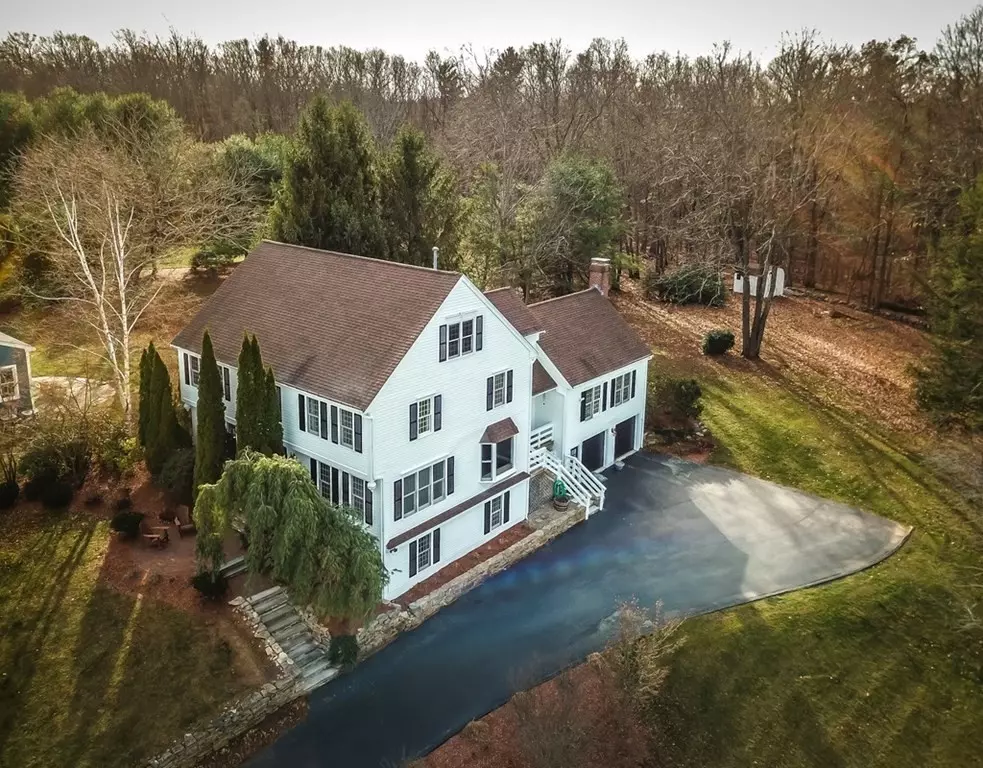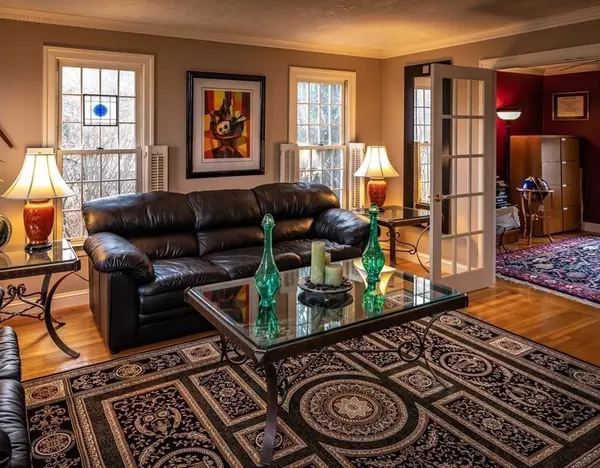$860,000
$900,000
4.4%For more information regarding the value of a property, please contact us for a free consultation.
5 Beds
3 Baths
5,398 SqFt
SOLD DATE : 05/25/2021
Key Details
Sold Price $860,000
Property Type Single Family Home
Sub Type Single Family Residence
Listing Status Sold
Purchase Type For Sale
Square Footage 5,398 sqft
Price per Sqft $159
Subdivision Piccadilly Mill Estates
MLS Listing ID 72759589
Sold Date 05/25/21
Style Colonial
Bedrooms 5
Full Baths 2
Half Baths 2
HOA Fees $12/ann
HOA Y/N true
Year Built 1994
Annual Tax Amount $14,335
Tax Year 2020
Lot Size 1.040 Acres
Acres 1.04
Property Description
A throne with a view! Atop a knoll in the sought-after Piccadilly Mill Estates sits this handsome colonial with 4 floors of living space. Through the posh Living Room with crown moldings you’ll find French doors leading to the 1st floor office. The elegant Dining Room showcases crown, dental, picture frame & chair rail moldings. The spacious, upgraded Kitchen offers ample counter and cabinet space as well as a breakfast nook with stunning views of our charming New England town. Hardwood floors stretch across the first floor into the two-story Great Room with stone fireplace & back staircase to the 2nd level. The second floor offers a study nook with built-ins as well as a 2nd office. There are 3 bedrooms on the 2nd level including the Master Bedroom & Bathroom. The 4th bedroom is on the third floor with even more majestic views of Mount Wachusett & beyond. The Finished lower level offers a cozy Den with half bath & loads of storage. The patio looks over the level, private back yard.
Location
State MA
County Worcester
Zoning RES
Direction From Westborough Center-Route 135 or South Street to Upton Road to Morse Street to Piccadilly Way
Rooms
Family Room Cathedral Ceiling(s), Ceiling Fan(s), Flooring - Hardwood
Basement Full, Partially Finished, Walk-Out Access, Interior Entry, Garage Access, Concrete
Primary Bedroom Level Second
Dining Room Flooring - Hardwood, Crown Molding
Kitchen Ceiling Fan(s), Flooring - Hardwood, Window(s) - Bay/Bow/Box, Pantry, Countertops - Stone/Granite/Solid, Recessed Lighting
Interior
Interior Features Ceiling Fan(s), Crown Molding, Bathroom - Half, Home Office, Office, Game Room, Bathroom
Heating Forced Air, Natural Gas
Cooling Central Air, Dual
Flooring Tile, Carpet, Laminate, Hardwood, Flooring - Hardwood, Flooring - Wall to Wall Carpet, Flooring - Laminate
Fireplaces Number 1
Fireplaces Type Family Room
Appliance Oven, Dishwasher, Microwave, Countertop Range, Refrigerator, Washer, Dryer, Gas Water Heater, Water Heater
Laundry In Basement
Exterior
Exterior Feature Rain Gutters, Professional Landscaping, Sprinkler System
Garage Spaces 2.0
View Y/N Yes
View Scenic View(s)
Roof Type Shingle
Total Parking Spaces 10
Garage Yes
Building
Lot Description Wooded, Sloped
Foundation Concrete Perimeter
Sewer Public Sewer
Water Public
Schools
Elementary Schools Hastings
Middle Schools Mill Pd/Gibbons
High Schools Westboro High
Others
Senior Community false
Read Less Info
Want to know what your home might be worth? Contact us for a FREE valuation!

Our team is ready to help you sell your home for the highest possible price ASAP
Bought with Matthew Piccirilli • Broad Street Boutique Realty LLC

GET MORE INFORMATION
- Homes For Sale in Merrimac, MA
- Homes For Sale in Andover, MA
- Homes For Sale in Wilmington, MA
- Homes For Sale in Windham, NH
- Homes For Sale in Dracut, MA
- Homes For Sale in Wakefield, MA
- Homes For Sale in Salem, NH
- Homes For Sale in Manchester, NH
- Homes For Sale in Gloucester, MA
- Homes For Sale in Worcester, MA
- Homes For Sale in Concord, NH
- Homes For Sale in Groton, MA
- Homes For Sale in Methuen, MA
- Homes For Sale in Billerica, MA
- Homes For Sale in Plaistow, NH
- Homes For Sale in Franklin, MA
- Homes For Sale in Boston, MA
- Homes For Sale in Tewksbury, MA
- Homes For Sale in Leominster, MA
- Homes For Sale in Melrose, MA
- Homes For Sale in Groveland, MA
- Homes For Sale in Lawrence, MA
- Homes For Sale in Fitchburg, MA
- Homes For Sale in Orange, MA
- Homes For Sale in Brockton, MA
- Homes For Sale in Boxford, MA
- Homes For Sale in North Andover, MA
- Homes For Sale in Haverhill, MA
- Homes For Sale in Lowell, MA
- Homes For Sale in Lynn, MA
- Homes For Sale in Marlborough, MA
- Homes For Sale in Pelham, NH






