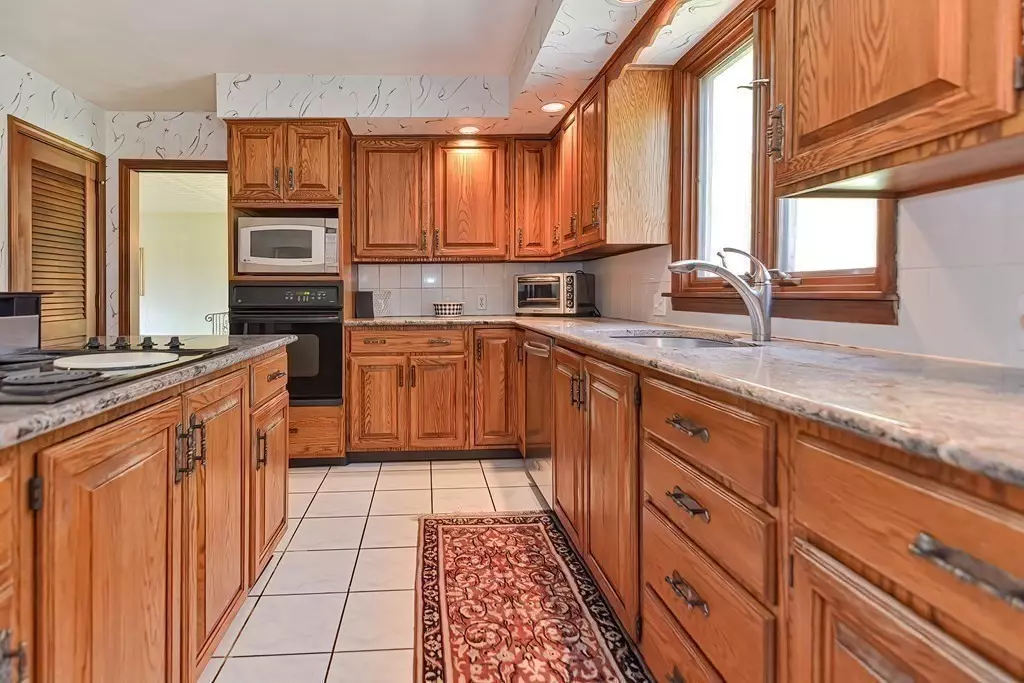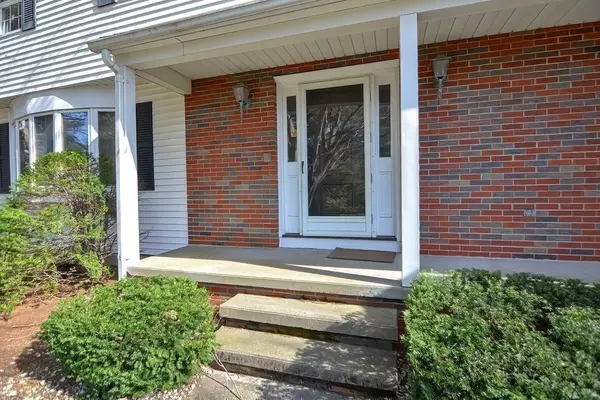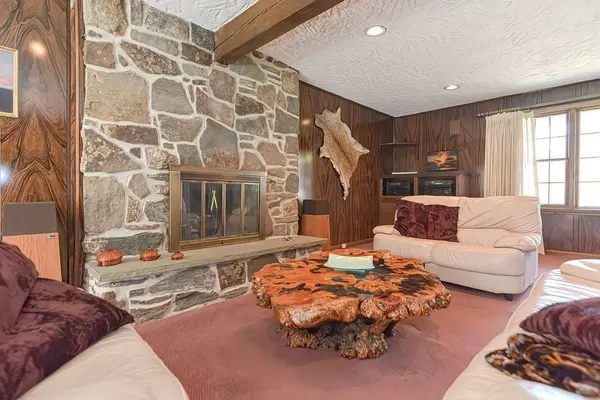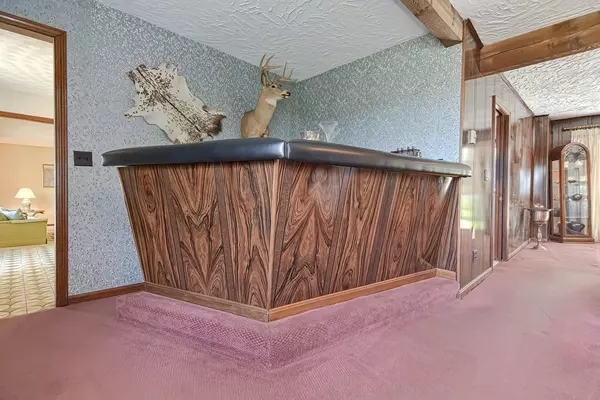$525,000
$640,000
18.0%For more information regarding the value of a property, please contact us for a free consultation.
5 Beds
3.5 Baths
3,347 SqFt
SOLD DATE : 05/24/2021
Key Details
Sold Price $525,000
Property Type Single Family Home
Sub Type Single Family Residence
Listing Status Sold
Purchase Type For Sale
Square Footage 3,347 sqft
Price per Sqft $156
Subdivision Rawson Hill Estates
MLS Listing ID 72812560
Sold Date 05/24/21
Style Colonial, Contemporary
Bedrooms 5
Full Baths 3
Half Baths 1
HOA Y/N false
Year Built 1977
Annual Tax Amount $8,787
Tax Year 2021
Lot Size 0.680 Acres
Acres 0.68
Property Description
This house is a fixer.DIY home or remodel.All the mechanics of the home in good shape.Updated finishes will enhance its beauty.High ROI.Needs a buyer with vision.Large Master suite with walk-in closet and full bath.Additional office space adjacent to the Master perfect spot to create a library or office.4 additional large bedroom spaces each master bedroom size.Long hallway creates a natural separation.First floor has a large eat in kitchen with walk out deck in the glorious yard space.Granite counter-tops,tile flooring,endless cabinet spaces.Three pantry spaces, desk option and island for cooking and eating.Grand dining room living room combination .Beautiful ceiling accents, large windows in both the dining room and living room.Back to front family room with full wet bar walk out option to the patio and full bath.Mudroom with 2 car garage,with additional storage space and closets built into the garage.Long private driveway with access to the property from Deerfield and Rawson Hill.
Location
State MA
County Worcester
Zoning Res
Direction Access from Route 9 and Route 140 or Use Route 20.Close to 290 and 495.
Rooms
Family Room Window(s) - Bay/Bow/Box, Window(s) - Picture, Wet Bar
Basement Full, Finished, Interior Entry
Primary Bedroom Level Second
Dining Room Flooring - Wall to Wall Carpet
Kitchen Flooring - Stone/Ceramic Tile, Countertops - Upgraded, Peninsula, Lighting - Overhead
Interior
Interior Features Bathroom - Half, Home Office, Bathroom, Central Vacuum, Wet Bar
Heating Central, Electric Baseboard, Oil
Cooling Central Air
Flooring Tile, Carpet, Flooring - Wall to Wall Carpet
Fireplaces Number 2
Fireplaces Type Family Room
Appliance Range, Oven, Dishwasher, Disposal, Microwave, Refrigerator, Tank Water Heater, Utility Connections for Gas Range
Laundry Laundry Closet, Main Level, First Floor
Exterior
Garage Spaces 2.0
Community Features Shopping, Park, Walk/Jog Trails, Golf, Medical Facility, Laundromat, Bike Path, Conservation Area, Highway Access, House of Worship, Public School, University
Utilities Available for Gas Range
Roof Type Shingle
Total Parking Spaces 6
Garage Yes
Building
Lot Description Cleared, Gentle Sloping, Level, Sloped
Foundation Concrete Perimeter
Sewer Public Sewer
Water Public
Schools
Elementary Schools Spring
Middle Schools Sherwood
High Schools Shrewsbury
Read Less Info
Want to know what your home might be worth? Contact us for a FREE valuation!

Our team is ready to help you sell your home for the highest possible price ASAP
Bought with Nina Sable • Berkshire Hathaway HomeServices Commonwealth Real Estate

GET MORE INFORMATION
- Homes For Sale in Merrimac, MA
- Homes For Sale in Andover, MA
- Homes For Sale in Wilmington, MA
- Homes For Sale in Windham, NH
- Homes For Sale in Dracut, MA
- Homes For Sale in Wakefield, MA
- Homes For Sale in Salem, NH
- Homes For Sale in Manchester, NH
- Homes For Sale in Gloucester, MA
- Homes For Sale in Worcester, MA
- Homes For Sale in Concord, NH
- Homes For Sale in Groton, MA
- Homes For Sale in Methuen, MA
- Homes For Sale in Billerica, MA
- Homes For Sale in Plaistow, NH
- Homes For Sale in Franklin, MA
- Homes For Sale in Boston, MA
- Homes For Sale in Tewksbury, MA
- Homes For Sale in Leominster, MA
- Homes For Sale in Melrose, MA
- Homes For Sale in Groveland, MA
- Homes For Sale in Lawrence, MA
- Homes For Sale in Fitchburg, MA
- Homes For Sale in Orange, MA
- Homes For Sale in Brockton, MA
- Homes For Sale in Boxford, MA
- Homes For Sale in North Andover, MA
- Homes For Sale in Haverhill, MA
- Homes For Sale in Lowell, MA
- Homes For Sale in Lynn, MA
- Homes For Sale in Marlborough, MA
- Homes For Sale in Pelham, NH






