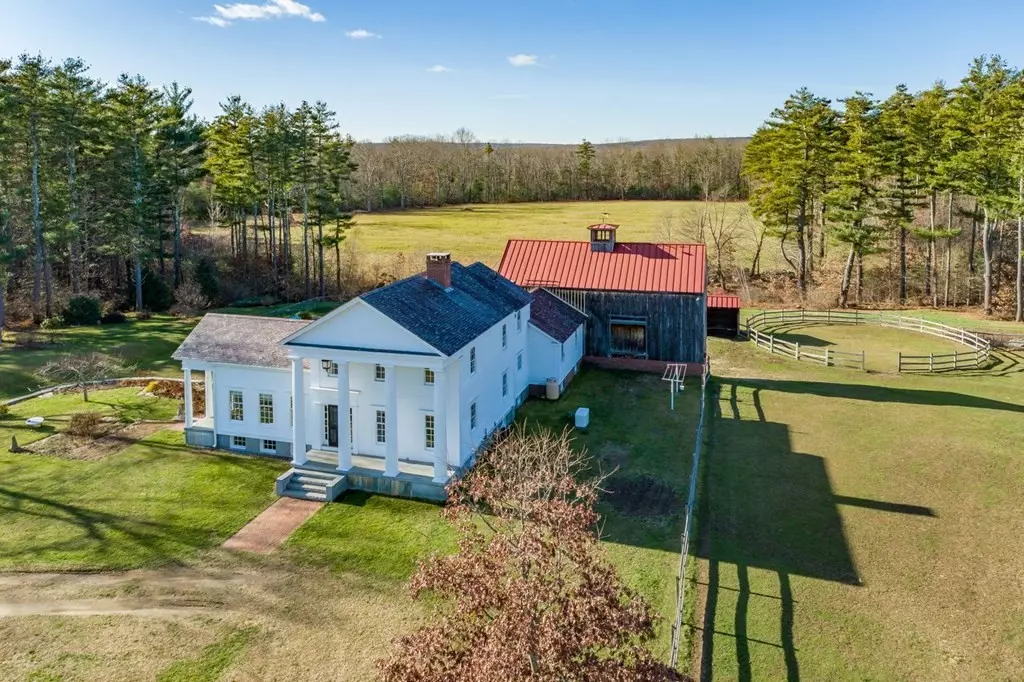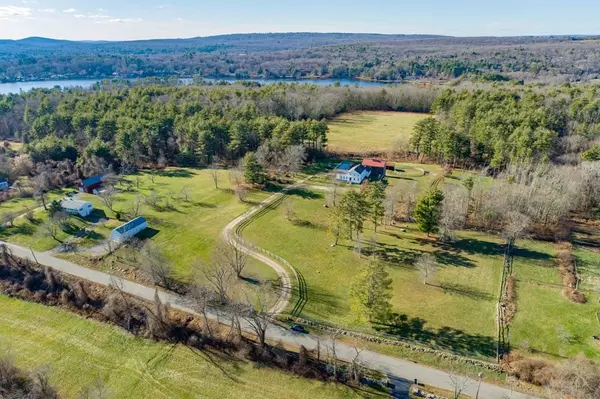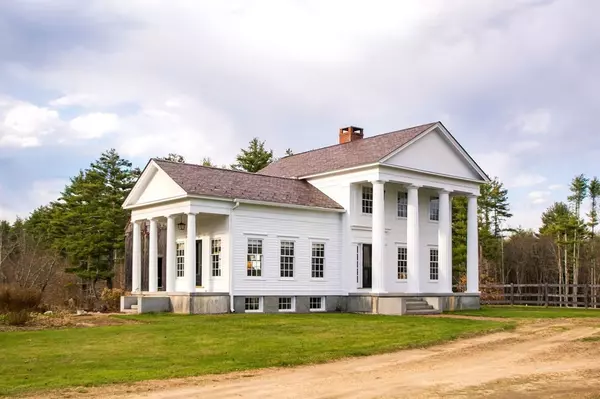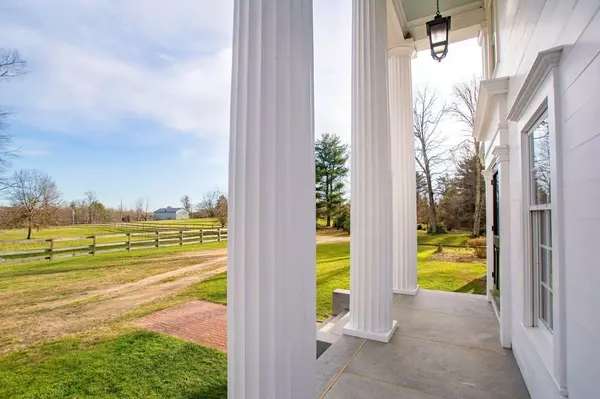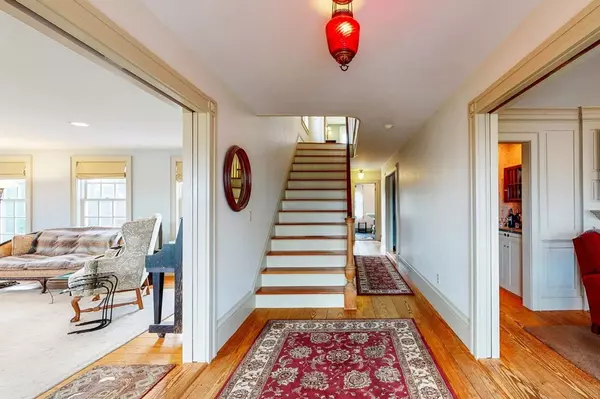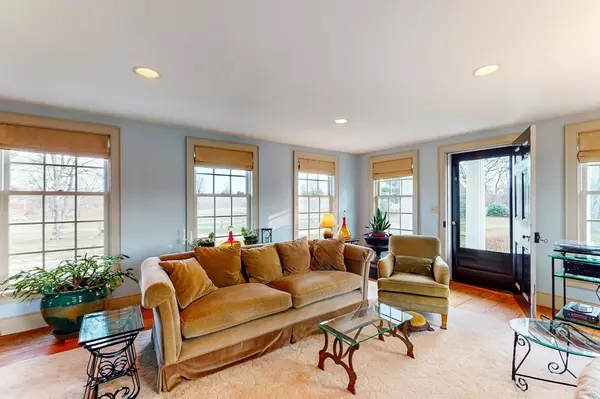$951,000
$949,000
0.2%For more information regarding the value of a property, please contact us for a free consultation.
4 Beds
3 Baths
3,917 SqFt
SOLD DATE : 04/16/2021
Key Details
Sold Price $951,000
Property Type Single Family Home
Sub Type Equestrian
Listing Status Sold
Purchase Type For Sale
Square Footage 3,917 sqft
Price per Sqft $242
MLS Listing ID 72765522
Sold Date 04/16/21
Style Greek Revival
Bedrooms 4
Full Baths 3
HOA Y/N false
Year Built 1998
Annual Tax Amount $10,439
Tax Year 2020
Lot Size 41.230 Acres
Acres 41.23
Property Description
90 min each to Boston, Lenox, MA and Brattleboro, VT: impeccable farmstead at the end of a winding drive on 41.23 serene acres. Finished to a high standard, from the open country kitchen, and generously proportioned rooms to the self-cleaning saltwater pool, and the beautifully practical attached four stall barn. The 4br/3 baths 3,917sf house with its attached barn were built in 1998 and seamlessly evokes the Greek Revival vernacular of the area with modern energy efficiency and ease of living. The property is largely open with oak fenced in pastures and pathways leading to nearby Lake Wickaboag. There are 15 acres of open fields and yard with 26 acres of forest. West Brookfield is a charming country village, beautifully preserved, suggesting a Currier & Ives landscape 45 minutes to Worcester and a short drive from the Mass Pike exit 9.
Location
State MA
County Worcester
Zoning RR
Direction Off North Main street via Wickaboag Valley Rd
Rooms
Family Room Flooring - Hardwood, Window(s) - Picture, Exterior Access, Recessed Lighting
Basement Partially Finished, Walk-Out Access, Garage Access
Primary Bedroom Level Second
Dining Room Closet/Cabinets - Custom Built, Flooring - Hardwood, Chair Rail, Crown Molding
Kitchen Flooring - Hardwood, Dining Area, Pantry, Countertops - Stone/Granite/Solid, Breakfast Bar / Nook, Country Kitchen, Stainless Steel Appliances
Interior
Interior Features Closet/Cabinets - Custom Built, Walk-in Storage, Home Office-Separate Entry, Foyer, Bonus Room, Home Office, Wired for Sound
Heating Radiant, Oil
Cooling None
Flooring Wood, Flooring - Stone/Ceramic Tile, Flooring - Hardwood
Fireplaces Number 3
Fireplaces Type Dining Room, Living Room, Master Bedroom
Appliance Range, Washer, Dryer, Oil Water Heater, Utility Connections for Gas Range
Laundry Flooring - Hardwood, Gas Dryer Hookup, Washer Hookup, First Floor
Exterior
Exterior Feature Garden, Horses Permitted, Kennel, Stone Wall
Garage Spaces 2.0
Pool In Ground, Pool - Inground Heated
Utilities Available for Gas Range
View Y/N Yes
View Scenic View(s)
Roof Type Slate, Metal
Total Parking Spaces 6
Garage Yes
Private Pool true
Building
Lot Description Wooded, Underground Storage Tank, Farm, Gentle Sloping
Foundation Concrete Perimeter, Granite
Sewer Private Sewer
Water Private
Read Less Info
Want to know what your home might be worth? Contact us for a FREE valuation!

Our team is ready to help you sell your home for the highest possible price ASAP
Bought with J. Stanley Edwards • LandVest, Inc.

GET MORE INFORMATION
- Homes For Sale in Merrimac, MA
- Homes For Sale in Andover, MA
- Homes For Sale in Wilmington, MA
- Homes For Sale in Windham, NH
- Homes For Sale in Dracut, MA
- Homes For Sale in Wakefield, MA
- Homes For Sale in Salem, NH
- Homes For Sale in Manchester, NH
- Homes For Sale in Gloucester, MA
- Homes For Sale in Worcester, MA
- Homes For Sale in Concord, NH
- Homes For Sale in Groton, MA
- Homes For Sale in Methuen, MA
- Homes For Sale in Billerica, MA
- Homes For Sale in Plaistow, NH
- Homes For Sale in Franklin, MA
- Homes For Sale in Boston, MA
- Homes For Sale in Tewksbury, MA
- Homes For Sale in Leominster, MA
- Homes For Sale in Melrose, MA
- Homes For Sale in Groveland, MA
- Homes For Sale in Lawrence, MA
- Homes For Sale in Fitchburg, MA
- Homes For Sale in Orange, MA
- Homes For Sale in Brockton, MA
- Homes For Sale in Boxford, MA
- Homes For Sale in North Andover, MA
- Homes For Sale in Haverhill, MA
- Homes For Sale in Lowell, MA
- Homes For Sale in Lynn, MA
- Homes For Sale in Marlborough, MA
- Homes For Sale in Pelham, NH

