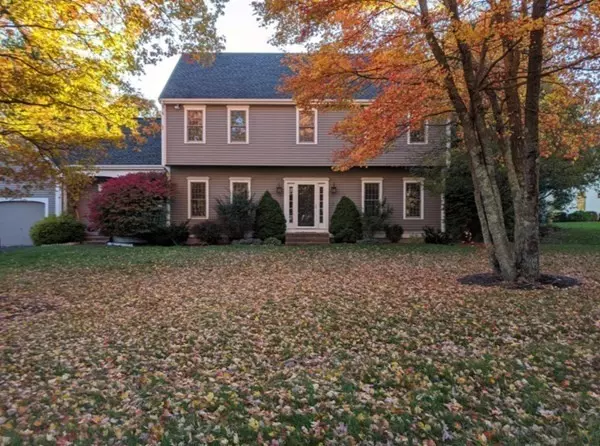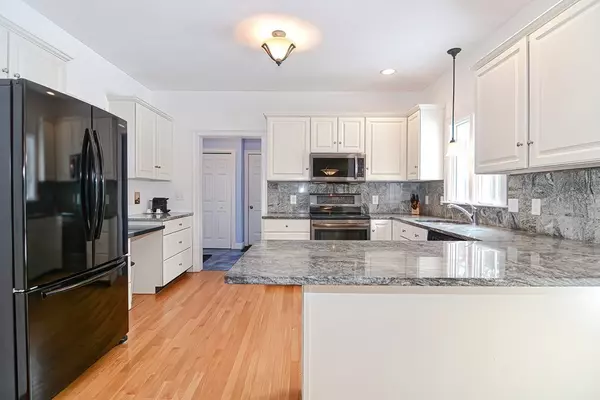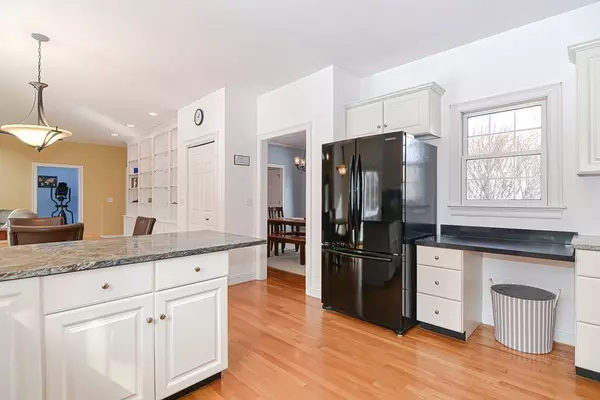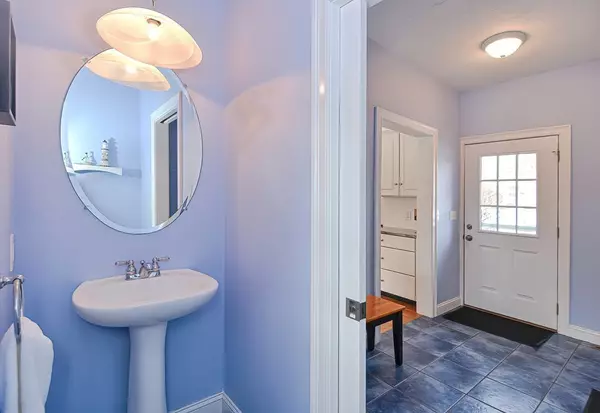$712,000
$659,900
7.9%For more information regarding the value of a property, please contact us for a free consultation.
4 Beds
3.5 Baths
3,990 SqFt
SOLD DATE : 04/02/2021
Key Details
Sold Price $712,000
Property Type Single Family Home
Sub Type Single Family Residence
Listing Status Sold
Purchase Type For Sale
Square Footage 3,990 sqft
Price per Sqft $178
Subdivision Cortland Manor
MLS Listing ID 72790031
Sold Date 04/02/21
Style Colonial
Bedrooms 4
Full Baths 3
Half Baths 1
Year Built 1998
Annual Tax Amount $9,461
Tax Year 2020
Lot Size 0.760 Acres
Acres 0.76
Property Description
Fantastic 4 bed Colonial, nestled in the highly sought after Cortland Manor neighborhood! Feel right at home the minute you cross the threshold of this beautiful house. 1st floor, floor plan has it all. Kitchen w/ granite c-tops & tile backsplash allows for eat-in area & open to the generously-sized family room w/ built-ins, vaulted ceilings, skylights & cozy fireplace! Proper DR & formal LR also on this floor, along w/ an all-essential mud-room at side entry & 1/2 bath. Perfect for today's work at home employees, additional room on first floor ideal for an office. All 4 bedrooms located on the 2nd floor. The master suite has its own full bath, large WIC & addt'l storage over the garage, accessed through the closet! Addt'l full bathroom also located on this floor. The lower level has ample finished living space, ideal for a game room & addt'l office, plus a full bathroom. Exterior deck which runs the length of the home, overlooks the private, landscaped yard w/ in-ground pool.
Location
State MA
County Worcester
Zoning R4
Direction Millbury St. to Sean Mikeal Way
Rooms
Family Room Vaulted Ceiling(s), Flooring - Wall to Wall Carpet, Recessed Lighting
Basement Full, Partially Finished, Interior Entry, Bulkhead
Primary Bedroom Level Second
Dining Room Flooring - Hardwood
Kitchen Flooring - Hardwood, Dining Area, Pantry, Countertops - Stone/Granite/Solid, Open Floorplan
Interior
Interior Features Bathroom - Full, Bathroom - With Tub & Shower, Closet, Game Room, Bathroom, Bonus Room, Office, Mud Room, Foyer
Heating Forced Air, Electric Baseboard, Natural Gas
Cooling Central Air
Flooring Tile, Carpet, Hardwood, Flooring - Wall to Wall Carpet, Flooring - Stone/Ceramic Tile, Flooring - Hardwood
Fireplaces Number 1
Fireplaces Type Family Room
Appliance Range, Dishwasher, Microwave, Refrigerator, Gas Water Heater, Utility Connections for Electric Range, Utility Connections for Electric Dryer
Laundry In Basement
Exterior
Exterior Feature Rain Gutters, Professional Landscaping, Sprinkler System
Garage Spaces 2.0
Fence Invisible
Pool In Ground
Community Features Stable(s), Golf, Highway Access, Public School, T-Station
Utilities Available for Electric Range, for Electric Dryer
Roof Type Shingle
Total Parking Spaces 6
Garage Yes
Private Pool true
Building
Lot Description Wooded
Foundation Concrete Perimeter
Sewer Public Sewer
Water Public
Schools
Elementary Schools Millbury St.
Middle Schools Grafton Middle
High Schools Grafton High
Read Less Info
Want to know what your home might be worth? Contact us for a FREE valuation!

Our team is ready to help you sell your home for the highest possible price ASAP
Bought with Miller Real Estate Group • Century 21 MetroWest

GET MORE INFORMATION
- Homes For Sale in Merrimac, MA
- Homes For Sale in Andover, MA
- Homes For Sale in Wilmington, MA
- Homes For Sale in Windham, NH
- Homes For Sale in Dracut, MA
- Homes For Sale in Wakefield, MA
- Homes For Sale in Salem, NH
- Homes For Sale in Manchester, NH
- Homes For Sale in Gloucester, MA
- Homes For Sale in Worcester, MA
- Homes For Sale in Concord, NH
- Homes For Sale in Groton, MA
- Homes For Sale in Methuen, MA
- Homes For Sale in Billerica, MA
- Homes For Sale in Plaistow, NH
- Homes For Sale in Franklin, MA
- Homes For Sale in Boston, MA
- Homes For Sale in Tewksbury, MA
- Homes For Sale in Leominster, MA
- Homes For Sale in Melrose, MA
- Homes For Sale in Groveland, MA
- Homes For Sale in Lawrence, MA
- Homes For Sale in Fitchburg, MA
- Homes For Sale in Orange, MA
- Homes For Sale in Brockton, MA
- Homes For Sale in Boxford, MA
- Homes For Sale in North Andover, MA
- Homes For Sale in Haverhill, MA
- Homes For Sale in Lowell, MA
- Homes For Sale in Lynn, MA
- Homes For Sale in Marlborough, MA
- Homes For Sale in Pelham, NH






