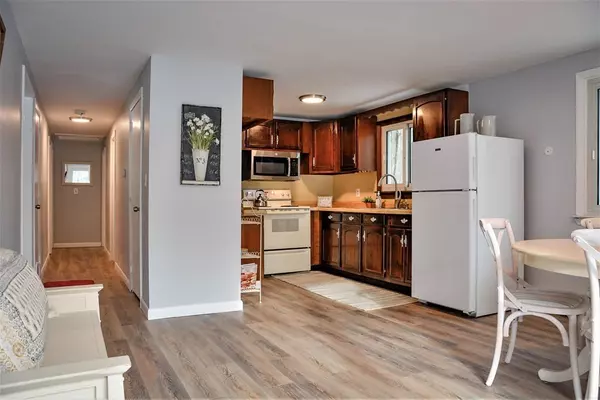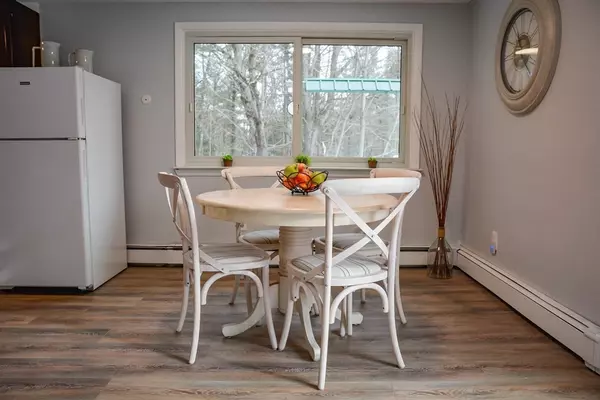$271,000
$259,000
4.6%For more information regarding the value of a property, please contact us for a free consultation.
3 Beds
1 Bath
1,176 SqFt
SOLD DATE : 02/03/2021
Key Details
Sold Price $271,000
Property Type Single Family Home
Sub Type Single Family Residence
Listing Status Sold
Purchase Type For Sale
Square Footage 1,176 sqft
Price per Sqft $230
MLS Listing ID 72767986
Sold Date 02/03/21
Style Ranch
Bedrooms 3
Full Baths 1
HOA Y/N false
Year Built 1974
Annual Tax Amount $3,172
Tax Year 2020
Lot Size 3.900 Acres
Acres 3.9
Property Description
Location, Location, Location! This is a must see lovely 3 bedroom Ranch house sitting on your 3.9 acre oasis. It is countryside living yet only minutes away from Rt 2, shopping, restaurants, and movie theaters. The spacious eat in kitchen features a picture window and sliding glass doors that open to a large wrap around deck, perfect for entertaining or relaxing. Cozy up near the pellet stove in your large living room on cold winter nights. Full basement under with high ceilings for you to create more space for living, storage, and or projects. Several level, cleared areas surround the home, with the rest being wooded areas with a mix of hardwoods and pines. List of updates include a 15 year young metal roof. New Peerless boiler with on demand hot water 2009. Wrap around deck in 2014. Culligan water filtration system approx 7 yrs old. All windows in the living areas are triple pane. New chimney liner and cap 2020. Home is move in ready. Quick close possible.
Location
State MA
County Worcester
Zoning 1010
Direction Patriots Rd to Partridgeville Rd
Rooms
Basement Full, Walk-Out Access, Concrete
Primary Bedroom Level First
Kitchen Flooring - Laminate, Window(s) - Picture, Deck - Exterior, Slider, Lighting - Overhead
Interior
Heating Baseboard, Oil, Pellet Stove
Cooling None
Flooring Carpet, Laminate
Appliance Range, Microwave, Refrigerator, Oil Water Heater, Tank Water Heaterless, Utility Connections for Electric Range, Utility Connections for Electric Dryer
Laundry Washer Hookup
Exterior
Community Features Shopping, Park, Walk/Jog Trails, Medical Facility, Bike Path, Highway Access
Utilities Available for Electric Range, for Electric Dryer, Washer Hookup
Waterfront Description Beach Front, Lake/Pond, Unknown To Beach
Roof Type Metal
Total Parking Spaces 6
Garage No
Building
Lot Description Wooded, Cleared, Gentle Sloping, Level, Sloped
Foundation Concrete Perimeter
Sewer Private Sewer
Water Private
Others
Acceptable Financing Contract
Listing Terms Contract
Read Less Info
Want to know what your home might be worth? Contact us for a FREE valuation!

Our team is ready to help you sell your home for the highest possible price ASAP
Bought with Ray Paulk • StartPoint Realty

GET MORE INFORMATION
- Homes For Sale in Merrimac, MA
- Homes For Sale in Andover, MA
- Homes For Sale in Wilmington, MA
- Homes For Sale in Windham, NH
- Homes For Sale in Dracut, MA
- Homes For Sale in Wakefield, MA
- Homes For Sale in Salem, NH
- Homes For Sale in Manchester, NH
- Homes For Sale in Gloucester, MA
- Homes For Sale in Worcester, MA
- Homes For Sale in Concord, NH
- Homes For Sale in Groton, MA
- Homes For Sale in Methuen, MA
- Homes For Sale in Billerica, MA
- Homes For Sale in Plaistow, NH
- Homes For Sale in Franklin, MA
- Homes For Sale in Boston, MA
- Homes For Sale in Tewksbury, MA
- Homes For Sale in Leominster, MA
- Homes For Sale in Melrose, MA
- Homes For Sale in Groveland, MA
- Homes For Sale in Lawrence, MA
- Homes For Sale in Fitchburg, MA
- Homes For Sale in Orange, MA
- Homes For Sale in Brockton, MA
- Homes For Sale in Boxford, MA
- Homes For Sale in North Andover, MA
- Homes For Sale in Haverhill, MA
- Homes For Sale in Lowell, MA
- Homes For Sale in Lynn, MA
- Homes For Sale in Marlborough, MA
- Homes For Sale in Pelham, NH






