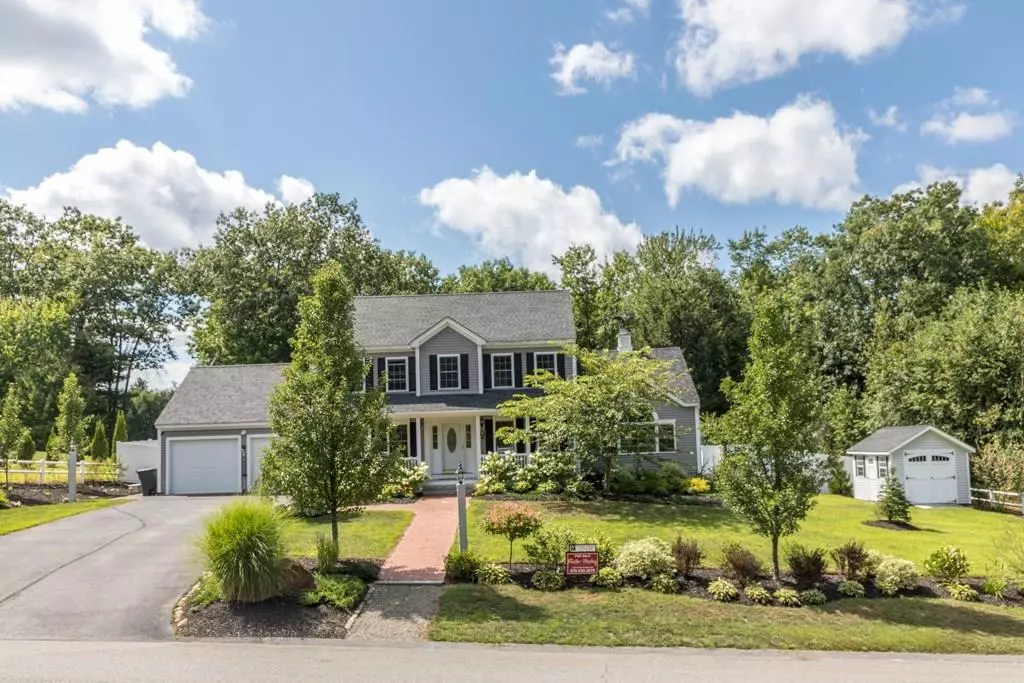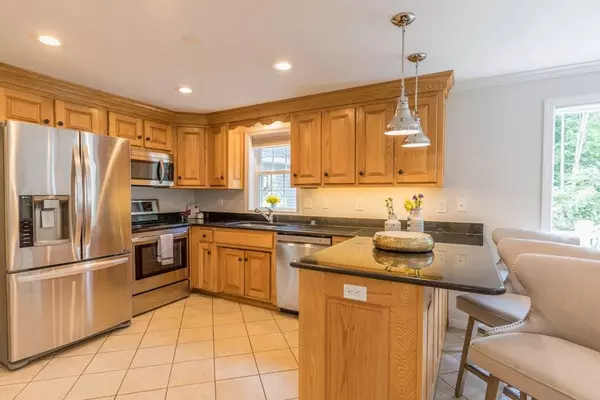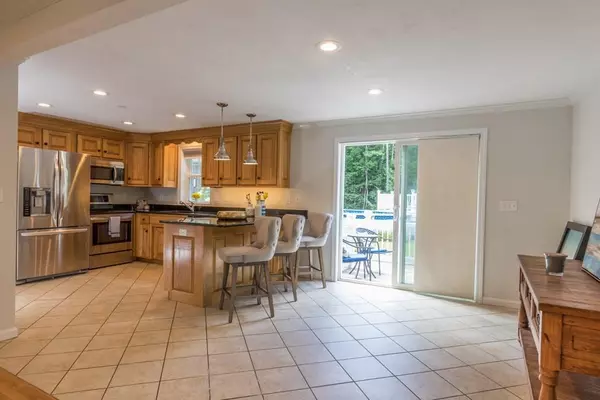$510,000
$499,000
2.2%For more information regarding the value of a property, please contact us for a free consultation.
5 Beds
3.5 Baths
3,100 SqFt
SOLD DATE : 11/06/2020
Key Details
Sold Price $510,000
Property Type Single Family Home
Sub Type Single Family Residence
Listing Status Sold
Purchase Type For Sale
Square Footage 3,100 sqft
Price per Sqft $164
MLS Listing ID 72677128
Sold Date 11/06/20
Style Colonial
Bedrooms 5
Full Baths 3
Half Baths 1
Year Built 2011
Annual Tax Amount $6,632
Tax Year 2020
Lot Size 1.010 Acres
Acres 1.01
Property Description
THIS BEAUTIFUL 5 BEDROOM, 3 1/2 BATH COLONIAL WITH IN-LAW APT IS SET IN THE COUNTRY AND IS JUST MINUTES TO RTE 2 & THE CENTER OF TOWN. LIVE IN MAIN HOUSE & CAN RENT THE APT FOR INCOME. KITCHEN W/OPEN CONCEPT DESIGN HAS DINING AREA & BREAKFAST BAR, RECESSED LIGHTING, CERAMIC TILE FLOORS & SLIDERS ONTO DECK. ENTICING LIVING RM W/WOOD BEAMS & CATHEDRAL CEILING, FIREPLACE W/PELLET INSERT, BUILT-IN BOOK SHELVES AND FRENCH DOORS TO DECK LEADING TO ABOVE GROUND POOL & WHIRLPOOL. FORMAL DINING ROOM W/WOOD FLOORS. 2ND FLOOR HAS 3 BEDROOMS. LARGE MASTER BEDROOM W/MASTER BATH & WALK-IN CLOSET. BONUS ROOM PLUS EXERCISE ROOM IN FINISHED BASEMENT. AMAZING IN-LAW APT W/2 BEDROOMS & 1 BATH, OPEN CONCEPT KITCHEN/LIVING ROOM W/RECESSED LIGHTING AND SEPARATE LAUNDRY. HANDICAP ACCESSIBLE. 2 CAR GARAGE. 200 AMP ELECTRIC. TOWN WATER & TOWN SEWER. VERY CONVENIENT LOCATION. A MUST SEE!
Location
State MA
County Worcester
Zoning RES
Direction Hubbardston Rd to Victoria Lane
Rooms
Basement Full, Finished, Bulkhead, Concrete
Primary Bedroom Level Second
Dining Room Flooring - Wood, Open Floorplan, Recessed Lighting
Kitchen Flooring - Stone/Ceramic Tile, Dining Area, Countertops - Stone/Granite/Solid, Breakfast Bar / Nook, Deck - Exterior, Exterior Access, Open Floorplan, Recessed Lighting, Slider
Interior
Interior Features Bathroom - Full, Bathroom - With Shower Stall, Dining Area, Attic Access, Open Floor Plan, Slider, Exercise Room, Bonus Room, Inlaw Apt.
Heating Baseboard, Oil, Pellet Stove, Ductless
Cooling Ductless
Flooring Wood, Tile, Flooring - Wood, Flooring - Stone/Ceramic Tile
Fireplaces Number 1
Appliance Range, Dishwasher, Microwave, Refrigerator, Oil Water Heater, Tank Water Heater, Utility Connections for Electric Range, Utility Connections for Electric Dryer
Laundry Dryer Hookup - Electric, Washer Hookup, Flooring - Wood, Electric Dryer Hookup, First Floor
Exterior
Garage Spaces 2.0
Pool Above Ground
Community Features Shopping, Park, Walk/Jog Trails, Conservation Area, Highway Access, Public School
Utilities Available for Electric Range, for Electric Dryer, Washer Hookup
Roof Type Shingle
Total Parking Spaces 4
Garage Yes
Private Pool true
Building
Foundation Concrete Perimeter
Sewer Public Sewer
Water Public
Read Less Info
Want to know what your home might be worth? Contact us for a FREE valuation!

Our team is ready to help you sell your home for the highest possible price ASAP
Bought with Cynthia Vaughn Edwards • The Edwards Group, LLC

GET MORE INFORMATION
- Homes For Sale in Merrimac, MA
- Homes For Sale in Andover, MA
- Homes For Sale in Wilmington, MA
- Homes For Sale in Windham, NH
- Homes For Sale in Dracut, MA
- Homes For Sale in Wakefield, MA
- Homes For Sale in Salem, NH
- Homes For Sale in Manchester, NH
- Homes For Sale in Gloucester, MA
- Homes For Sale in Worcester, MA
- Homes For Sale in Concord, NH
- Homes For Sale in Groton, MA
- Homes For Sale in Methuen, MA
- Homes For Sale in Billerica, MA
- Homes For Sale in Plaistow, NH
- Homes For Sale in Franklin, MA
- Homes For Sale in Boston, MA
- Homes For Sale in Tewksbury, MA
- Homes For Sale in Leominster, MA
- Homes For Sale in Melrose, MA
- Homes For Sale in Groveland, MA
- Homes For Sale in Lawrence, MA
- Homes For Sale in Fitchburg, MA
- Homes For Sale in Orange, MA
- Homes For Sale in Brockton, MA
- Homes For Sale in Boxford, MA
- Homes For Sale in North Andover, MA
- Homes For Sale in Haverhill, MA
- Homes For Sale in Lowell, MA
- Homes For Sale in Lynn, MA
- Homes For Sale in Marlborough, MA
- Homes For Sale in Pelham, NH






