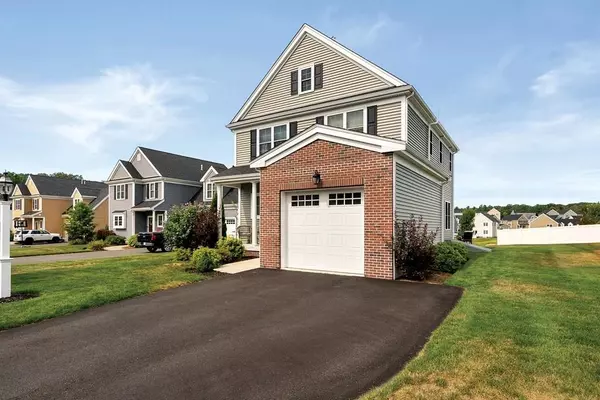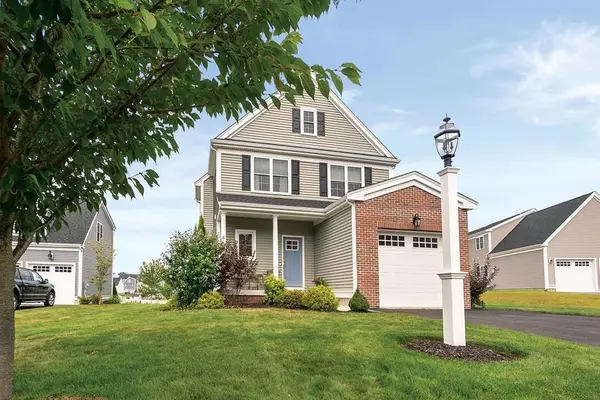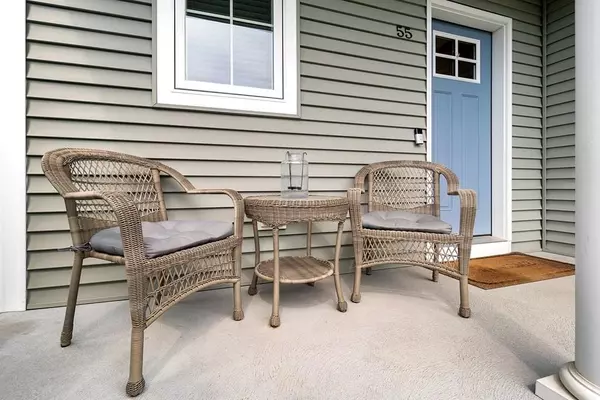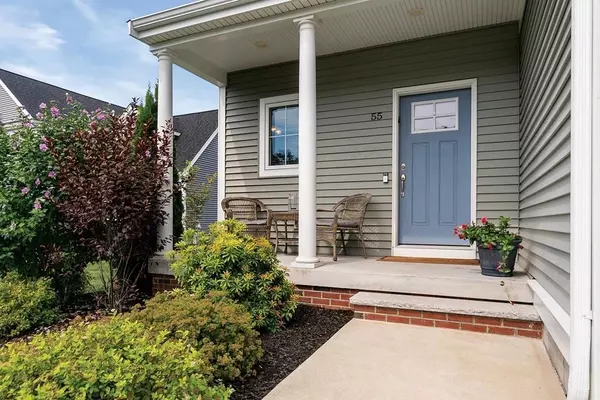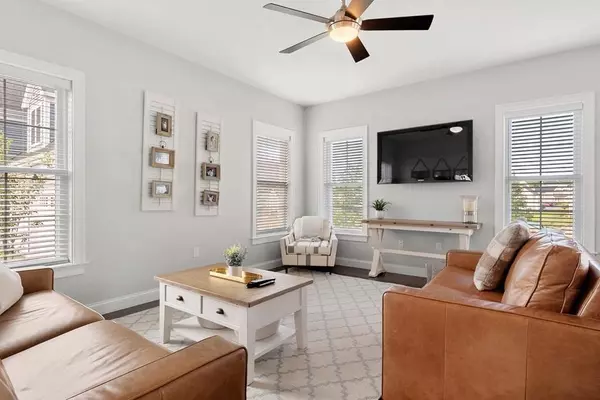$563,850
$539,999
4.4%For more information regarding the value of a property, please contact us for a free consultation.
3 Beds
2.5 Baths
2,143 SqFt
SOLD DATE : 10/19/2020
Key Details
Sold Price $563,850
Property Type Single Family Home
Sub Type Single Family Residence
Listing Status Sold
Purchase Type For Sale
Square Footage 2,143 sqft
Price per Sqft $263
Subdivision Eagle Brook Village
MLS Listing ID 72712080
Sold Date 10/19/20
Style Colonial
Bedrooms 3
Full Baths 2
Half Baths 1
HOA Y/N false
Year Built 2014
Annual Tax Amount $6,388
Tax Year 2020
Lot Size 10,018 Sqft
Acres 0.23
Property Description
Young Colonial built in 2014 with custom upgrades in the highly coveted Eagle Brook Village. This beautiful single family house features 3 beds, 2.5 baths with a 1 car garage and a newly finished basement. The stunning kitchen comes with stainless steel appliances, hardwood floors, granite counter tops with a leather finish and cape cod gray cabinets. The kitchen flows directly into the dining room and Harvey sliders give way to the deck and large landscaped yard. Open to the dining room is a bright, comfortable family room with 9 foot ceilings. The upstairs' features include 3 generous bedrooms, 2 bathrooms(one en suite in the master) and a separate laundry room. The basement is finished with an office/bedroom and large open playroom/additional family room. This locations provides easy access to highways, the commuter rail, Wrentham Town Center, parks, schools and the great Lake Pearl Sweat Beach. This a must see property in a great, family neighborhood.
Location
State MA
County Norfolk
Zoning R-43
Direction Eagle Brook>Black Birch>Red Fox Run
Rooms
Basement Partially Finished
Primary Bedroom Level Second
Dining Room Flooring - Hardwood, Balcony / Deck, Deck - Exterior, Open Floorplan, Recessed Lighting, Slider
Kitchen Flooring - Hardwood, Kitchen Island, Open Floorplan, Recessed Lighting
Interior
Interior Features Play Room
Heating Natural Gas
Cooling Central Air
Flooring Wood, Flooring - Vinyl
Appliance Range, Dishwasher, Disposal, Microwave, Refrigerator, Freezer, Washer, Dryer, Gas Water Heater
Laundry Second Floor
Exterior
Garage Spaces 1.0
Community Features Public Transportation, Shopping, Walk/Jog Trails, Public School, T-Station
Waterfront Description Beach Front, Lake/Pond, 1/10 to 3/10 To Beach
Roof Type Shingle
Total Parking Spaces 3
Garage Yes
Building
Foundation Concrete Perimeter
Sewer Private Sewer
Water Public
Schools
Elementary Schools Delaney/Roderic
Middle Schools King Phillip
High Schools King Phillip
Read Less Info
Want to know what your home might be worth? Contact us for a FREE valuation!

Our team is ready to help you sell your home for the highest possible price ASAP
Bought with Denise Guzzetti • Coldwell Banker Realty - Westwood

GET MORE INFORMATION
- Homes For Sale in Merrimac, MA
- Homes For Sale in Andover, MA
- Homes For Sale in Wilmington, MA
- Homes For Sale in Windham, NH
- Homes For Sale in Dracut, MA
- Homes For Sale in Wakefield, MA
- Homes For Sale in Salem, NH
- Homes For Sale in Manchester, NH
- Homes For Sale in Gloucester, MA
- Homes For Sale in Worcester, MA
- Homes For Sale in Concord, NH
- Homes For Sale in Groton, MA
- Homes For Sale in Methuen, MA
- Homes For Sale in Billerica, MA
- Homes For Sale in Plaistow, NH
- Homes For Sale in Franklin, MA
- Homes For Sale in Boston, MA
- Homes For Sale in Tewksbury, MA
- Homes For Sale in Leominster, MA
- Homes For Sale in Melrose, MA
- Homes For Sale in Groveland, MA
- Homes For Sale in Lawrence, MA
- Homes For Sale in Fitchburg, MA
- Homes For Sale in Orange, MA
- Homes For Sale in Brockton, MA
- Homes For Sale in Boxford, MA
- Homes For Sale in North Andover, MA
- Homes For Sale in Haverhill, MA
- Homes For Sale in Lowell, MA
- Homes For Sale in Lynn, MA
- Homes For Sale in Marlborough, MA
- Homes For Sale in Pelham, NH


