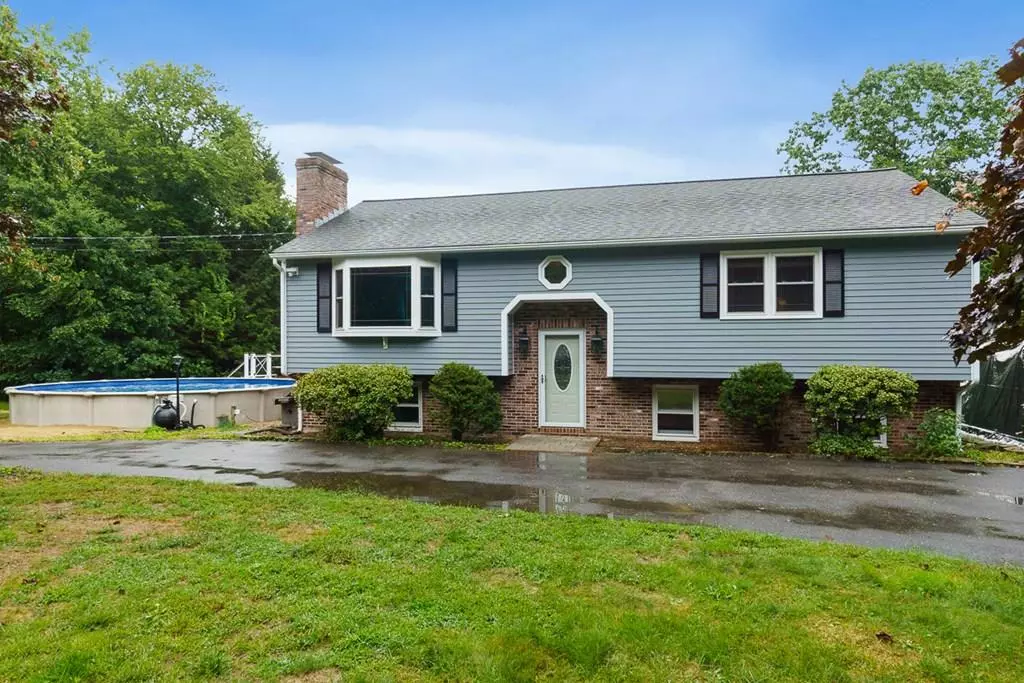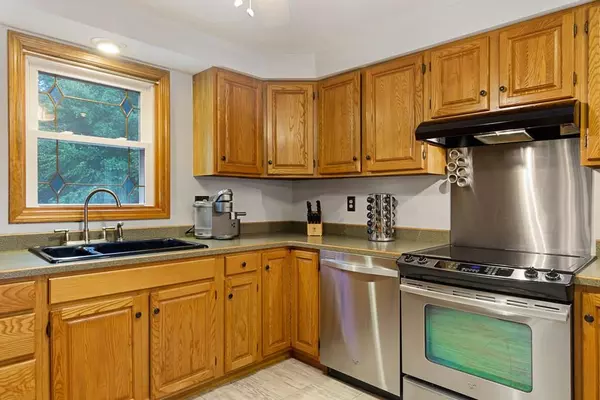$339,000
$329,000
3.0%For more information regarding the value of a property, please contact us for a free consultation.
3 Beds
1.5 Baths
1,452 SqFt
SOLD DATE : 10/26/2020
Key Details
Sold Price $339,000
Property Type Single Family Home
Sub Type Single Family Residence
Listing Status Sold
Purchase Type For Sale
Square Footage 1,452 sqft
Price per Sqft $233
Subdivision Ridgewood Heights
MLS Listing ID 72724901
Sold Date 10/26/20
Style Raised Ranch
Bedrooms 3
Full Baths 1
Half Baths 1
Year Built 1990
Annual Tax Amount $3,977
Tax Year 2020
Lot Size 2.510 Acres
Acres 2.51
Property Description
Work, play & live in this turn-key Raised Ranch located on a cul-de-sac! The eat in kitchen has SS appliances and a slider to the new 750’ composite deck, gazebo and 28’ round pool installed this summer (2020). The living room has a fireplace and bay window for extra natural light. The main level also boasts of 2 generous sized bedrooms & a full bathroom. In addition, the lower level is finished with a family room, office/bar area with a mini refrigerator, a bedroom, half bath and laundry room. There is also a separate workshop/utility room. Need more space…. enjoy the three-season sun room overlooking the private back yard and fire pit area. Trout Brook runs through the back part of the property. Exterior painted in 2019. The property also includes a new patio, shed, car port, pool table, high-top outdoor furniture with its own gas fire pit and more!
Location
State MA
County Worcester
Zoning RES
Direction Route 2A to Brooks Village Road to Ridgewood Lane
Rooms
Family Room Flooring - Wood, Exterior Access, Recessed Lighting
Basement Full, Partially Finished, Walk-Out Access, Interior Entry
Primary Bedroom Level First
Kitchen Ceiling Fan(s), Dining Area, Deck - Exterior, Recessed Lighting, Slider, Stainless Steel Appliances, Peninsula
Interior
Interior Features Recessed Lighting, Office, Sun Room, Central Vacuum
Heating Baseboard, Oil
Cooling None
Flooring Wood, Tile, Flooring - Wood
Fireplaces Number 1
Fireplaces Type Living Room
Appliance Range, Dishwasher, Refrigerator, Washer, Dryer, Range Hood, Utility Connections for Electric Range, Utility Connections for Electric Dryer
Laundry Flooring - Stone/Ceramic Tile, Electric Dryer Hookup, Recessed Lighting, Washer Hookup, In Basement
Exterior
Exterior Feature Rain Gutters, Storage, Garden
Pool Above Ground
Community Features Shopping, Golf, Highway Access, House of Worship, Public School
Utilities Available for Electric Range, for Electric Dryer, Washer Hookup
Roof Type Shingle
Total Parking Spaces 6
Garage No
Private Pool true
Building
Lot Description Cul-De-Sac, Cleared
Foundation Concrete Perimeter
Sewer Private Sewer
Water Public
Read Less Info
Want to know what your home might be worth? Contact us for a FREE valuation!

Our team is ready to help you sell your home for the highest possible price ASAP
Bought with Christy Nault • Central Mass Real Estate

GET MORE INFORMATION
- Homes For Sale in Merrimac, MA
- Homes For Sale in Andover, MA
- Homes For Sale in Wilmington, MA
- Homes For Sale in Windham, NH
- Homes For Sale in Dracut, MA
- Homes For Sale in Wakefield, MA
- Homes For Sale in Salem, NH
- Homes For Sale in Manchester, NH
- Homes For Sale in Gloucester, MA
- Homes For Sale in Worcester, MA
- Homes For Sale in Concord, NH
- Homes For Sale in Groton, MA
- Homes For Sale in Methuen, MA
- Homes For Sale in Billerica, MA
- Homes For Sale in Plaistow, NH
- Homes For Sale in Franklin, MA
- Homes For Sale in Boston, MA
- Homes For Sale in Tewksbury, MA
- Homes For Sale in Leominster, MA
- Homes For Sale in Melrose, MA
- Homes For Sale in Groveland, MA
- Homes For Sale in Lawrence, MA
- Homes For Sale in Fitchburg, MA
- Homes For Sale in Orange, MA
- Homes For Sale in Brockton, MA
- Homes For Sale in Boxford, MA
- Homes For Sale in North Andover, MA
- Homes For Sale in Haverhill, MA
- Homes For Sale in Lowell, MA
- Homes For Sale in Lynn, MA
- Homes For Sale in Marlborough, MA
- Homes For Sale in Pelham, NH






