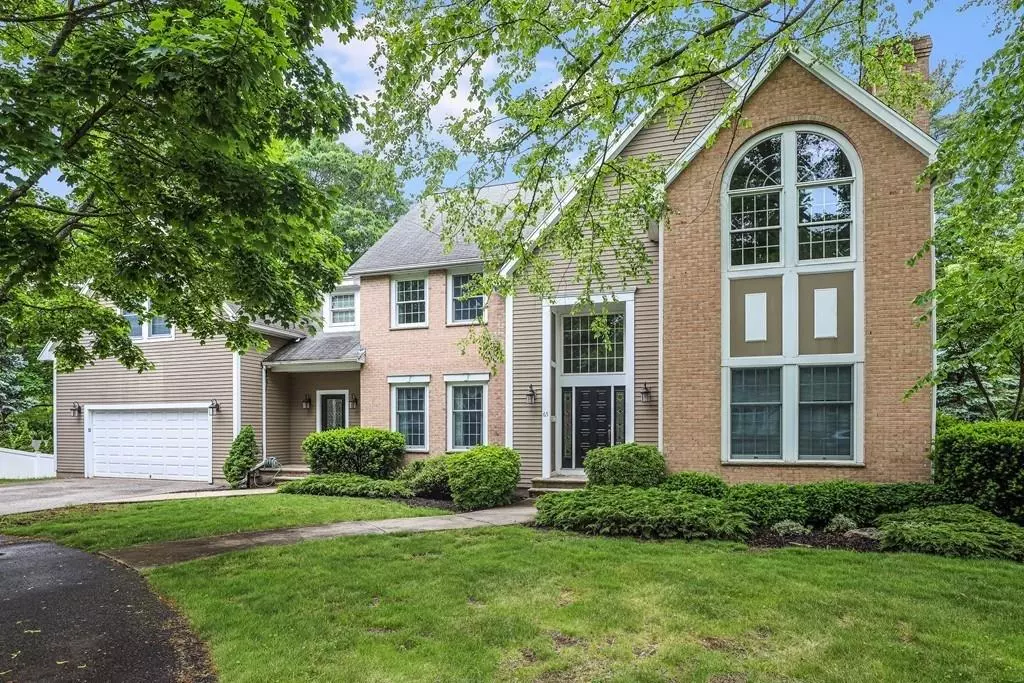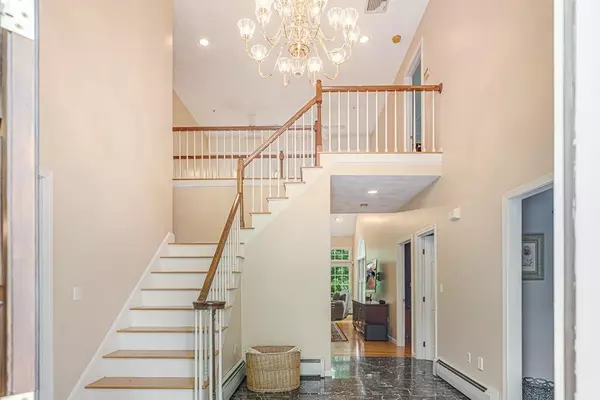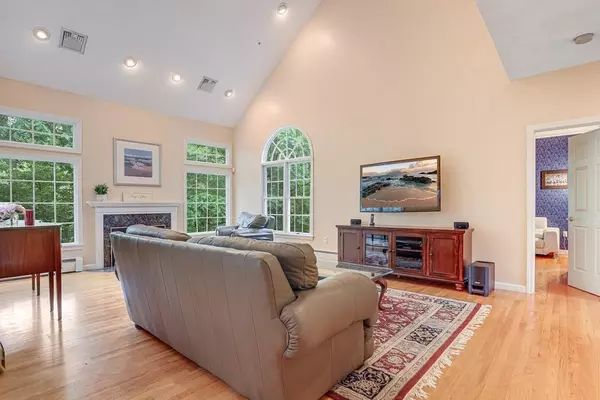$1,099,000
$1,099,000
For more information regarding the value of a property, please contact us for a free consultation.
4 Beds
3.5 Baths
5,515 SqFt
SOLD DATE : 08/31/2020
Key Details
Sold Price $1,099,000
Property Type Single Family Home
Sub Type Single Family Residence
Listing Status Sold
Purchase Type For Sale
Square Footage 5,515 sqft
Price per Sqft $199
Subdivision Montrose Woods
MLS Listing ID 72669067
Sold Date 08/31/20
Style Colonial
Bedrooms 4
Full Baths 3
Half Baths 1
Year Built 1996
Annual Tax Amount $12,892
Tax Year 2020
Lot Size 0.360 Acres
Acres 0.36
Property Description
Exceptional, custom-built beauty in coveted Montrose Woods, grand in size & design, is brimming with exquisite features on all 3 levels & boasts the flexibility & amenities+ to compliment any lifestyle. Impressive marble foyer is perfect intro to sprawling 1st floor w/gracious flow & well-appointed living space.Elegant LR w/soaring cath ceiling & pellet stove opens to stylish kit with custom cabs/built-ins, sleek granite counters & breakfast bar, plus access to fab 2-tiered deck - the perfect summer retreat. Formal DR, plus ½ bath, cozy fplaced FR with butler’s pantry leads to bonus room. Dramatic custom windows & hardwood floors add character & warmth. Front/rear staircases lead to 2nd floor w/stunning oversized MBR suite with spa bath & double closets; front-to-back BR with private bath is perfect for teen/au pair suite, plus 2 additional BRs & full bath. Generous lower level has FR with access to lower deck, craft room, gym room & unique wine cellar. So many details: truly must see!
Location
State MA
County Middlesex
Area Montrose
Zoning Res
Direction Butler to Davey to Gumwood to Andrews or Salem to Chapman to Aldridge to Andrews
Rooms
Family Room Flooring - Hardwood, Window(s) - Picture, Wet Bar, Recessed Lighting, Crown Molding
Basement Full, Finished, Walk-Out Access, Interior Entry
Primary Bedroom Level Second
Dining Room Flooring - Hardwood, Window(s) - Picture, Crown Molding
Kitchen Flooring - Hardwood, Dining Area, Balcony / Deck, Pantry, Countertops - Stone/Granite/Solid, Kitchen Island, Deck - Exterior, Exterior Access, Recessed Lighting, Slider, Lighting - Overhead, Crown Molding
Interior
Interior Features Bathroom - Full, Wet bar, Recessed Lighting, Slider, Lighting - Pendant, Lighting - Overhead, Closet - Walk-in, Closet/Cabinets - Custom Built, Bathroom, Bonus Room, Home Office, Game Room, Wine Cellar, Exercise Room, Central Vacuum, Wet Bar
Heating Central, Baseboard, Oil, Pellet Stove
Cooling Central Air, Dual
Flooring Wood, Tile, Carpet, Flooring - Stone/Ceramic Tile, Flooring - Wood
Fireplaces Number 2
Fireplaces Type Family Room, Living Room
Appliance Oven, Dishwasher, Disposal, Trash Compactor, Microwave, Countertop Range, Refrigerator, Washer, Dryer, Wine Refrigerator, Vacuum System, Wine Cooler, Oil Water Heater, Tank Water Heater, Utility Connections for Electric Range, Utility Connections for Electric Oven, Utility Connections for Electric Dryer
Laundry Second Floor
Exterior
Exterior Feature Rain Gutters, Storage, Professional Landscaping, Sprinkler System
Garage Spaces 2.0
Community Features Public Transportation, Park, Walk/Jog Trails, Bike Path, Conservation Area, Highway Access, House of Worship, Public School, T-Station, Sidewalks
Utilities Available for Electric Range, for Electric Oven, for Electric Dryer
Roof Type Shingle
Total Parking Spaces 2
Garage Yes
Building
Lot Description Cul-De-Sac, Wooded
Foundation Concrete Perimeter
Sewer Public Sewer
Water Public
Schools
Elementary Schools Dolbeare
Middle Schools Gms
High Schools Wmhs
Others
Senior Community false
Read Less Info
Want to know what your home might be worth? Contact us for a FREE valuation!

Our team is ready to help you sell your home for the highest possible price ASAP
Bought with Tracey Cleversey • RE/MAX Andrew Realty Services

GET MORE INFORMATION
- Homes For Sale in Merrimac, MA
- Homes For Sale in Andover, MA
- Homes For Sale in Wilmington, MA
- Homes For Sale in Windham, NH
- Homes For Sale in Dracut, MA
- Homes For Sale in Wakefield, MA
- Homes For Sale in Salem, NH
- Homes For Sale in Manchester, NH
- Homes For Sale in Gloucester, MA
- Homes For Sale in Worcester, MA
- Homes For Sale in Concord, NH
- Homes For Sale in Groton, MA
- Homes For Sale in Methuen, MA
- Homes For Sale in Billerica, MA
- Homes For Sale in Plaistow, NH
- Homes For Sale in Franklin, MA
- Homes For Sale in Boston, MA
- Homes For Sale in Tewksbury, MA
- Homes For Sale in Leominster, MA
- Homes For Sale in Melrose, MA
- Homes For Sale in Groveland, MA
- Homes For Sale in Lawrence, MA
- Homes For Sale in Fitchburg, MA
- Homes For Sale in Orange, MA
- Homes For Sale in Brockton, MA
- Homes For Sale in Boxford, MA
- Homes For Sale in North Andover, MA
- Homes For Sale in Haverhill, MA
- Homes For Sale in Lowell, MA
- Homes For Sale in Lynn, MA
- Homes For Sale in Marlborough, MA
- Homes For Sale in Pelham, NH






