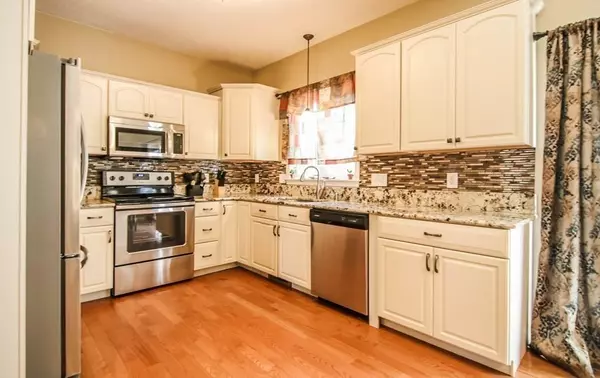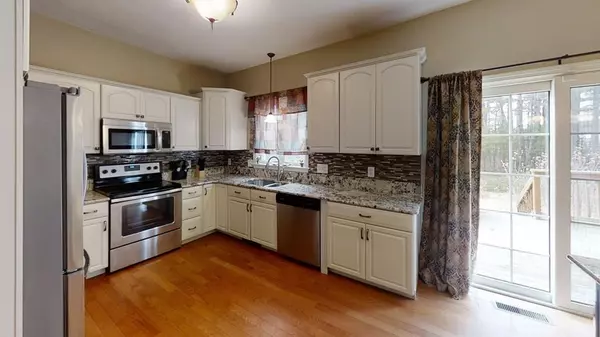$438,800
$439,900
0.3%For more information regarding the value of a property, please contact us for a free consultation.
4 Beds
2.5 Baths
2,668 SqFt
SOLD DATE : 07/17/2020
Key Details
Sold Price $438,800
Property Type Single Family Home
Sub Type Single Family Residence
Listing Status Sold
Purchase Type For Sale
Square Footage 2,668 sqft
Price per Sqft $164
Subdivision Tall Pines
MLS Listing ID 72632191
Sold Date 07/17/20
Style Colonial
Bedrooms 4
Full Baths 2
Half Baths 1
HOA Fees $8/ann
HOA Y/N true
Year Built 2004
Annual Tax Amount $7,351
Tax Year 2020
Lot Size 0.500 Acres
Acres 0.5
Property Description
Gorgeous colonial in Tall Pines! This oversized home offers a lg front to back fire placed living room, a beautifully remodeled eat in kitchen with new stainless steel appliances, new pantry, new granite counter tops and a large custom built island! Formal dining rm & 1st floor laundry in the mud room! Massive master suite with 3 walk in closets, 2 double closets and even extra storage areas within the closets! The master bathroom offers a newly tiled double shower, a lg jetted tub & a double vanity! Bedrooms 2, 3 & 4 are nicely sized with lots of closet space! Pull down attic. 2 nice big finished rooms in the basement plus a lot more storage!Brand new high end AC condensers, brand new hardwoods though out the house and new hardwood stair treads to the 2nd floor, new hybrid water heater & new touch up paint! 2 car att garage, paved driveway, brand new walk way, great sized deck and a big back yard! This home has it all! Close to the MA Pike & Rts 84,9 & 20! Tantasqua schools!
Location
State MA
County Worcester
Zoning Res
Direction Rt 148 to Collette to Tannery
Rooms
Family Room Flooring - Wall to Wall Carpet
Basement Full, Finished, Interior Entry, Bulkhead
Primary Bedroom Level Second
Dining Room Flooring - Hardwood, Deck - Exterior, Exterior Access, Slider
Kitchen Flooring - Hardwood, Pantry, Kitchen Island, Open Floorplan, Stainless Steel Appliances
Interior
Interior Features Closet, Entrance Foyer
Heating Oil, Hydro Air
Cooling Central Air
Flooring Tile, Hardwood, Flooring - Hardwood, Flooring - Wall to Wall Carpet
Fireplaces Number 1
Fireplaces Type Living Room
Appliance Range, Dishwasher, Disposal, Microwave, Refrigerator, Washer, Dryer, Electric Water Heater, Tank Water Heater, Plumbed For Ice Maker, Utility Connections for Electric Dryer
Laundry Flooring - Stone/Ceramic Tile, Electric Dryer Hookup, Washer Hookup, First Floor
Exterior
Exterior Feature Rain Gutters
Garage Spaces 2.0
Community Features Shopping, Medical Facility, Highway Access, House of Worship, Public School
Utilities Available for Electric Dryer, Washer Hookup, Icemaker Connection
Roof Type Shingle
Total Parking Spaces 6
Garage Yes
Building
Foundation Concrete Perimeter
Sewer Public Sewer
Water Public
Schools
Elementary Schools Burgess
Middle Schools Tantasqua
High Schools Tantasqua
Read Less Info
Want to know what your home might be worth? Contact us for a FREE valuation!

Our team is ready to help you sell your home for the highest possible price ASAP
Bought with Paul Murphy • Coldwell Banker Residential Brokerage - Worcester - Park Ave.

GET MORE INFORMATION
- Homes For Sale in Merrimac, MA
- Homes For Sale in Andover, MA
- Homes For Sale in Wilmington, MA
- Homes For Sale in Windham, NH
- Homes For Sale in Dracut, MA
- Homes For Sale in Wakefield, MA
- Homes For Sale in Salem, NH
- Homes For Sale in Manchester, NH
- Homes For Sale in Gloucester, MA
- Homes For Sale in Worcester, MA
- Homes For Sale in Concord, NH
- Homes For Sale in Groton, MA
- Homes For Sale in Methuen, MA
- Homes For Sale in Billerica, MA
- Homes For Sale in Plaistow, NH
- Homes For Sale in Franklin, MA
- Homes For Sale in Boston, MA
- Homes For Sale in Tewksbury, MA
- Homes For Sale in Leominster, MA
- Homes For Sale in Melrose, MA
- Homes For Sale in Groveland, MA
- Homes For Sale in Lawrence, MA
- Homes For Sale in Fitchburg, MA
- Homes For Sale in Orange, MA
- Homes For Sale in Brockton, MA
- Homes For Sale in Boxford, MA
- Homes For Sale in North Andover, MA
- Homes For Sale in Haverhill, MA
- Homes For Sale in Lowell, MA
- Homes For Sale in Lynn, MA
- Homes For Sale in Marlborough, MA
- Homes For Sale in Pelham, NH






