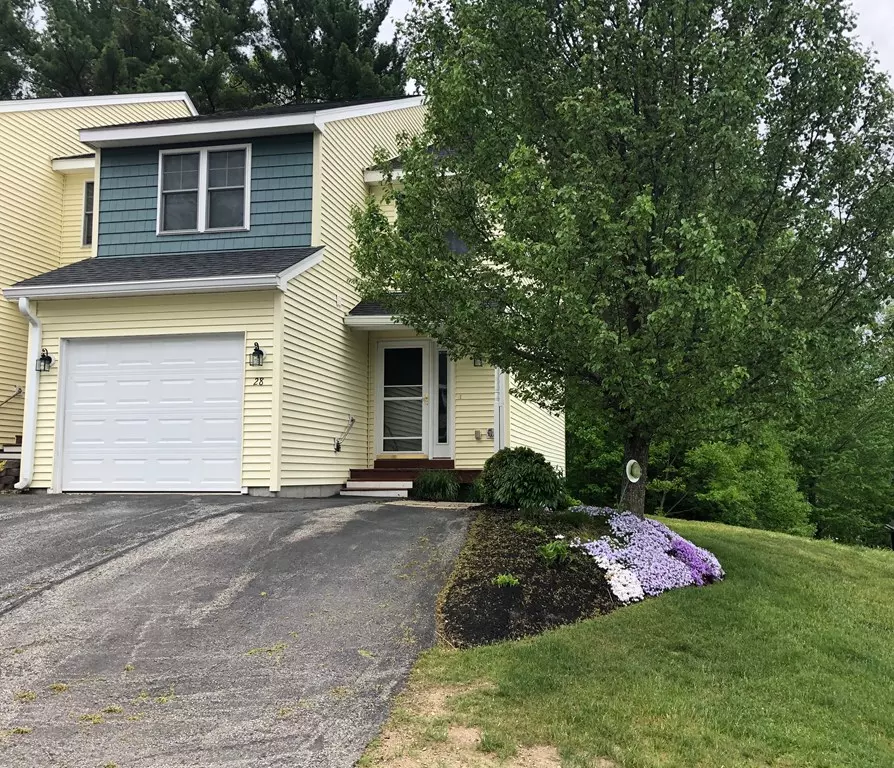$199,900
$199,900
For more information regarding the value of a property, please contact us for a free consultation.
2 Beds
1.5 Baths
1,576 SqFt
SOLD DATE : 07/17/2020
Key Details
Sold Price $199,900
Property Type Condo
Sub Type Condominium
Listing Status Sold
Purchase Type For Sale
Square Footage 1,576 sqft
Price per Sqft $126
MLS Listing ID 72666442
Sold Date 07/17/20
Bedrooms 2
Full Baths 1
Half Baths 1
HOA Fees $324/mo
HOA Y/N true
Year Built 2004
Annual Tax Amount $2,561
Tax Year 2020
Property Description
Welcome to Day Mill Townhouses, a desirable condominium complex in North Central Mass. This lovely townhouse end unit boasts a spacious open-concept main floor with 'harder than oak' Strand bamboo flooring and a private deck off the back slider. Updated kitchen with granite countertops and SS appliances. The second floor has large master bedroom overlooking a natural back yard, and a beautiful master bath with double vanity and storage. Second floor laundry make the chore much easier. The second bedroom is also large. This unit does not lack in closet or storage space. Central vacuum, too! Convenient interior access from the deep 11 x 20' 1-car garage. Partially finished basement with walk-out. Lovely complex in a natural setting is walkable, and affordable, and pleasant. Don't let this one get away!
Location
State MA
County Worcester
Zoning R
Direction GPS. Baldwinville Rd. to Day Mill Dr. Minutes from Rt. 2
Rooms
Family Room Flooring - Laminate
Primary Bedroom Level Second
Dining Room Flooring - Wood, Deck - Exterior, Exterior Access, Open Floorplan, Slider, Lighting - Overhead
Kitchen Flooring - Wood, Countertops - Stone/Granite/Solid, Deck - Exterior, Exterior Access, Open Floorplan, Slider, Stainless Steel Appliances, Lighting - Overhead
Interior
Interior Features Central Vacuum
Heating Forced Air, Propane
Cooling Central Air
Flooring Tile, Laminate, Bamboo
Appliance Range, Dishwasher, Microwave, Refrigerator, Washer, Dryer, Propane Water Heater, Tank Water Heater, Utility Connections for Electric Range
Laundry Electric Dryer Hookup, Washer Hookup, Second Floor, In Unit
Exterior
Garage Spaces 1.0
Community Features Park, Walk/Jog Trails, Conservation Area, House of Worship, Public School
Utilities Available for Electric Range
Roof Type Shingle
Total Parking Spaces 2
Garage Yes
Building
Story 2
Sewer Public Sewer
Water Public
Schools
Elementary Schools Nrsd
Middle Schools Nrsd
High Schools Nrsd
Others
Pets Allowed Breed Restrictions
Senior Community false
Read Less Info
Want to know what your home might be worth? Contact us for a FREE valuation!

Our team is ready to help you sell your home for the highest possible price ASAP
Bought with Laurie Crawford • Son Rise Real Estate, Inc.
GET MORE INFORMATION
- Homes For Sale in Merrimac, MA
- Homes For Sale in Andover, MA
- Homes For Sale in Wilmington, MA
- Homes For Sale in Windham, NH
- Homes For Sale in Dracut, MA
- Homes For Sale in Wakefield, MA
- Homes For Sale in Salem, NH
- Homes For Sale in Manchester, NH
- Homes For Sale in Gloucester, MA
- Homes For Sale in Worcester, MA
- Homes For Sale in Concord, NH
- Homes For Sale in Groton, MA
- Homes For Sale in Methuen, MA
- Homes For Sale in Billerica, MA
- Homes For Sale in Plaistow, NH
- Homes For Sale in Franklin, MA
- Homes For Sale in Boston, MA
- Homes For Sale in Tewksbury, MA
- Homes For Sale in Leominster, MA
- Homes For Sale in Melrose, MA
- Homes For Sale in Groveland, MA
- Homes For Sale in Lawrence, MA
- Homes For Sale in Fitchburg, MA
- Homes For Sale in Orange, MA
- Homes For Sale in Brockton, MA
- Homes For Sale in Boxford, MA
- Homes For Sale in North Andover, MA
- Homes For Sale in Haverhill, MA
- Homes For Sale in Lowell, MA
- Homes For Sale in Lynn, MA
- Homes For Sale in Marlborough, MA
- Homes For Sale in Pelham, NH






