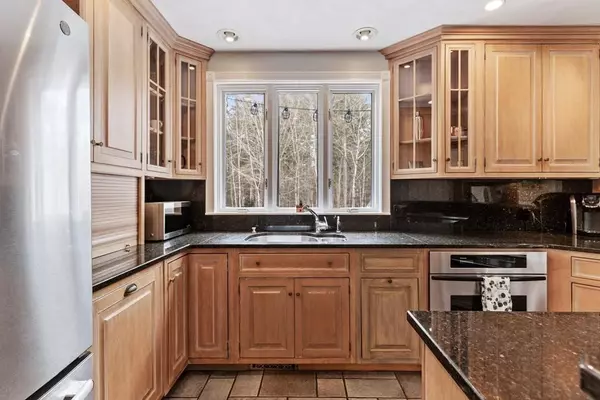$735,000
$735,000
For more information regarding the value of a property, please contact us for a free consultation.
5 Beds
3.5 Baths
3,841 SqFt
SOLD DATE : 07/07/2020
Key Details
Sold Price $735,000
Property Type Single Family Home
Sub Type Single Family Residence
Listing Status Sold
Purchase Type For Sale
Square Footage 3,841 sqft
Price per Sqft $191
Subdivision Partridgeberry Woods
MLS Listing ID 72631549
Sold Date 07/07/20
Style Colonial
Bedrooms 5
Full Baths 3
Half Baths 1
HOA Fees $10/ann
HOA Y/N true
Year Built 1996
Annual Tax Amount $12,452
Tax Year 2020
Lot Size 1.120 Acres
Acres 1.12
Property Description
Elegant 5 BR, 3.5 Ba Colonial with stone entrance and pillared portico has it all. This custom home has an eat-in kit w/cook top & exhaust fan, wine cooler, maple cabinets, desk, granite counter tops & breakfast bar. LR has one of the 2 fireplaces, gleaming hardwood floors w/mahogany in-lay. DR w/wainscoting & crown molding. First floor office w/French doors, Floors were refinished in Feb '20, Sep laundry rm & mudroom area, Second staircase leads to the cathedral media rm w/built-ins. Hardwood floors throughout the second floor, Master with wi closet, cathedral ceiling & sep master ba. Walk-up attic. Walk out lower level family room with built-in cabinets & book cases - a designer's dream includes 3rd full bath & 5th bedroom making for a versatile space. Home was featured in a nat'l commercial. Rhino basketball court in the side yard allows ample space for your future built-in pool. Whole house generator. Town water/sewer and gas utilities. Walk to down town and discover Groton!
Location
State MA
County Middlesex
Zoning Res
Direction Long Hill Road > Riverbend Drive > Wintergreen Lane
Rooms
Family Room Flooring - Hardwood
Basement Full, Finished, Walk-Out Access, Interior Entry, Radon Remediation System
Primary Bedroom Level Second
Dining Room Flooring - Hardwood, Chair Rail, Wainscoting
Kitchen Flooring - Stone/Ceramic Tile, Window(s) - Bay/Bow/Box, Dining Area, Pantry, Countertops - Stone/Granite/Solid, Kitchen Island, Cabinets - Upgraded, Cable Hookup, Deck - Exterior, Recessed Lighting, Wine Chiller, Gas Stove
Interior
Interior Features Closet/Cabinets - Custom Built, Recessed Lighting, Closet, Wainscoting, Ceiling - Cathedral, Ceiling Fan(s), Bathroom - 3/4, Bathroom - Tiled With Shower Stall, Office, Foyer, Media Room, Bathroom, Play Room, Central Vacuum
Heating Forced Air, Natural Gas, Fireplace
Cooling Central Air
Flooring Tile, Carpet, Hardwood, Other, Flooring - Hardwood, Flooring - Stone/Ceramic Tile, Flooring - Wall to Wall Carpet
Fireplaces Number 2
Fireplaces Type Family Room
Appliance Range, Dishwasher, Disposal, Indoor Grill, Countertop Range, Refrigerator, Washer, Dryer, Wine Refrigerator, Vacuum System, Range Hood, Gas Water Heater, Utility Connections for Gas Range, Utility Connections for Gas Oven, Utility Connections for Gas Dryer
Laundry Closet/Cabinets - Custom Built, Flooring - Stone/Ceramic Tile, Pantry, Gas Dryer Hookup, Washer Hookup, First Floor
Exterior
Exterior Feature Storage, Sprinkler System
Garage Spaces 2.0
Community Features Pool, Tennis Court(s), Park, Walk/Jog Trails, Stable(s), Golf, Medical Facility, Bike Path, Conservation Area
Utilities Available for Gas Range, for Gas Oven, for Gas Dryer, Washer Hookup
Waterfront false
Roof Type Shingle
Parking Type Attached, Paved Drive, Off Street
Total Parking Spaces 6
Garage Yes
Building
Lot Description Corner Lot, Wooded, Level
Foundation Concrete Perimeter
Sewer Public Sewer
Water Public
Schools
Elementary Schools Florence Roche
Middle Schools Gdrms
High Schools Gdrsd
Others
Senior Community false
Read Less Info
Want to know what your home might be worth? Contact us for a FREE valuation!

Our team is ready to help you sell your home for the highest possible price ASAP
Bought with Maureen Roberts • Century 21 North East

GET MORE INFORMATION
- Homes For Sale in Merrimac, MA
- Homes For Sale in Andover, MA
- Homes For Sale in Wilmington, MA
- Homes For Sale in Windham, NH
- Homes For Sale in Dracut, MA
- Homes For Sale in Wakefield, MA
- Homes For Sale in Salem, NH
- Homes For Sale in Manchester, NH
- Homes For Sale in Gloucester, MA
- Homes For Sale in Worcester, MA
- Homes For Sale in Concord, NH
- Homes For Sale in Groton, MA
- Homes For Sale in Methuen, MA
- Homes For Sale in Billerica, MA
- Homes For Sale in Plaistow, NH
- Homes For Sale in Franklin, MA
- Homes For Sale in Boston, MA
- Homes For Sale in Tewksbury, MA
- Homes For Sale in Leominster, MA
- Homes For Sale in Melrose, MA
- Homes For Sale in Groveland, MA
- Homes For Sale in Lawrence, MA
- Homes For Sale in Fitchburg, MA
- Homes For Sale in Orange, MA
- Homes For Sale in Brockton, MA
- Homes For Sale in Boxford, MA
- Homes For Sale in North Andover, MA
- Homes For Sale in Haverhill, MA
- Homes For Sale in Lowell, MA
- Homes For Sale in Lynn, MA
- Homes For Sale in Marlborough, MA
- Homes For Sale in Pelham, NH






