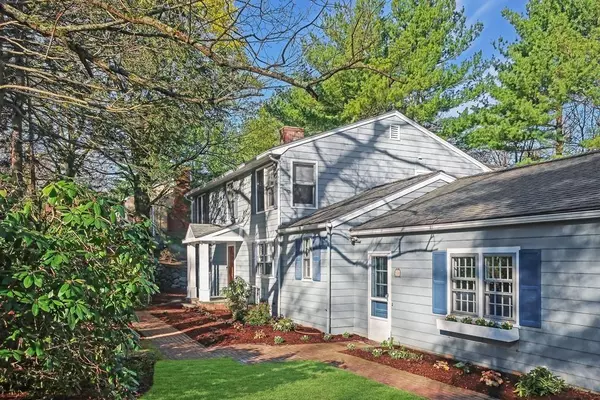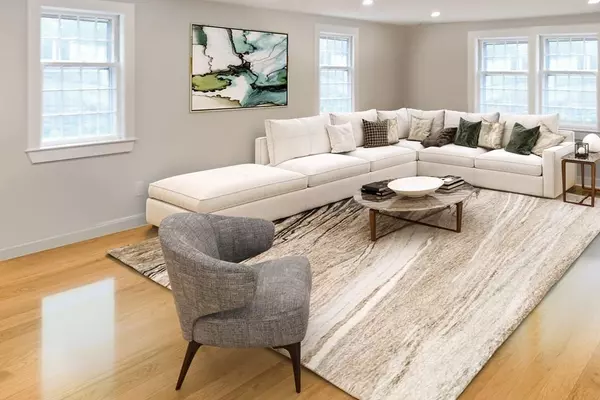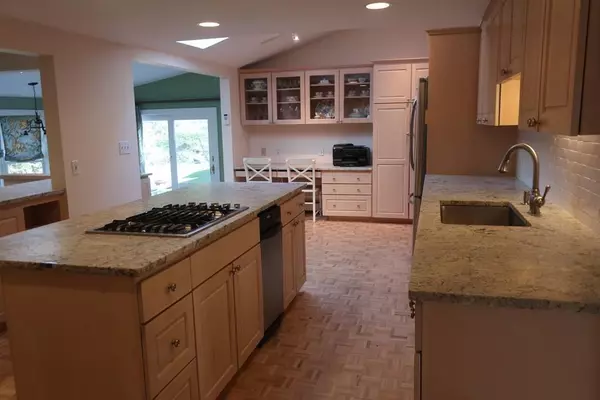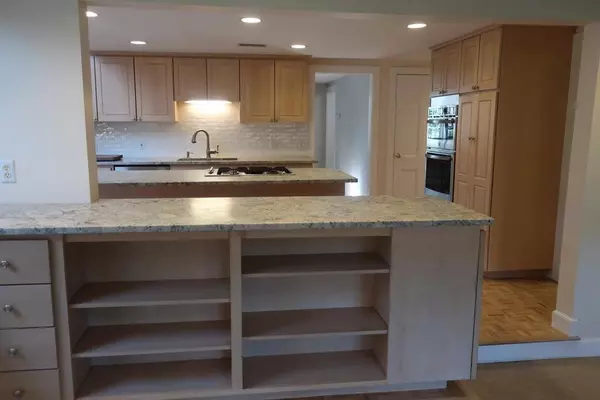$1,291,000
$1,250,000
3.3%For more information regarding the value of a property, please contact us for a free consultation.
4 Beds
2.5 Baths
3,676 SqFt
SOLD DATE : 06/18/2020
Key Details
Sold Price $1,291,000
Property Type Single Family Home
Sub Type Single Family Residence
Listing Status Sold
Purchase Type For Sale
Square Footage 3,676 sqft
Price per Sqft $351
Subdivision Loring Hill
MLS Listing ID 72653275
Sold Date 06/18/20
Style Colonial
Bedrooms 4
Full Baths 2
Half Baths 1
HOA Y/N false
Year Built 1966
Annual Tax Amount $16,452
Tax Year 2020
Lot Size 0.360 Acres
Acres 0.36
Property Description
Updated Center Entry Colonial adjacent to Lincoln Park and its' top notch recreational fields, fitness path and beautiful nature path/ gardens. Convenient to Hayden Recreation Center, town recreation complex, Bridge Elementary School, the "Old Res", Lexington High School, routes 2 & 128. There is a great layout with private formal spaces and a renovated kitchen that opens to the family room overlooking a fantastic yard. The second floor has 4 spacious bedrooms with updated baths and a master suite with cathedral ceilings. Don't miss the refurbished lower level with play and exercise rooms. Be sure to note that the central air conditioning system is new as of 2019 and the high efficiency gas (Buderus) heating system was installed in 2015. This home is in move in condition.
Location
State MA
County Middlesex
Zoning RS
Direction Worthen Road to Baskin Road
Rooms
Family Room Flooring - Hardwood, Open Floorplan, Recessed Lighting
Basement Full, Finished, Partially Finished, Walk-Out Access, Interior Entry, Sump Pump
Primary Bedroom Level Second
Dining Room Flooring - Hardwood, Recessed Lighting
Kitchen Skylight, Flooring - Hardwood, Dining Area, Countertops - Stone/Granite/Solid, Kitchen Island, Breakfast Bar / Nook, Exterior Access, Open Floorplan, Recessed Lighting, Remodeled, Gas Stove
Interior
Interior Features Dining Area, Recessed Lighting, Slider, Sunken, Exercise Room, Play Room
Heating Baseboard, Natural Gas
Cooling Central Air, Dual
Flooring Tile, Bamboo, Hardwood, Flooring - Hardwood, Flooring - Vinyl
Fireplaces Number 1
Fireplaces Type Living Room
Appliance Oven, Dishwasher, Disposal, Microwave, Countertop Range, Gas Water Heater, Tank Water Heaterless, Water Heater(Separate Booster), Utility Connections for Gas Range, Utility Connections for Electric Oven
Laundry First Floor
Exterior
Exterior Feature Rain Gutters, Professional Landscaping, Sprinkler System, Stone Wall
Garage Spaces 2.0
Community Features Pool, Tennis Court(s), Park, Walk/Jog Trails, Conservation Area, House of Worship, Public School
Utilities Available for Gas Range, for Electric Oven
Waterfront Description Beach Front, Other (See Remarks), 1/10 to 3/10 To Beach, Beach Ownership(Public)
Roof Type Shingle
Total Parking Spaces 4
Garage Yes
Building
Lot Description Easements, Gentle Sloping
Foundation Concrete Perimeter
Sewer Public Sewer
Water Public
Schools
Elementary Schools Bridge
Middle Schools Clarke
High Schools Lhs
Others
Senior Community false
Read Less Info
Want to know what your home might be worth? Contact us for a FREE valuation!

Our team is ready to help you sell your home for the highest possible price ASAP
Bought with Dani Fleming's MAPropertiesOnline Team • Leading Edge Real Estate

GET MORE INFORMATION
- Homes For Sale in Merrimac, MA
- Homes For Sale in Andover, MA
- Homes For Sale in Wilmington, MA
- Homes For Sale in Windham, NH
- Homes For Sale in Dracut, MA
- Homes For Sale in Wakefield, MA
- Homes For Sale in Salem, NH
- Homes For Sale in Manchester, NH
- Homes For Sale in Gloucester, MA
- Homes For Sale in Worcester, MA
- Homes For Sale in Concord, NH
- Homes For Sale in Groton, MA
- Homes For Sale in Methuen, MA
- Homes For Sale in Billerica, MA
- Homes For Sale in Plaistow, NH
- Homes For Sale in Franklin, MA
- Homes For Sale in Boston, MA
- Homes For Sale in Tewksbury, MA
- Homes For Sale in Leominster, MA
- Homes For Sale in Melrose, MA
- Homes For Sale in Groveland, MA
- Homes For Sale in Lawrence, MA
- Homes For Sale in Fitchburg, MA
- Homes For Sale in Orange, MA
- Homes For Sale in Brockton, MA
- Homes For Sale in Boxford, MA
- Homes For Sale in North Andover, MA
- Homes For Sale in Haverhill, MA
- Homes For Sale in Lowell, MA
- Homes For Sale in Lynn, MA
- Homes For Sale in Marlborough, MA
- Homes For Sale in Pelham, NH






