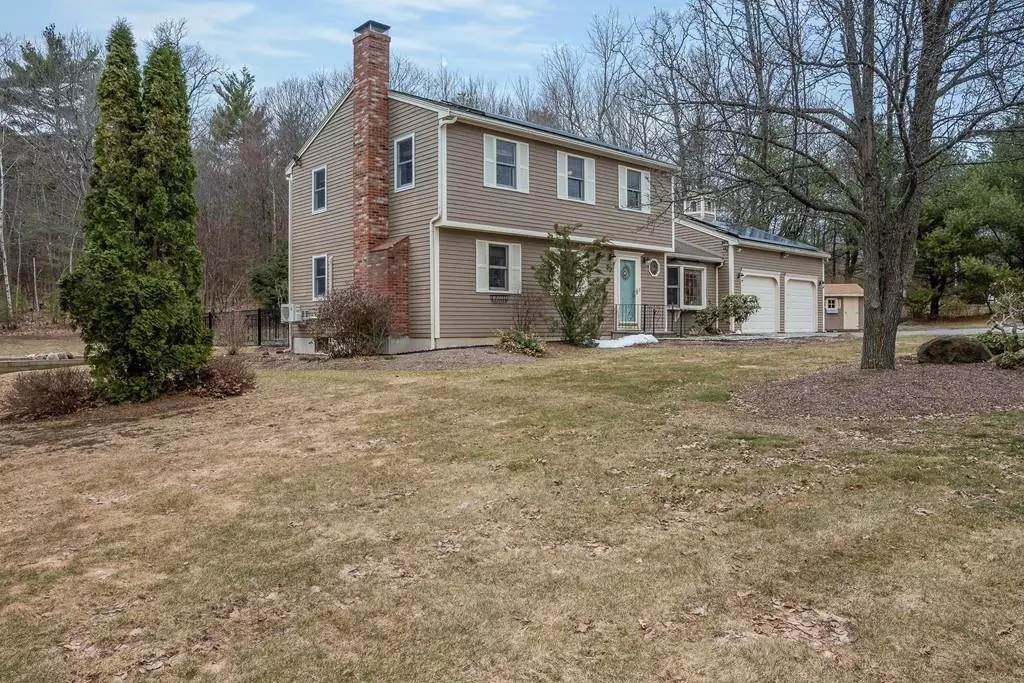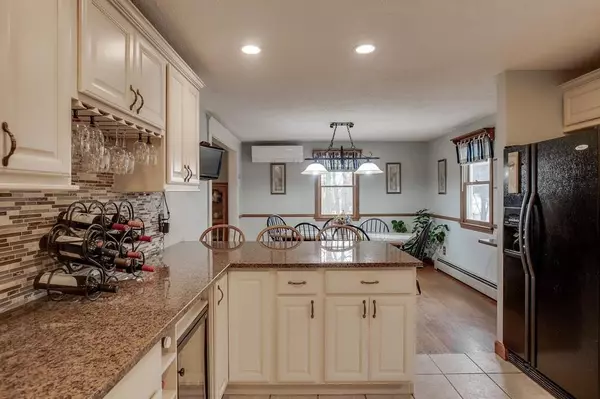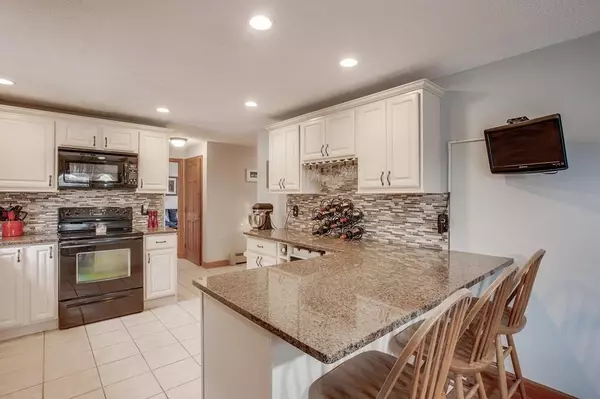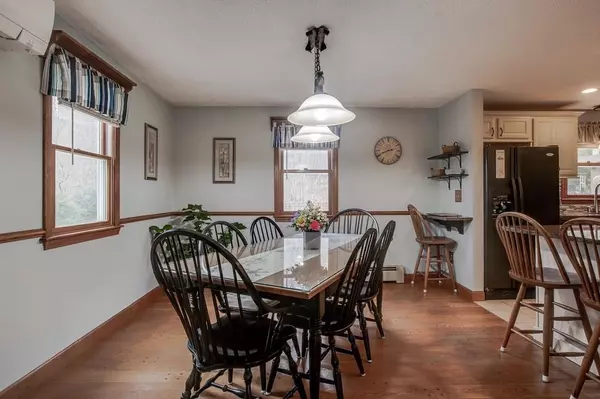$277,900
$274,900
1.1%For more information regarding the value of a property, please contact us for a free consultation.
3 Beds
2 Baths
1,778 SqFt
SOLD DATE : 06/01/2020
Key Details
Sold Price $277,900
Property Type Single Family Home
Sub Type Single Family Residence
Listing Status Sold
Purchase Type For Sale
Square Footage 1,778 sqft
Price per Sqft $156
MLS Listing ID 72633694
Sold Date 06/01/20
Style Colonial
Bedrooms 3
Full Baths 2
Year Built 1988
Annual Tax Amount $3,881
Tax Year 2020
Lot Size 1.100 Acres
Acres 1.1
Property Description
Welcome home to this lovingly maintained and beautifully updated garrison colonial located in a small development just off the beaten path on a generous acre lot. Gleaming hardwood floors and granite countertops grace the interior of this charming residence, and you’ll love the 14x22 family room with bay window & sliders to the deck & pool area. Master BR has a walk-in closet & new carpeting. New carpeting in other bedrooms & new HWF in upper hall. Additional finished space on the lower level to use as you please. Fireplaced LR makes for cozy winters and inground pool provides fun and refreshment in summers. Plenty of privacy in the back yard to enjoy the hot tub or entertain a crowd. 2 car garage and shed provide plenty of space for your vehicles & outdoor endeavors. Winchendon is a quaint town on the NH border with many amenities & only minutes & miles from shopping, hiking, skiing, movie theatres, colleges and T station. Call today for your private, socially responsible showing.
Location
State MA
County Worcester
Zoning R3
Direction Ash Street to Converse
Rooms
Family Room Cathedral Ceiling(s), Flooring - Hardwood, Flooring - Stone/Ceramic Tile, Window(s) - Bay/Bow/Box, Slider
Basement Full, Partially Finished, Interior Entry, Concrete
Primary Bedroom Level Second
Dining Room Flooring - Wood
Kitchen Flooring - Stone/Ceramic Tile, Countertops - Stone/Granite/Solid, Recessed Lighting, Wine Chiller, Peninsula
Interior
Interior Features Den, Home Office
Heating Baseboard, Oil, Ductless
Cooling Ductless
Flooring Tile, Carpet, Hardwood, Flooring - Laminate
Fireplaces Number 1
Appliance Range, Dishwasher, Microwave, Refrigerator, Washer, Dryer, Wine Refrigerator, Other, Oil Water Heater, Utility Connections for Electric Range
Laundry In Basement
Exterior
Exterior Feature Rain Gutters, Storage, Fruit Trees, Garden, Horses Permitted, Stone Wall, Other
Garage Spaces 2.0
Pool In Ground
Community Features Shopping, Pool, Tennis Court(s), Park, Walk/Jog Trails, Stable(s), Golf, Medical Facility, Laundromat, Bike Path, Conservation Area, House of Worship, Private School, Public School, T-Station, University
Utilities Available for Electric Range
Waterfront Description Beach Front, Lake/Pond, Beach Ownership(Public)
Roof Type Shingle
Total Parking Spaces 4
Garage Yes
Private Pool true
Building
Lot Description Cleared, Gentle Sloping
Foundation Concrete Perimeter
Sewer Private Sewer
Water Private
Read Less Info
Want to know what your home might be worth? Contact us for a FREE valuation!

Our team is ready to help you sell your home for the highest possible price ASAP
Bought with Nancy Macomber • Sparks Real Estate

GET MORE INFORMATION
- Homes For Sale in Merrimac, MA
- Homes For Sale in Andover, MA
- Homes For Sale in Wilmington, MA
- Homes For Sale in Windham, NH
- Homes For Sale in Dracut, MA
- Homes For Sale in Wakefield, MA
- Homes For Sale in Salem, NH
- Homes For Sale in Manchester, NH
- Homes For Sale in Gloucester, MA
- Homes For Sale in Worcester, MA
- Homes For Sale in Concord, NH
- Homes For Sale in Groton, MA
- Homes For Sale in Methuen, MA
- Homes For Sale in Billerica, MA
- Homes For Sale in Plaistow, NH
- Homes For Sale in Franklin, MA
- Homes For Sale in Boston, MA
- Homes For Sale in Tewksbury, MA
- Homes For Sale in Leominster, MA
- Homes For Sale in Melrose, MA
- Homes For Sale in Groveland, MA
- Homes For Sale in Lawrence, MA
- Homes For Sale in Fitchburg, MA
- Homes For Sale in Orange, MA
- Homes For Sale in Brockton, MA
- Homes For Sale in Boxford, MA
- Homes For Sale in North Andover, MA
- Homes For Sale in Haverhill, MA
- Homes For Sale in Lowell, MA
- Homes For Sale in Lynn, MA
- Homes For Sale in Marlborough, MA
- Homes For Sale in Pelham, NH






