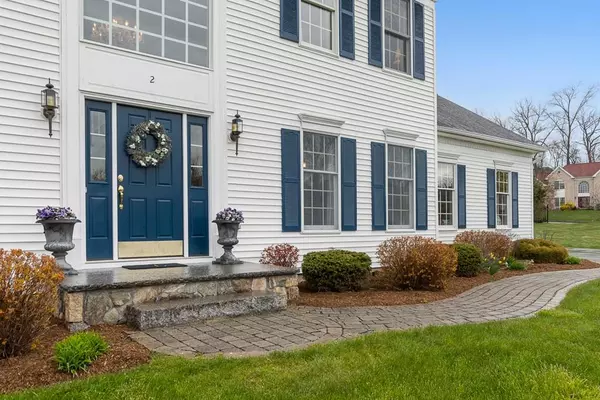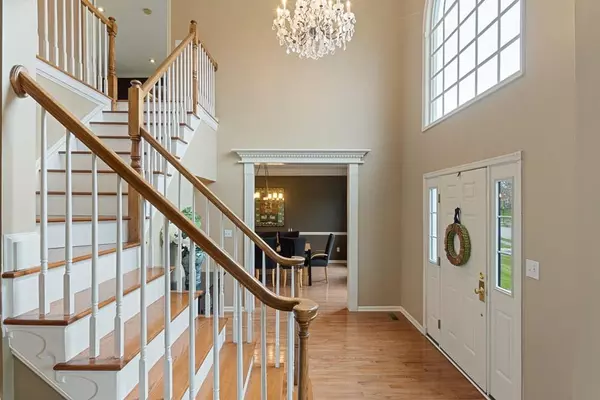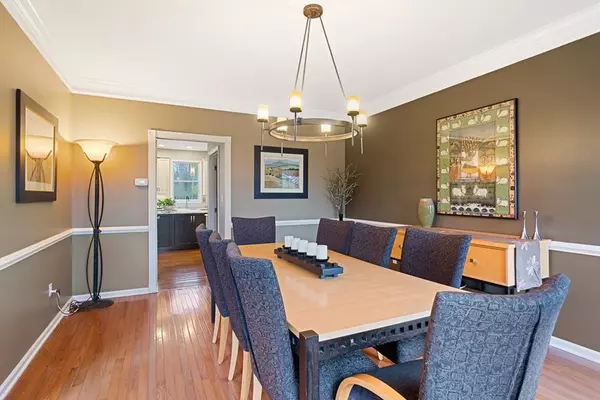$740,000
$720,000
2.8%For more information regarding the value of a property, please contact us for a free consultation.
4 Beds
3 Baths
2,920 SqFt
SOLD DATE : 06/05/2020
Key Details
Sold Price $740,000
Property Type Single Family Home
Sub Type Single Family Residence
Listing Status Sold
Purchase Type For Sale
Square Footage 2,920 sqft
Price per Sqft $253
Subdivision Shrewsbury Hunt
MLS Listing ID 72646967
Sold Date 06/05/20
Style Colonial
Bedrooms 4
Full Baths 2
Half Baths 2
HOA Y/N false
Year Built 1999
Annual Tax Amount $8,129
Tax Year 2020
Lot Size 0.540 Acres
Acres 0.54
Property Description
Nestled in a cul-de-sac in the popular Shrewsbury Hunt neighborhood sits this spectacular home. High-end updates will amaze as you enter the grand two-story foyer w/sweeping staircase + head down the hall to a masterfully designed chef's kitchen with custom cabinets, granite, high end appliances + organized pantry. Dining area + spacious family rm overlook a level backyard oasis. First floor office could be 5th bdrm. Grand dining rm for entertaining + elegant living rm complete first level. Gorgeous master suite with walk-in CA Closet + spa like bath with expansive vanity, soaking tub + marble shower makes for a perfect way to begin + end each day. 3 spacious bedrooms + updated main bath on second level. Professionally finished basement with half bath. This sun splashed home has been meticulously updated + stylishly decorated in modern light tones that are sure to please All systems and appliances under 7 yrs old. View this spectacular home today on 3-D Virtual Tour prior to appt.
Location
State MA
County Worcester
Zoning RES A
Direction Hawthorne to Dickinson to Elliot
Rooms
Family Room Flooring - Hardwood
Basement Partially Finished, Radon Remediation System
Primary Bedroom Level Second
Dining Room Flooring - Hardwood
Kitchen Flooring - Hardwood, Dining Area, Pantry, Countertops - Stone/Granite/Solid, Kitchen Island, Cabinets - Upgraded, Exterior Access, Open Floorplan, Recessed Lighting, Remodeled, Stainless Steel Appliances
Interior
Interior Features Bathroom - Half, Countertops - Upgraded, Closet, Recessed Lighting, Bathroom, Play Room, Home Office
Heating Forced Air, Natural Gas
Cooling Central Air
Flooring Wood, Tile, Carpet, Flooring - Wall to Wall Carpet
Fireplaces Number 1
Fireplaces Type Family Room
Appliance Range, Dishwasher, Disposal, Microwave, Refrigerator, Washer, Dryer, Range Hood, Tank Water Heater, Utility Connections for Gas Range, Utility Connections for Gas Dryer
Laundry Flooring - Stone/Ceramic Tile, Exterior Access, First Floor
Exterior
Exterior Feature Rain Gutters, Storage, Sprinkler System
Garage Spaces 2.0
Community Features Park, Walk/Jog Trails, Private School, Public School, Sidewalks
Utilities Available for Gas Range, for Gas Dryer
Roof Type Shingle
Total Parking Spaces 6
Garage Yes
Building
Lot Description Cul-De-Sac, Easements
Foundation Concrete Perimeter
Sewer Public Sewer
Water Public
Schools
Elementary Schools Floral
Middle Schools Oak/Sherwood
High Schools Shrewsbury Hs
Others
Senior Community false
Read Less Info
Want to know what your home might be worth? Contact us for a FREE valuation!

Our team is ready to help you sell your home for the highest possible price ASAP
Bought with Siobhan Costello Weber • Castinetti Realty Group
GET MORE INFORMATION
- Homes For Sale in Merrimac, MA
- Homes For Sale in Andover, MA
- Homes For Sale in Wilmington, MA
- Homes For Sale in Windham, NH
- Homes For Sale in Dracut, MA
- Homes For Sale in Wakefield, MA
- Homes For Sale in Salem, NH
- Homes For Sale in Manchester, NH
- Homes For Sale in Gloucester, MA
- Homes For Sale in Worcester, MA
- Homes For Sale in Concord, NH
- Homes For Sale in Groton, MA
- Homes For Sale in Methuen, MA
- Homes For Sale in Billerica, MA
- Homes For Sale in Plaistow, NH
- Homes For Sale in Franklin, MA
- Homes For Sale in Boston, MA
- Homes For Sale in Tewksbury, MA
- Homes For Sale in Leominster, MA
- Homes For Sale in Melrose, MA
- Homes For Sale in Groveland, MA
- Homes For Sale in Lawrence, MA
- Homes For Sale in Fitchburg, MA
- Homes For Sale in Orange, MA
- Homes For Sale in Brockton, MA
- Homes For Sale in Boxford, MA
- Homes For Sale in North Andover, MA
- Homes For Sale in Haverhill, MA
- Homes For Sale in Lowell, MA
- Homes For Sale in Lynn, MA
- Homes For Sale in Marlborough, MA
- Homes For Sale in Pelham, NH






