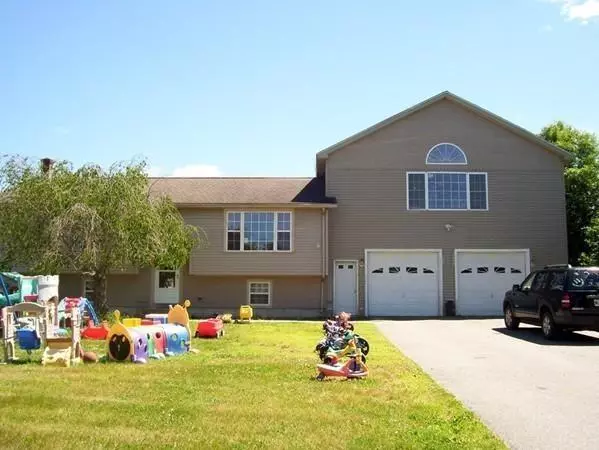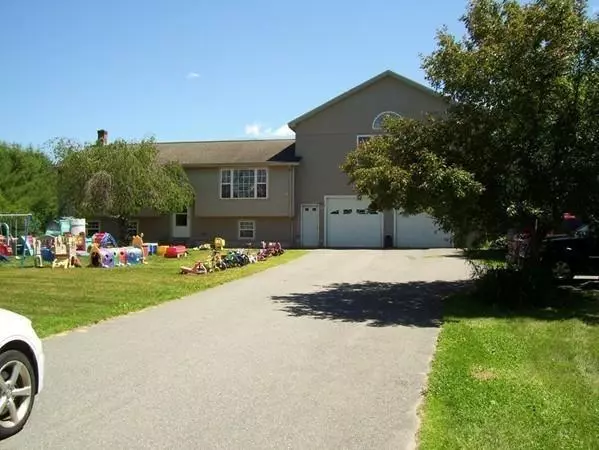$272,000
$279,900
2.8%For more information regarding the value of a property, please contact us for a free consultation.
3 Beds
1 Bath
2,400 SqFt
SOLD DATE : 05/15/2020
Key Details
Sold Price $272,000
Property Type Single Family Home
Sub Type Single Family Residence
Listing Status Sold
Purchase Type For Sale
Square Footage 2,400 sqft
Price per Sqft $113
MLS Listing ID 72640008
Sold Date 05/15/20
Style Raised Ranch
Bedrooms 3
Full Baths 1
Year Built 1996
Annual Tax Amount $5,430
Tax Year 2019
Lot Size 1.810 Acres
Acres 1.81
Property Description
Want to live in a 23-years young neighborhood? Want a farm? Want it all?...this is it! Nearly 2 acres of level land with a newer 4-stall 28'x30' barn on a poured foundation with a tack area, elec and water. The home offers 3 bedrooms, open kitchen/living room, and a 900 sq ft room over garage, equipped with a Harman pellet stove, which could be used for family room, media room, extra BR/bath, office space or more! Basement is partially finished, separately zoned, and offers loads of additional living space potential. Garage is insulated and sheet-rocked, has a pellet stove set-up, and electricity! Sliders off kitchen onto deck, overlooking the above-ground pool, huge yard and barn. Don't want animals? The lot is level and could be groomed for gardens or a massive lawn, and turn the barn into a workshop. So much potential here, and so close to local amenities, new schools, and Route 2. You won't want to miss this one. Showings begin April 6, all COVID19 precautions will be taken.
Location
State MA
County Worcester
Area Baldwinville
Zoning Res
Direction Baldwinville Rd to Sunrise Dr
Rooms
Basement Full, Partially Finished, Interior Entry, Bulkhead, Concrete
Primary Bedroom Level First
Interior
Interior Features Walk-In Closet(s), Great Room
Heating Baseboard, Oil
Cooling None
Flooring Tile, Vinyl, Laminate
Fireplaces Type Wood / Coal / Pellet Stove
Appliance Range, Dishwasher, Refrigerator, Oil Water Heater, Utility Connections for Electric Range, Utility Connections for Electric Dryer
Laundry In Basement, Washer Hookup
Exterior
Exterior Feature Horses Permitted
Garage Spaces 2.0
Pool Above Ground
Community Features Shopping, Golf, Highway Access, Public School
Utilities Available for Electric Range, for Electric Dryer, Washer Hookup
Roof Type Shingle
Total Parking Spaces 6
Garage Yes
Private Pool true
Building
Lot Description Cleared, Level
Foundation Concrete Perimeter
Sewer Public Sewer
Water Public
Read Less Info
Want to know what your home might be worth? Contact us for a FREE valuation!

Our team is ready to help you sell your home for the highest possible price ASAP
Bought with Richard Batstone • Coldwell Banker Residential Brokerage - Northborough Regional Office

GET MORE INFORMATION
- Homes For Sale in Merrimac, MA
- Homes For Sale in Andover, MA
- Homes For Sale in Wilmington, MA
- Homes For Sale in Windham, NH
- Homes For Sale in Dracut, MA
- Homes For Sale in Wakefield, MA
- Homes For Sale in Salem, NH
- Homes For Sale in Manchester, NH
- Homes For Sale in Gloucester, MA
- Homes For Sale in Worcester, MA
- Homes For Sale in Concord, NH
- Homes For Sale in Groton, MA
- Homes For Sale in Methuen, MA
- Homes For Sale in Billerica, MA
- Homes For Sale in Plaistow, NH
- Homes For Sale in Franklin, MA
- Homes For Sale in Boston, MA
- Homes For Sale in Tewksbury, MA
- Homes For Sale in Leominster, MA
- Homes For Sale in Melrose, MA
- Homes For Sale in Groveland, MA
- Homes For Sale in Lawrence, MA
- Homes For Sale in Fitchburg, MA
- Homes For Sale in Orange, MA
- Homes For Sale in Brockton, MA
- Homes For Sale in Boxford, MA
- Homes For Sale in North Andover, MA
- Homes For Sale in Haverhill, MA
- Homes For Sale in Lowell, MA
- Homes For Sale in Lynn, MA
- Homes For Sale in Marlborough, MA
- Homes For Sale in Pelham, NH






