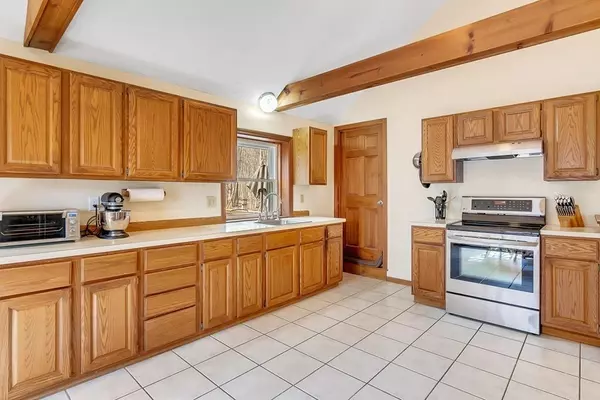$324,900
$324,900
For more information regarding the value of a property, please contact us for a free consultation.
3 Beds
1 Bath
2,014 SqFt
SOLD DATE : 05/08/2020
Key Details
Sold Price $324,900
Property Type Single Family Home
Sub Type Single Family Residence
Listing Status Sold
Purchase Type For Sale
Square Footage 2,014 sqft
Price per Sqft $161
MLS Listing ID 72630815
Sold Date 05/08/20
Style Raised Ranch
Bedrooms 3
Full Baths 1
Year Built 1990
Annual Tax Amount $4,682
Tax Year 2020
Lot Size 3.130 Acres
Acres 3.13
Property Description
So much to offer! Work, play & live in this well cared for home pleasingly set on a private 1 acre lot. Both the living room & kitchen feature cathedral ceilings & exposed wood beams. It’s easy for gatherings in the huge eat in kitchen which has access to the back deck & the 12x16 custom cedar Gazebo & Hot Springs 550 gallon hot tub. The living room has a full sized gas insert in the brick fireplace. The main level also boasts of 3 generous sized bedrooms & a newly remodeled bathroom with a heated floor. In addition, the finished lower level is currently used as a well established retail wedding shop, consultation area & specialty bakery with its own entrance. Need more space, there is an unfinished 27x13 bonus room on the 2nd floor off the kitchen. Central A/C. Some recent updates include a new septic system, Buderus boiler, interior & exterior painted, roof & more! Property also includes an abutting 2.12 acre buildable lot.
Location
State MA
County Worcester
Area East Templeton
Zoning RA2
Direction Pail Factory Road to Turner Lane
Rooms
Basement Full, Finished, Walk-Out Access, Interior Entry, Garage Access
Primary Bedroom Level First
Kitchen Cathedral Ceiling(s), Flooring - Stone/Ceramic Tile, Dining Area, Deck - Exterior, Stainless Steel Appliances
Interior
Interior Features Closet, Home Office-Separate Entry, Sauna/Steam/Hot Tub
Heating Baseboard, Oil
Cooling Central Air
Flooring Tile, Vinyl, Carpet
Fireplaces Number 1
Fireplaces Type Living Room
Appliance Range, Dishwasher, Refrigerator, Washer, Dryer, Water Treatment, Second Dishwasher, Utility Connections for Electric Range, Utility Connections for Electric Dryer
Laundry In Basement, Washer Hookup
Exterior
Exterior Feature Garden
Garage Spaces 2.0
Community Features Shopping, Golf, Highway Access, Public School
Utilities Available for Electric Range, for Electric Dryer, Washer Hookup
Roof Type Shingle
Total Parking Spaces 4
Garage Yes
Building
Lot Description Wooded, Additional Land Avail.
Foundation Concrete Perimeter
Sewer Private Sewer
Water Private
Read Less Info
Want to know what your home might be worth? Contact us for a FREE valuation!

Our team is ready to help you sell your home for the highest possible price ASAP
Bought with Donald Kjornes • Keller Williams Realty North Central

GET MORE INFORMATION
- Homes For Sale in Merrimac, MA
- Homes For Sale in Andover, MA
- Homes For Sale in Wilmington, MA
- Homes For Sale in Windham, NH
- Homes For Sale in Dracut, MA
- Homes For Sale in Wakefield, MA
- Homes For Sale in Salem, NH
- Homes For Sale in Manchester, NH
- Homes For Sale in Gloucester, MA
- Homes For Sale in Worcester, MA
- Homes For Sale in Concord, NH
- Homes For Sale in Groton, MA
- Homes For Sale in Methuen, MA
- Homes For Sale in Billerica, MA
- Homes For Sale in Plaistow, NH
- Homes For Sale in Franklin, MA
- Homes For Sale in Boston, MA
- Homes For Sale in Tewksbury, MA
- Homes For Sale in Leominster, MA
- Homes For Sale in Melrose, MA
- Homes For Sale in Groveland, MA
- Homes For Sale in Lawrence, MA
- Homes For Sale in Fitchburg, MA
- Homes For Sale in Orange, MA
- Homes For Sale in Brockton, MA
- Homes For Sale in Boxford, MA
- Homes For Sale in North Andover, MA
- Homes For Sale in Haverhill, MA
- Homes For Sale in Lowell, MA
- Homes For Sale in Lynn, MA
- Homes For Sale in Marlborough, MA
- Homes For Sale in Pelham, NH






