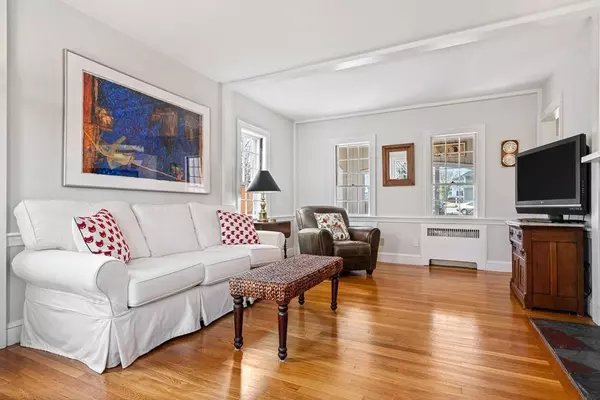$750,000
$689,900
8.7%For more information regarding the value of a property, please contact us for a free consultation.
3 Beds
1.5 Baths
1,878 SqFt
SOLD DATE : 04/24/2020
Key Details
Sold Price $750,000
Property Type Single Family Home
Sub Type Single Family Residence
Listing Status Sold
Purchase Type For Sale
Square Footage 1,878 sqft
Price per Sqft $399
Subdivision East Side
MLS Listing ID 72631592
Sold Date 04/24/20
Style Colonial
Bedrooms 3
Full Baths 1
Half Baths 1
HOA Y/N false
Year Built 1940
Annual Tax Amount $7,326
Tax Year 2020
Lot Size 4,356 Sqft
Acres 0.1
Property Description
Boasting classic features and lovely scale, this Center Entrance Garrison will charm you! Situated in a coveted East Side neighborhood while still nearby the bus and a short jaunt to downtown shops, restaurants & cultural amenities makes this home a win. Quality 1940's details abound: 9 over 6 windows, original doorknobs and moldings, built-ins and paired elements. Gracious scale in the living room, offering gorgeous natural light, centered by the wood burning fireplace with stone hearth and expanded brick, while the dining room with chair rail and built-in china cabinet opens to the kitchen featuring great storage and granite counters. Three bedrooms and renovated full bath on the 2nd: expansive MBR with paired closets; walk-in closet in another. Family room with fireplace is a good locale for watching the game or home office. Updates include: driveway, chimney, paint and stoops. Screen porch creates additional living space overlooking the yard, perfect for intimate gatherings. Garage
Location
State MA
County Middlesex
Zoning URA
Direction Upham to Hillcrest to Norman, closer to Porter St. Parking only on opposite of street to house.
Rooms
Family Room Flooring - Stone/Ceramic Tile
Basement Full, Interior Entry, Bulkhead, Sump Pump, Concrete
Primary Bedroom Level Second
Dining Room Closet/Cabinets - Custom Built, Flooring - Wood, Chair Rail
Kitchen Flooring - Wood, Countertops - Stone/Granite/Solid, Recessed Lighting
Interior
Interior Features Central Vacuum
Heating Steam, Oil
Cooling Window Unit(s)
Flooring Wood, Tile, Concrete, Other
Fireplaces Number 2
Fireplaces Type Family Room, Living Room
Appliance Range, Dishwasher, Disposal, Refrigerator, Washer, Dryer, Oil Water Heater, Tank Water Heaterless, Utility Connections for Gas Range, Utility Connections for Gas Oven, Utility Connections for Electric Dryer
Laundry In Basement
Exterior
Garage Spaces 1.0
Fence Fenced
Community Features Public Transportation, Shopping, Park, Walk/Jog Trails, Golf, Medical Facility, Laundromat, Bike Path, Conservation Area, Highway Access, House of Worship, Public School, T-Station
Utilities Available for Gas Range, for Gas Oven, for Electric Dryer
Roof Type Shingle
Total Parking Spaces 2
Garage Yes
Building
Lot Description Level
Foundation Stone
Sewer Public Sewer
Water Public
Schools
Elementary Schools Apply
Middle Schools Mvmms
High Schools Mhs
Others
Senior Community false
Read Less Info
Want to know what your home might be worth? Contact us for a FREE valuation!

Our team is ready to help you sell your home for the highest possible price ASAP
Bought with Christine M. Rocha • Residential Realty Group

GET MORE INFORMATION
- Homes For Sale in Merrimac, MA
- Homes For Sale in Andover, MA
- Homes For Sale in Wilmington, MA
- Homes For Sale in Windham, NH
- Homes For Sale in Dracut, MA
- Homes For Sale in Wakefield, MA
- Homes For Sale in Salem, NH
- Homes For Sale in Manchester, NH
- Homes For Sale in Gloucester, MA
- Homes For Sale in Worcester, MA
- Homes For Sale in Concord, NH
- Homes For Sale in Groton, MA
- Homes For Sale in Methuen, MA
- Homes For Sale in Billerica, MA
- Homes For Sale in Plaistow, NH
- Homes For Sale in Franklin, MA
- Homes For Sale in Boston, MA
- Homes For Sale in Tewksbury, MA
- Homes For Sale in Leominster, MA
- Homes For Sale in Melrose, MA
- Homes For Sale in Groveland, MA
- Homes For Sale in Lawrence, MA
- Homes For Sale in Fitchburg, MA
- Homes For Sale in Orange, MA
- Homes For Sale in Brockton, MA
- Homes For Sale in Boxford, MA
- Homes For Sale in North Andover, MA
- Homes For Sale in Haverhill, MA
- Homes For Sale in Lowell, MA
- Homes For Sale in Lynn, MA
- Homes For Sale in Marlborough, MA
- Homes For Sale in Pelham, NH






