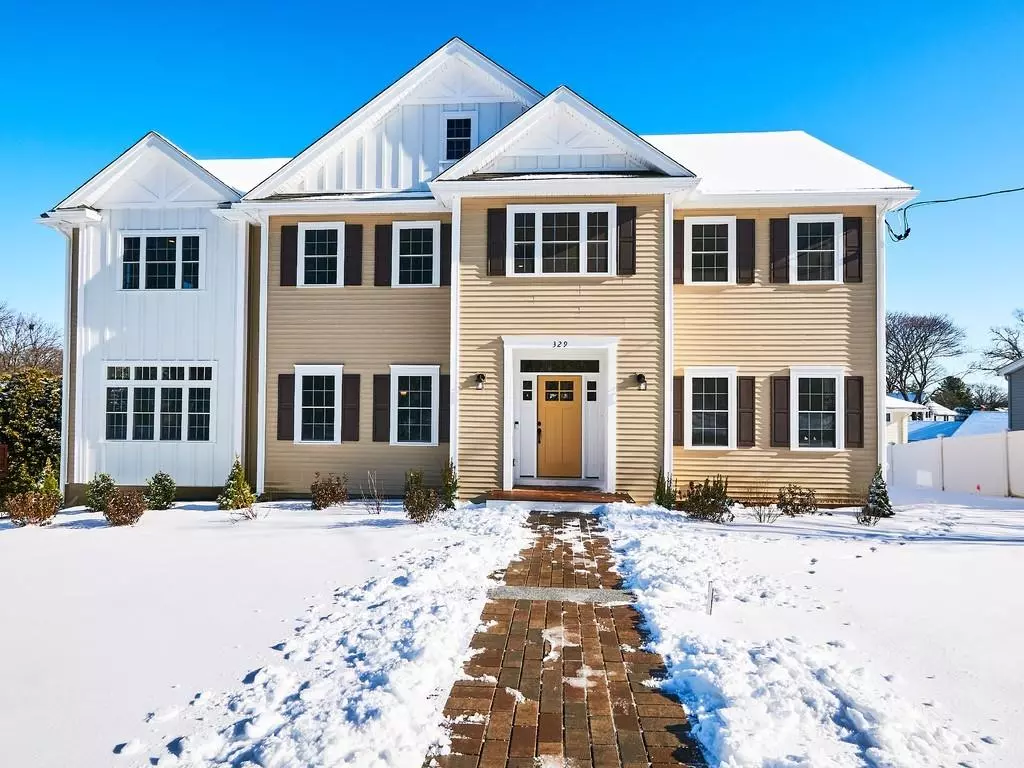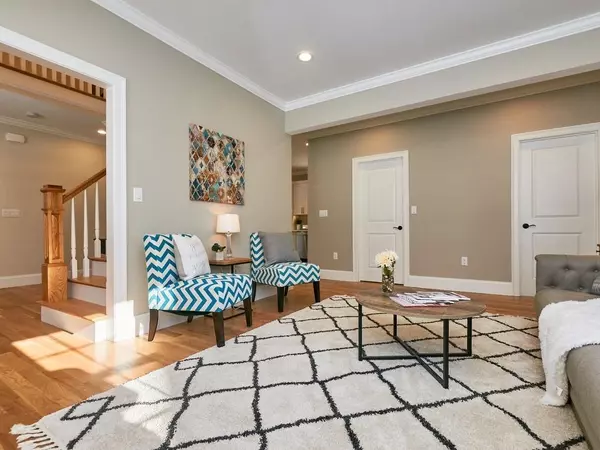$1,400,000
$1,419,000
1.3%For more information regarding the value of a property, please contact us for a free consultation.
4 Beds
3 Baths
3,953 SqFt
SOLD DATE : 03/24/2020
Key Details
Sold Price $1,400,000
Property Type Single Family Home
Sub Type Single Family Residence
Listing Status Sold
Purchase Type For Sale
Square Footage 3,953 sqft
Price per Sqft $354
Subdivision Stratton
MLS Listing ID 72603371
Sold Date 03/24/20
Style Colonial
Bedrooms 4
Full Baths 2
Half Baths 2
Year Built 2019
Annual Tax Amount $7,185
Tax Year 2019
Lot Size 7,405 Sqft
Acres 0.17
Property Description
Brand New Home with a fantastic floor plan in sought after Stratton School area can be yours if you act quickly. Spacious 1st floor features a large kitchen with dining area for informal dining, pantry, center island and slider to deck. Also on this floor living room, dining room, 1/2 bath and a front to back family room with gas fireplace. The 2nd floor has a spacious master suite with 2 walk-in closets and custom master bath, 3 additional bedrooms, bath and laundry room. Finished walk-out lower level makes for a perfect play room or media room. Other features include a 2 car garage with direct access to the LL, high efficiency heating and central AC, walk up 3rd floor for storage. All this located just steps to a bus to Alewife.
Location
State MA
County Middlesex
Zoning R1
Direction Close to Mohawk - Driveway is off Seminole
Rooms
Family Room Flooring - Hardwood, Recessed Lighting
Basement Finished, Walk-Out Access, Garage Access
Primary Bedroom Level Second
Dining Room Flooring - Hardwood
Kitchen Flooring - Hardwood, Dining Area, Pantry, Countertops - Stone/Granite/Solid, Kitchen Island, Recessed Lighting, Slider, Stainless Steel Appliances
Interior
Interior Features Bathroom - Half, Slider, Play Room, Bathroom
Heating Forced Air, Propane
Cooling Central Air, Dual
Flooring Tile, Hardwood, Flooring - Vinyl, Flooring - Stone/Ceramic Tile
Fireplaces Number 1
Fireplaces Type Family Room
Appliance Range, Dishwasher, Disposal, Microwave, Refrigerator, Propane Water Heater, Tank Water Heaterless, Plumbed For Ice Maker, Utility Connections for Gas Range, Utility Connections for Electric Oven
Laundry Flooring - Stone/Ceramic Tile, Third Floor, Washer Hookup
Exterior
Garage Spaces 2.0
Community Features Public Transportation, Park, Public School
Utilities Available for Gas Range, for Electric Oven, Washer Hookup, Icemaker Connection
Roof Type Asphalt/Composition Shingles
Total Parking Spaces 2
Garage Yes
Building
Lot Description Easements
Foundation Concrete Perimeter
Sewer Public Sewer
Water Public
Schools
Elementary Schools Stratton
Middle Schools Ottoson
High Schools Ahs
Read Less Info
Want to know what your home might be worth? Contact us for a FREE valuation!

Our team is ready to help you sell your home for the highest possible price ASAP
Bought with Elizabeth Darby • Berkshire Hathaway HomeServices Commonwealth Real Estate

GET MORE INFORMATION
- Homes For Sale in Merrimac, MA
- Homes For Sale in Andover, MA
- Homes For Sale in Wilmington, MA
- Homes For Sale in Windham, NH
- Homes For Sale in Dracut, MA
- Homes For Sale in Wakefield, MA
- Homes For Sale in Salem, NH
- Homes For Sale in Manchester, NH
- Homes For Sale in Gloucester, MA
- Homes For Sale in Worcester, MA
- Homes For Sale in Concord, NH
- Homes For Sale in Groton, MA
- Homes For Sale in Methuen, MA
- Homes For Sale in Billerica, MA
- Homes For Sale in Plaistow, NH
- Homes For Sale in Franklin, MA
- Homes For Sale in Boston, MA
- Homes For Sale in Tewksbury, MA
- Homes For Sale in Leominster, MA
- Homes For Sale in Melrose, MA
- Homes For Sale in Groveland, MA
- Homes For Sale in Lawrence, MA
- Homes For Sale in Fitchburg, MA
- Homes For Sale in Orange, MA
- Homes For Sale in Brockton, MA
- Homes For Sale in Boxford, MA
- Homes For Sale in North Andover, MA
- Homes For Sale in Haverhill, MA
- Homes For Sale in Lowell, MA
- Homes For Sale in Lynn, MA
- Homes For Sale in Marlborough, MA
- Homes For Sale in Pelham, NH






