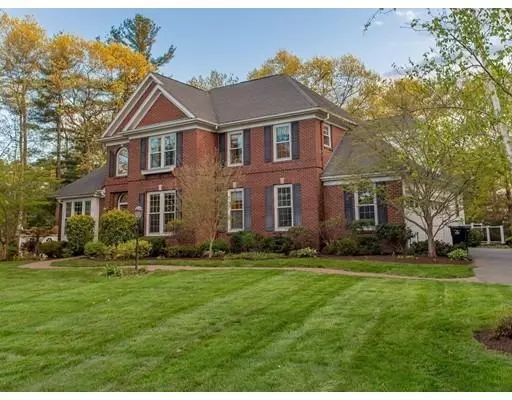$800,000
$820,000
2.4%For more information regarding the value of a property, please contact us for a free consultation.
4 Beds
3.5 Baths
3,613 SqFt
SOLD DATE : 03/05/2020
Key Details
Sold Price $800,000
Property Type Single Family Home
Sub Type Single Family Residence
Listing Status Sold
Purchase Type For Sale
Square Footage 3,613 sqft
Price per Sqft $221
MLS Listing ID 72501180
Sold Date 03/05/20
Style French Colonial
Bedrooms 4
Full Baths 3
Half Baths 1
HOA Y/N false
Year Built 1996
Annual Tax Amount $11,566
Tax Year 2019
Lot Size 1.850 Acres
Acres 1.85
Property Description
Stunning water views from your wrap-around deck! Custom Built French Colonial on corner lot. FIRST FL. MASTER Suite W/ TRAY CEILING. Many CUSTOM FEATURES--including RADIANT HEAT in flooring thru-out first fl & basement. VAULTED CEILING IN SUNROOM. Natural Light is DOMINANT w/ a wall of windows in back. Open eat-in kitchen w/ breakfast bar & Custom Oak cabinetry. Large island w/ GAS STOVE & Electric oven. Oversized Laundry Room/MUDROOM w/ great STORAGE, folding area & UTILITY SINK. Sunken FAM. room w/ GAS or Wood burning fireplace. Beautiful SUN ROOM w/ skylight&slider out to expansive deck.This FRENCH Colonial is SIMPLY STUNNING. Front door is off set leading to a beautiful foyer and FAMILY Rm with 18 FOOT SOARING CEILINGS. Room to expand including the WALK UP ATTIC w/ easy access to future heat. The WALK OUT basement is ENORMOUS, potential in-law w/ FULL BATH, & FIREPLACE. ALSO plumbed for water & wired for STOVE. Gorgeous yard w/ perennials & circular drive.
Location
State MA
County Norfolk
Zoning R40
Direction Beach Street to Edwards to Bourne to Shoreline. Home is on corner of Shoreline and Bragg Road.
Rooms
Family Room Flooring - Hardwood, Sunken
Basement Full, Finished, Partially Finished, Walk-Out Access, Interior Entry, Concrete
Primary Bedroom Level First
Dining Room Flooring - Hardwood
Kitchen Kitchen Island, Breakfast Bar / Nook, Recessed Lighting, Gas Stove
Interior
Interior Features Sunken, Sun Room, Central Vacuum, Wired for Sound, Internet Available - Broadband
Heating Radiant
Cooling Central Air
Flooring Tile, Carpet, Hardwood, Flooring - Stone/Ceramic Tile, Flooring - Wall to Wall Carpet
Fireplaces Number 2
Fireplaces Type Family Room
Appliance Range, Dishwasher, Refrigerator, Washer, Dryer, Gas Water Heater, Utility Connections for Gas Range, Utility Connections for Gas Dryer
Laundry Laundry Closet, Flooring - Stone/Ceramic Tile, Main Level, Gas Dryer Hookup, Washer Hookup, First Floor
Exterior
Garage Spaces 2.0
Community Features Shopping, Pool, Tennis Court(s), Park, Golf, Medical Facility, Conservation Area, Highway Access, House of Worship, Private School, Public School
Utilities Available for Gas Range, for Gas Dryer
Roof Type Shingle
Total Parking Spaces 8
Garage Yes
Building
Lot Description Corner Lot, Wooded, Easements
Foundation Concrete Perimeter
Sewer Private Sewer
Water Public
Schools
Elementary Schools Igo
Middle Schools Ahern
High Schools Foxborough
Others
Senior Community false
Acceptable Financing Contract
Listing Terms Contract
Read Less Info
Want to know what your home might be worth? Contact us for a FREE valuation!

Our team is ready to help you sell your home for the highest possible price ASAP
Bought with Andrey Smirnov • Homes-R-Us Realty of MA, Inc.

GET MORE INFORMATION
- Homes For Sale in Merrimac, MA
- Homes For Sale in Andover, MA
- Homes For Sale in Wilmington, MA
- Homes For Sale in Windham, NH
- Homes For Sale in Dracut, MA
- Homes For Sale in Wakefield, MA
- Homes For Sale in Salem, NH
- Homes For Sale in Manchester, NH
- Homes For Sale in Gloucester, MA
- Homes For Sale in Worcester, MA
- Homes For Sale in Concord, NH
- Homes For Sale in Groton, MA
- Homes For Sale in Methuen, MA
- Homes For Sale in Billerica, MA
- Homes For Sale in Plaistow, NH
- Homes For Sale in Franklin, MA
- Homes For Sale in Boston, MA
- Homes For Sale in Tewksbury, MA
- Homes For Sale in Leominster, MA
- Homes For Sale in Melrose, MA
- Homes For Sale in Groveland, MA
- Homes For Sale in Lawrence, MA
- Homes For Sale in Fitchburg, MA
- Homes For Sale in Orange, MA
- Homes For Sale in Brockton, MA
- Homes For Sale in Boxford, MA
- Homes For Sale in North Andover, MA
- Homes For Sale in Haverhill, MA
- Homes For Sale in Lowell, MA
- Homes For Sale in Lynn, MA
- Homes For Sale in Marlborough, MA
- Homes For Sale in Pelham, NH






