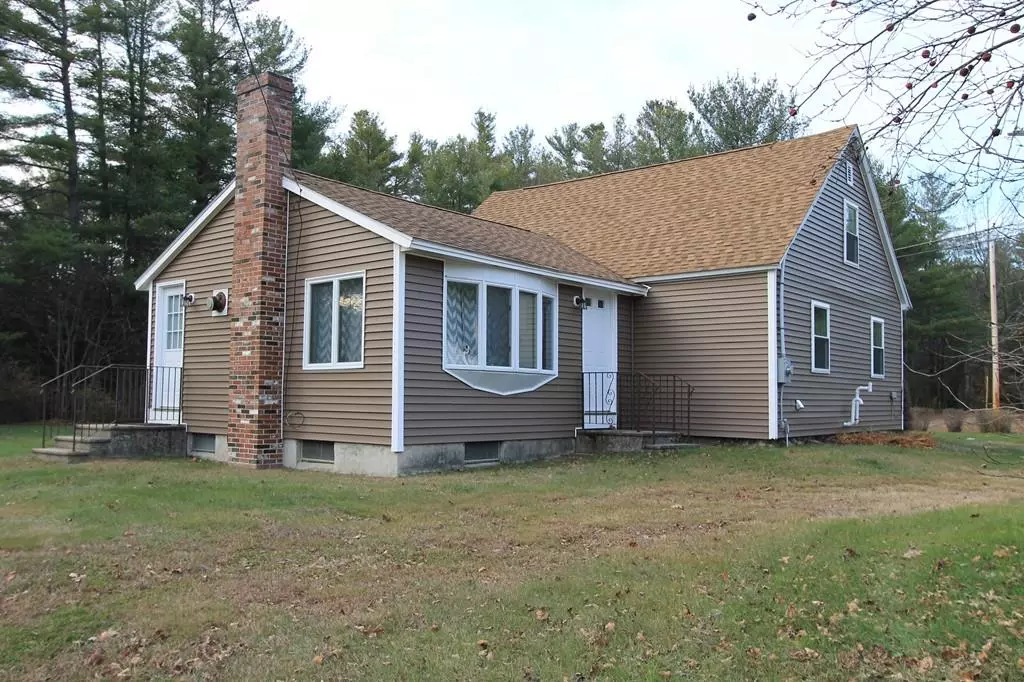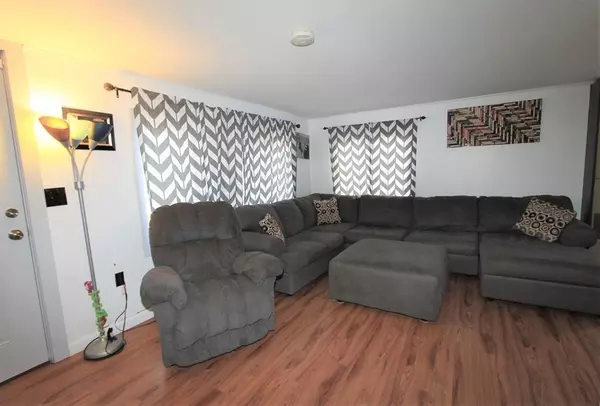$210,000
$210,000
For more information regarding the value of a property, please contact us for a free consultation.
2 Beds
2 Baths
1,326 SqFt
SOLD DATE : 02/14/2020
Key Details
Sold Price $210,000
Property Type Single Family Home
Sub Type Single Family Residence
Listing Status Sold
Purchase Type For Sale
Square Footage 1,326 sqft
Price per Sqft $158
MLS Listing ID 72590933
Sold Date 02/14/20
Style Cape
Bedrooms 2
Full Baths 2
Year Built 1940
Annual Tax Amount $2,207
Tax Year 2019
Lot Size 0.900 Acres
Acres 0.9
Property Description
OPEN HOUSE scheduled for 12/22 is cancelled! Beautifully remodeled cape style home on spacious flat corner lot with 2 single car detached garages. Walk in to an enormous remodeled kitchen with pretty maple cabinetry, granite counters and stainless steel appliances. Envision yourself sitting at the breakfast bar, enjoying your morning coffee or utilizing this large space to entertain for the holidays, by setting up a huge buffet to serve everyone. Kitchen boasts a nice open concept that flows into the dining room, so the cook will never be left out of the conversation. Off the dining room you'll find a huge living room with space for everyone. Home also boasts two bedrooms, two bathrooms, 1st floor laundry room, and a room in the basement, just waiting for your finishing touches (currently being used as a workout room). Nothing to do but move into this one!
Location
State MA
County Worcester
Zoning Residentia
Direction Corner of Royalston and Brown St
Rooms
Basement Full, Interior Entry, Concrete
Primary Bedroom Level Second
Dining Room Flooring - Laminate, Breakfast Bar / Nook, Open Floorplan
Kitchen Flooring - Vinyl, Dining Area, Pantry, Countertops - Stone/Granite/Solid, Kitchen Island, Breakfast Bar / Nook, Cabinets - Upgraded, Exterior Access, Remodeled, Stainless Steel Appliances, Gas Stove
Interior
Heating Forced Air, Propane
Cooling None
Flooring Vinyl, Carpet, Laminate
Fireplaces Number 1
Appliance Range, Dishwasher, Refrigerator, Washer, Dryer, Propane Water Heater, Tank Water Heaterless, Utility Connections for Gas Range, Utility Connections for Electric Dryer
Laundry Electric Dryer Hookup, Washer Hookup, First Floor
Exterior
Exterior Feature Fruit Trees
Garage Spaces 2.0
Community Features Shopping, Pool, Tennis Court(s), Park, Walk/Jog Trails, Stable(s), Golf, Medical Facility, Bike Path, Conservation Area, Highway Access, House of Worship, Private School, Public School
Utilities Available for Gas Range, for Electric Dryer, Washer Hookup
Roof Type Shingle
Total Parking Spaces 4
Garage Yes
Building
Lot Description Corner Lot, Level
Foundation Block, Stone
Sewer Private Sewer
Water Public
Schools
Elementary Schools Memorial K-2
Middle Schools Toy Town 3-5
High Schools Murdock 6-12
Read Less Info
Want to know what your home might be worth? Contact us for a FREE valuation!

Our team is ready to help you sell your home for the highest possible price ASAP
Bought with Penney Montalbano • Montalbano Real Estate

GET MORE INFORMATION
- Homes For Sale in Merrimac, MA
- Homes For Sale in Andover, MA
- Homes For Sale in Wilmington, MA
- Homes For Sale in Windham, NH
- Homes For Sale in Dracut, MA
- Homes For Sale in Wakefield, MA
- Homes For Sale in Salem, NH
- Homes For Sale in Manchester, NH
- Homes For Sale in Gloucester, MA
- Homes For Sale in Worcester, MA
- Homes For Sale in Concord, NH
- Homes For Sale in Groton, MA
- Homes For Sale in Methuen, MA
- Homes For Sale in Billerica, MA
- Homes For Sale in Plaistow, NH
- Homes For Sale in Franklin, MA
- Homes For Sale in Boston, MA
- Homes For Sale in Tewksbury, MA
- Homes For Sale in Leominster, MA
- Homes For Sale in Melrose, MA
- Homes For Sale in Groveland, MA
- Homes For Sale in Lawrence, MA
- Homes For Sale in Fitchburg, MA
- Homes For Sale in Orange, MA
- Homes For Sale in Brockton, MA
- Homes For Sale in Boxford, MA
- Homes For Sale in North Andover, MA
- Homes For Sale in Haverhill, MA
- Homes For Sale in Lowell, MA
- Homes For Sale in Lynn, MA
- Homes For Sale in Marlborough, MA
- Homes For Sale in Pelham, NH






