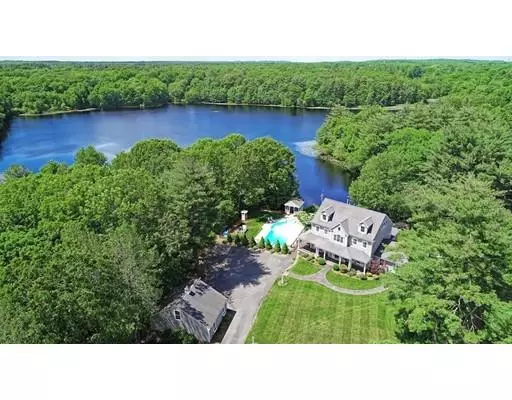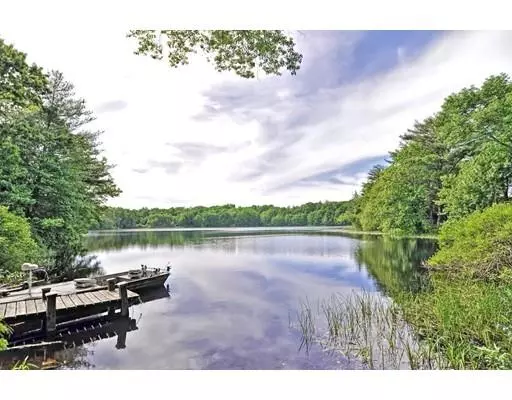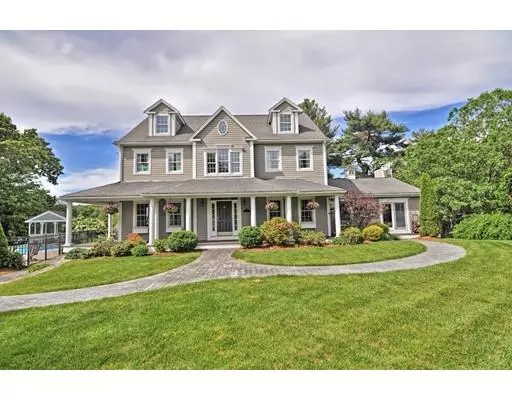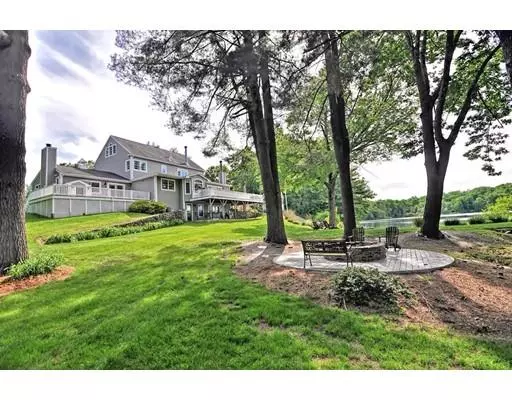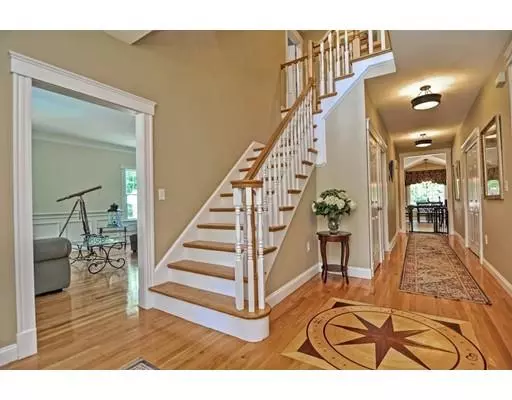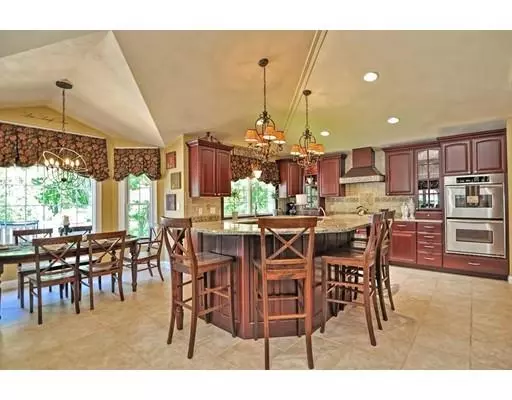$1,350,000
$1,500,000
10.0%For more information regarding the value of a property, please contact us for a free consultation.
4 Beds
4.5 Baths
6,200 SqFt
SOLD DATE : 10/21/2019
Key Details
Sold Price $1,350,000
Property Type Single Family Home
Sub Type Single Family Residence
Listing Status Sold
Purchase Type For Sale
Square Footage 6,200 sqft
Price per Sqft $217
Subdivision Beaumonts Pond Estates
MLS Listing ID 72517552
Sold Date 10/21/19
Style Colonial
Bedrooms 4
Full Baths 4
Half Baths 1
HOA Fees $29/ann
HOA Y/N true
Year Built 2002
Annual Tax Amount $14,184
Tax Year 2019
Lot Size 5.250 Acres
Acres 5.25
Property Description
Spectacular, amazing & grand are the words that come to mind when you see this breath-taking oasis set upon Beaumonts Pond. This one owner home has all the bells & whistles. 4 finished lvls incl a full in law apt on the main level. Beautiful views of the pond, the in-ground pool, the meticulously landscaped yard & the serene point. Perfect home for entertaining a large crowd whether inside, outside or both! Fully equipped kitchen open to fireplaced fam rm. There's even a butlers pantry that would make Martha Stewart happy! Massive lower level has a game room, wet bar, full bath, gym area & huge cedar closet, walkout leads to covered patio area. Oversized firepit area is perfect for s'mores on summer nights. Completely fenced in pool area w/ gazebo. Large wrap around deck. In law has its own private entrance & deck too! Don't forget the gorgeous finished 3rd floor room that would be great for anything! A one of a kind property like this is hard to find and won't last long!
Location
State MA
County Norfolk
Zoning res
Direction East Street to Summer St to Joanna Drive
Rooms
Basement Full, Finished, Walk-Out Access
Interior
Interior Features Central Vacuum, Wet Bar
Heating Forced Air, Propane
Cooling Central Air
Flooring Tile, Carpet, Hardwood
Fireplaces Number 3
Appliance Range, Oven, Dishwasher, Microwave, Refrigerator, Washer, Dryer, Wine Refrigerator, Electric Water Heater, Propane Water Heater, Tank Water Heater, Plumbed For Ice Maker, Utility Connections for Gas Range, Utility Connections for Electric Oven, Utility Connections for Gas Dryer, Utility Connections for Electric Dryer
Laundry Washer Hookup
Exterior
Exterior Feature Professional Landscaping, Sprinkler System
Garage Spaces 1.0
Pool Pool - Inground Heated
Community Features Shopping, Walk/Jog Trails, Public School, T-Station
Utilities Available for Gas Range, for Electric Oven, for Gas Dryer, for Electric Dryer, Washer Hookup, Icemaker Connection
Waterfront Description Waterfront, Beach Front, Pond, Lake/Pond, Frontage, 0 to 1/10 Mile To Beach, Beach Ownership(Private)
Roof Type Shingle
Total Parking Spaces 10
Garage Yes
Private Pool true
Building
Lot Description Wooded, Easements
Foundation Concrete Perimeter
Sewer Private Sewer
Water Public
Schools
Elementary Schools Burrell
Middle Schools Ahern Ms
High Schools Foxborough Hs
Others
Senior Community false
Read Less Info
Want to know what your home might be worth? Contact us for a FREE valuation!

Our team is ready to help you sell your home for the highest possible price ASAP
Bought with The Liberty Group • eXp Realty

GET MORE INFORMATION
- Homes For Sale in Merrimac, MA
- Homes For Sale in Andover, MA
- Homes For Sale in Wilmington, MA
- Homes For Sale in Windham, NH
- Homes For Sale in Dracut, MA
- Homes For Sale in Wakefield, MA
- Homes For Sale in Salem, NH
- Homes For Sale in Manchester, NH
- Homes For Sale in Gloucester, MA
- Homes For Sale in Worcester, MA
- Homes For Sale in Concord, NH
- Homes For Sale in Groton, MA
- Homes For Sale in Methuen, MA
- Homes For Sale in Billerica, MA
- Homes For Sale in Plaistow, NH
- Homes For Sale in Franklin, MA
- Homes For Sale in Boston, MA
- Homes For Sale in Tewksbury, MA
- Homes For Sale in Leominster, MA
- Homes For Sale in Melrose, MA
- Homes For Sale in Groveland, MA
- Homes For Sale in Lawrence, MA
- Homes For Sale in Fitchburg, MA
- Homes For Sale in Orange, MA
- Homes For Sale in Brockton, MA
- Homes For Sale in Boxford, MA
- Homes For Sale in North Andover, MA
- Homes For Sale in Haverhill, MA
- Homes For Sale in Lowell, MA
- Homes For Sale in Lynn, MA
- Homes For Sale in Marlborough, MA
- Homes For Sale in Pelham, NH

