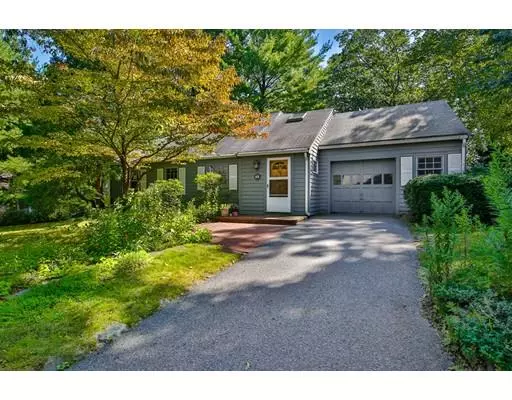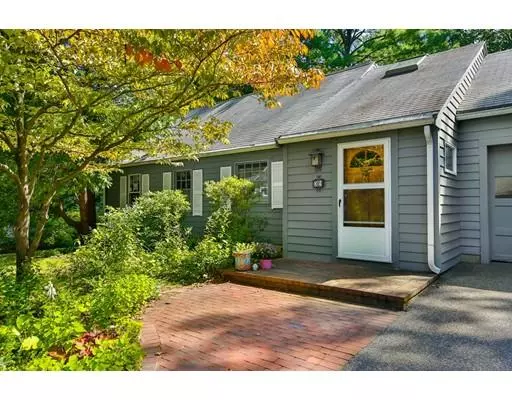$915,000
$849,000
7.8%For more information regarding the value of a property, please contact us for a free consultation.
4 Beds
2 Baths
1,800 SqFt
SOLD DATE : 12/06/2019
Key Details
Sold Price $915,000
Property Type Single Family Home
Sub Type Single Family Residence
Listing Status Sold
Purchase Type For Sale
Square Footage 1,800 sqft
Price per Sqft $508
Subdivision Woodhaven
MLS Listing ID 72584340
Sold Date 12/06/19
Style Cape, Contemporary
Bedrooms 4
Full Baths 2
HOA Y/N false
Year Built 1947
Annual Tax Amount $10,915
Tax Year 2019
Lot Size 0.300 Acres
Acres 0.3
Property Description
The sweetest gem on the block! If location is as important as setting, you'll love this sweetheart of a home situated on a beautifully landscaped 13,000 square foot lot in the highly sought after Woodhaven area of town. Lovingly cared-for by its long-time owners, you'll find a unique & carefully crafted design. On the main level, an open floor plan offers a fully equipped kitchen, dining room & stylish, step-up living room framed by windows. The owners have loved watching the seasons change in their sunroom which includes direct garage access & features a cozy wood-burning stove + French doors to a patio for the perfect indoor-outdoor harmony. The main level master bedroom offers sliding doors as well ~ a true nature lover's delight. A den/bedroom & full bath complete the first floor while the upper level offers a full dormer w/2 add'l bedrooms + full bath. Convenient to Hayden Conservation & Bridge/Clark Schools. Explore expansion/build possibilities in an area of many $2.3+M homes!
Location
State MA
County Middlesex
Zoning RS
Direction Spring Street to Woodcliffe Road
Rooms
Basement Partial, Crawl Space, Partially Finished
Primary Bedroom Level First
Dining Room Skylight, Closet/Cabinets - Custom Built, Flooring - Hardwood, Open Floorplan
Kitchen Flooring - Vinyl, Open Floorplan, Gas Stove
Interior
Interior Features Recessed Lighting, Open Floor Plan, Bonus Room, Sun Room
Heating Baseboard, Natural Gas
Cooling Ductless
Flooring Tile, Vinyl, Carpet, Hardwood, Flooring - Vinyl, Flooring - Stone/Ceramic Tile
Fireplaces Number 1
Fireplaces Type Wood / Coal / Pellet Stove
Appliance Range, Dishwasher, Refrigerator, Gas Water Heater, Utility Connections for Gas Range, Utility Connections for Gas Dryer
Laundry First Floor, Washer Hookup
Exterior
Exterior Feature Rain Gutters, Professional Landscaping, Garden
Garage Spaces 1.0
Community Features Public Transportation, Park, Walk/Jog Trails, Highway Access, Public School
Utilities Available for Gas Range, for Gas Dryer, Washer Hookup
Roof Type Shingle
Total Parking Spaces 3
Garage Yes
Building
Foundation Concrete Perimeter, Slab
Sewer Public Sewer
Water Public
Schools
Elementary Schools Bridge
Middle Schools Clarke
High Schools Lhs
Others
Senior Community false
Acceptable Financing Contract
Listing Terms Contract
Read Less Info
Want to know what your home might be worth? Contact us for a FREE valuation!

Our team is ready to help you sell your home for the highest possible price ASAP
Bought with Dani Chedid • Phoenix Construction Group, Inc.

GET MORE INFORMATION
- Homes For Sale in Merrimac, MA
- Homes For Sale in Andover, MA
- Homes For Sale in Wilmington, MA
- Homes For Sale in Windham, NH
- Homes For Sale in Dracut, MA
- Homes For Sale in Wakefield, MA
- Homes For Sale in Salem, NH
- Homes For Sale in Manchester, NH
- Homes For Sale in Gloucester, MA
- Homes For Sale in Worcester, MA
- Homes For Sale in Concord, NH
- Homes For Sale in Groton, MA
- Homes For Sale in Methuen, MA
- Homes For Sale in Billerica, MA
- Homes For Sale in Plaistow, NH
- Homes For Sale in Franklin, MA
- Homes For Sale in Boston, MA
- Homes For Sale in Tewksbury, MA
- Homes For Sale in Leominster, MA
- Homes For Sale in Melrose, MA
- Homes For Sale in Groveland, MA
- Homes For Sale in Lawrence, MA
- Homes For Sale in Fitchburg, MA
- Homes For Sale in Orange, MA
- Homes For Sale in Brockton, MA
- Homes For Sale in Boxford, MA
- Homes For Sale in North Andover, MA
- Homes For Sale in Haverhill, MA
- Homes For Sale in Lowell, MA
- Homes For Sale in Lynn, MA
- Homes For Sale in Marlborough, MA
- Homes For Sale in Pelham, NH






