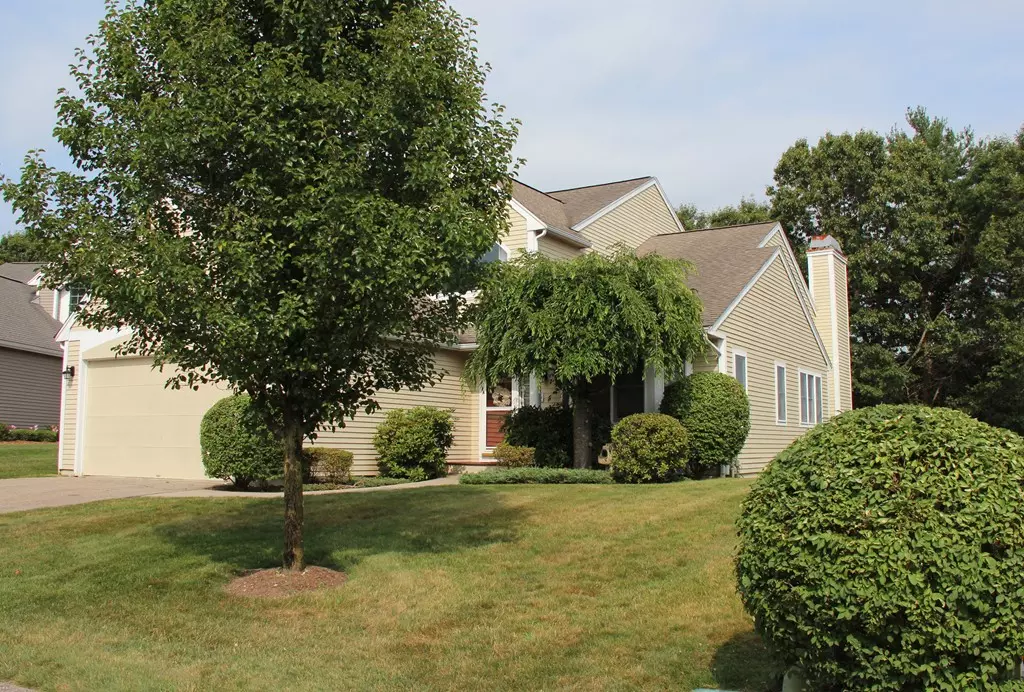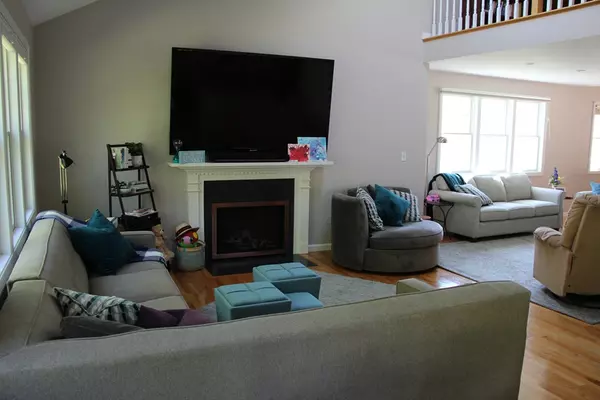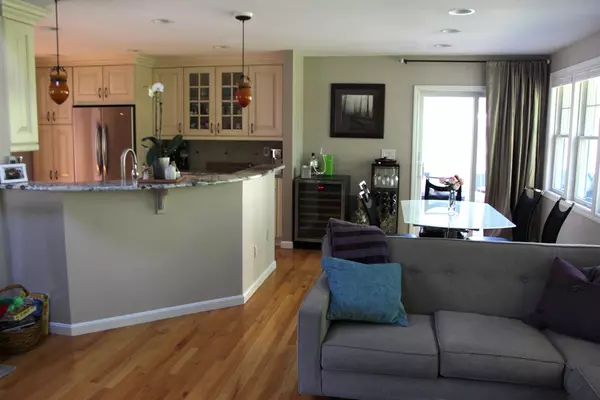$568,000
$589,900
3.7%For more information regarding the value of a property, please contact us for a free consultation.
2 Beds
2.5 Baths
2,288 SqFt
SOLD DATE : 11/15/2019
Key Details
Sold Price $568,000
Property Type Condo
Sub Type Condominium
Listing Status Sold
Purchase Type For Sale
Square Footage 2,288 sqft
Price per Sqft $248
MLS Listing ID 72533821
Sold Date 11/15/19
Bedrooms 2
Full Baths 2
Half Baths 1
HOA Fees $574/mo
HOA Y/N true
Year Built 1995
Annual Tax Amount $7,138
Tax Year 2019
Property Description
Cannon Forge! Magnificent free standing detached Condo with 2 car attached garage. Enter into the gracious two story foyer with plush custom carpeting and hardwood floors. Open living and dining rooms with bay windows and cathedral ceiling. Recently updated kitchen with custom cabinets, contemporary granite countertops, stainless steel appliances, tile backsplash, recessed lighting and pendant lights. Kitchen opens to lovely fireplace family room . A fabulous first floor master with en suite bath, and walk in closets complete the first floor. The second floor offers an office/ loft and bedroom with full bath, all in mint condition! New high efficiency furnace and AC with wifi and app. New Garage door with new opener and battery back up. Reverse osmosis system for drinking, Ice and Humidification. Amenities include tennis, inground pool, game room, club house all surrounded by lush grounds and manicured landscaping.
Location
State MA
County Norfolk
Zoning r
Direction GPS to 178 Cannon Forge Dr
Interior
Interior Features Sauna/Steam/Hot Tub
Heating Forced Air, Natural Gas, Humidity Control
Cooling Central Air
Flooring Tile, Carpet, Hardwood
Fireplaces Number 1
Appliance Range, Dishwasher, Disposal, Microwave, Water Treatment, ENERGY STAR Qualified Refrigerator, Gas Water Heater, Plumbed For Ice Maker, Utility Connections for Gas Range, Utility Connections for Gas Oven, Utility Connections for Gas Dryer, Utility Connections for Electric Dryer
Laundry In Unit, Washer Hookup
Exterior
Exterior Feature Sprinkler System, Tennis Court(s)
Garage Spaces 2.0
Pool Association
Community Features Public Transportation, Shopping, Pool, Tennis Court(s), Walk/Jog Trails, Golf, Medical Facility, Laundromat, Bike Path, Conservation Area, Highway Access, House of Worship, Private School, Public School, T-Station
Utilities Available for Gas Range, for Gas Oven, for Gas Dryer, for Electric Dryer, Washer Hookup, Icemaker Connection
Roof Type Shingle
Total Parking Spaces 2
Garage Yes
Building
Story 2
Sewer Private Sewer
Water Public
Others
Pets Allowed Yes
Read Less Info
Want to know what your home might be worth? Contact us for a FREE valuation!

Our team is ready to help you sell your home for the highest possible price ASAP
Bought with Joan Ferris • Monarch Realty Group, LLC

GET MORE INFORMATION
- Homes For Sale in Merrimac, MA
- Homes For Sale in Andover, MA
- Homes For Sale in Wilmington, MA
- Homes For Sale in Windham, NH
- Homes For Sale in Dracut, MA
- Homes For Sale in Wakefield, MA
- Homes For Sale in Salem, NH
- Homes For Sale in Manchester, NH
- Homes For Sale in Gloucester, MA
- Homes For Sale in Worcester, MA
- Homes For Sale in Concord, NH
- Homes For Sale in Groton, MA
- Homes For Sale in Methuen, MA
- Homes For Sale in Billerica, MA
- Homes For Sale in Plaistow, NH
- Homes For Sale in Franklin, MA
- Homes For Sale in Boston, MA
- Homes For Sale in Tewksbury, MA
- Homes For Sale in Leominster, MA
- Homes For Sale in Melrose, MA
- Homes For Sale in Groveland, MA
- Homes For Sale in Lawrence, MA
- Homes For Sale in Fitchburg, MA
- Homes For Sale in Orange, MA
- Homes For Sale in Brockton, MA
- Homes For Sale in Boxford, MA
- Homes For Sale in North Andover, MA
- Homes For Sale in Haverhill, MA
- Homes For Sale in Lowell, MA
- Homes For Sale in Lynn, MA
- Homes For Sale in Marlborough, MA
- Homes For Sale in Pelham, NH






