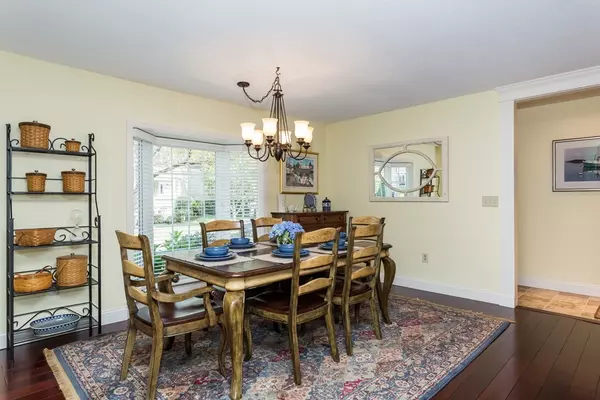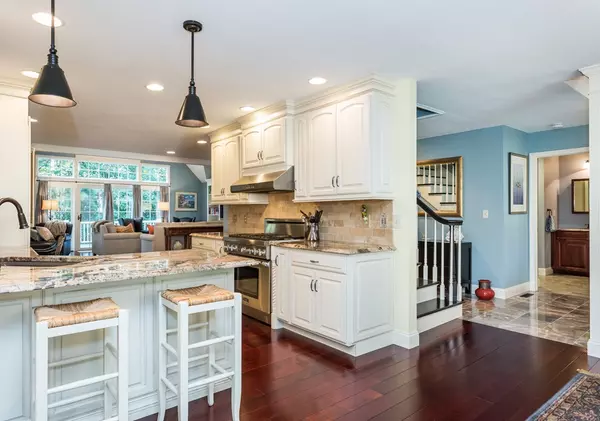$500,000
$539,900
7.4%For more information regarding the value of a property, please contact us for a free consultation.
3 Beds
3.5 Baths
2,286 SqFt
SOLD DATE : 01/16/2019
Key Details
Sold Price $500,000
Property Type Condo
Sub Type Condominium
Listing Status Sold
Purchase Type For Sale
Square Footage 2,286 sqft
Price per Sqft $218
MLS Listing ID 72243865
Sold Date 01/16/19
Bedrooms 3
Full Baths 3
Half Baths 1
HOA Fees $402/mo
HOA Y/N true
Year Built 1987
Annual Tax Amount $7,226
Tax Year 2017
Property Description
Motivated Sellers! Right out of House Beautiful - Completely renovated 3 Bedroom, 3.5 Bath END UNIT condo set on the golf course of Springfield Country Club. EXPECT TO BE IMPRESSED with a Gourmet Kitchen featuring stainless appliances & beautiful granite; Great room w/Palatial Windows, Cathedral Ceiling, Built-in Cabinetry; Foyer w/Marble flooring; Open Concept allows a nice entertaining flow from the Dining Room, Kitchen & Great Room. 2nd Floor boasts spacious Loft w/built-in Desk/Cabinetry/Shelves, 3rd Bedroom w/private bath & huge walk-in closet for storage. Finished lower level, offering Home Office, Game Room, Wet Bar, Family Room/Theatre area & Half Bath will entertain your guests! New AC, HW Tank, Furnace 2015. Amenities include 1st Floor Landry, Mudroom, Sec Sys, C/Vac, Plantation Shutters. For outdoor living space, a screened-in porch & wrap-a-round composite deck provide space for afternoon lemonade with partial golf course view. Truly a rare find! Seller wants offers!
Location
State MA
County Hampden
Direction Off Piper Road
Rooms
Family Room Closet/Cabinets - Custom Built, Flooring - Wall to Wall Carpet, Recessed Lighting
Primary Bedroom Level First
Dining Room Flooring - Hardwood, Window(s) - Bay/Bow/Box
Kitchen Flooring - Hardwood, Countertops - Stone/Granite/Solid, Breakfast Bar / Nook, Recessed Lighting
Interior
Interior Features Cathedral Ceiling(s), Ceiling Fan(s), Balcony - Interior, Recessed Lighting, Bathroom - Half, Countertops - Stone/Granite/Solid, Wet bar, Closet/Cabinets - Custom Built, Great Room, Home Office, Bathroom, Game Room, Foyer, Loft
Heating Forced Air, Natural Gas, Fireplace(s)
Cooling Central Air
Flooring Wood, Tile, Carpet, Flooring - Hardwood, Flooring - Wood, Flooring - Stone/Ceramic Tile, Flooring - Marble
Fireplaces Number 1
Appliance Range, Dishwasher, Refrigerator, Utility Connections for Gas Range
Laundry Flooring - Stone/Ceramic Tile, First Floor
Exterior
Garage Spaces 2.0
Community Features Shopping, Golf, House of Worship
Utilities Available for Gas Range
Roof Type Shingle
Total Parking Spaces 4
Garage Yes
Building
Story 2
Sewer Public Sewer
Water Public
Others
Pets Allowed Breed Restrictions
Read Less Info
Want to know what your home might be worth? Contact us for a FREE valuation!

Our team is ready to help you sell your home for the highest possible price ASAP
Bought with Abby Youdel Goodman • Keller Williams Realty

GET MORE INFORMATION
- Homes For Sale in Merrimac, MA
- Homes For Sale in Andover, MA
- Homes For Sale in Wilmington, MA
- Homes For Sale in Windham, NH
- Homes For Sale in Dracut, MA
- Homes For Sale in Wakefield, MA
- Homes For Sale in Salem, NH
- Homes For Sale in Manchester, NH
- Homes For Sale in Gloucester, MA
- Homes For Sale in Worcester, MA
- Homes For Sale in Concord, NH
- Homes For Sale in Groton, MA
- Homes For Sale in Methuen, MA
- Homes For Sale in Billerica, MA
- Homes For Sale in Plaistow, NH
- Homes For Sale in Franklin, MA
- Homes For Sale in Boston, MA
- Homes For Sale in Tewksbury, MA
- Homes For Sale in Leominster, MA
- Homes For Sale in Melrose, MA
- Homes For Sale in Groveland, MA
- Homes For Sale in Lawrence, MA
- Homes For Sale in Fitchburg, MA
- Homes For Sale in Orange, MA
- Homes For Sale in Brockton, MA
- Homes For Sale in Boxford, MA
- Homes For Sale in North Andover, MA
- Homes For Sale in Haverhill, MA
- Homes For Sale in Lowell, MA
- Homes For Sale in Lynn, MA
- Homes For Sale in Marlborough, MA
- Homes For Sale in Pelham, NH






