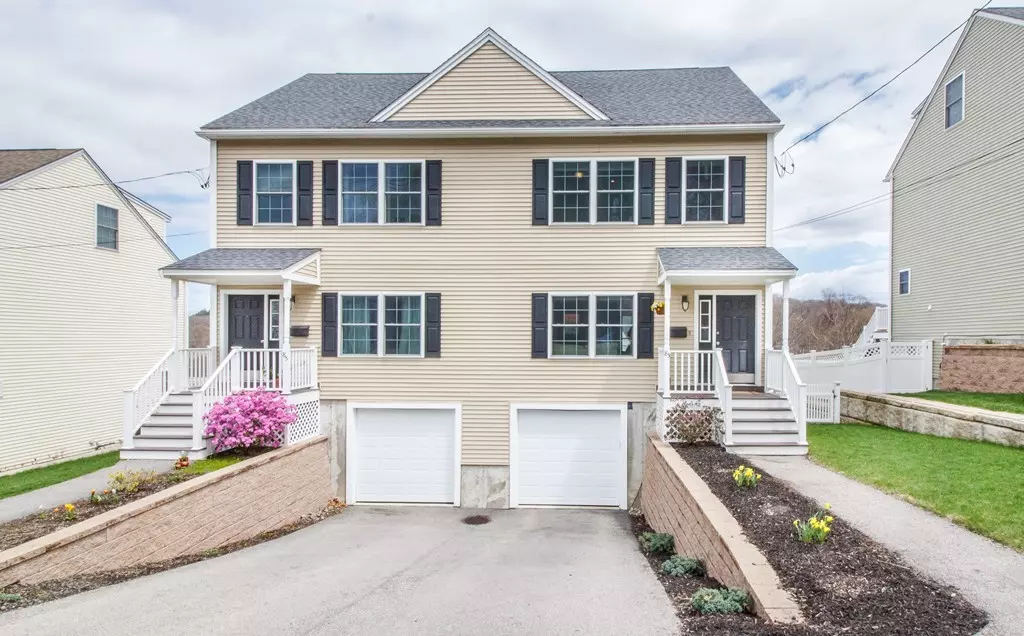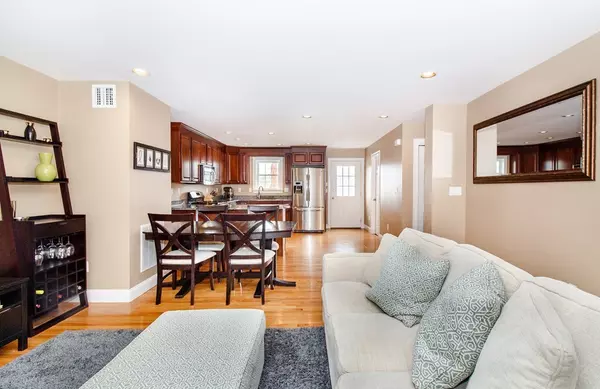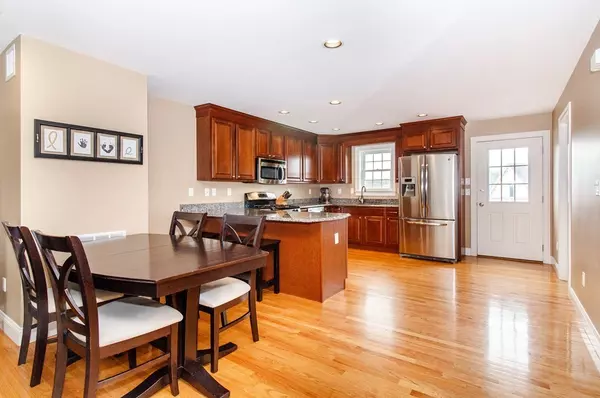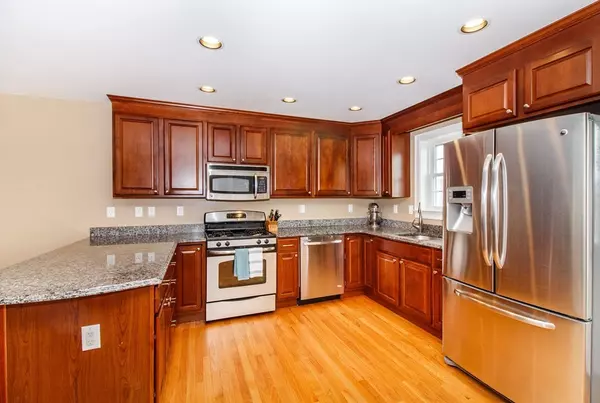$808,000
$760,000
6.3%For more information regarding the value of a property, please contact us for a free consultation.
3 Beds
2.5 Baths
2,034 SqFt
SOLD DATE : 06/29/2018
Key Details
Sold Price $808,000
Property Type Condo
Sub Type Condominium
Listing Status Sold
Purchase Type For Sale
Square Footage 2,034 sqft
Price per Sqft $397
MLS Listing ID 72320455
Sold Date 06/29/18
Bedrooms 3
Full Baths 2
Half Baths 1
HOA Y/N false
Year Built 2011
Annual Tax Amount $7,675
Tax Year 2018
Lot Size 6,626 Sqft
Acres 0.15
Property Description
Inviting young townhouse built in 2011 with bright and open floor plan. Open-concept living, dining, and kitchen on first floor, with a large deck off the kitchen for outdoor dining. Kitchen features granite counters, stainless steel appliances, peninsula seating, and stove hood that vents outside. A half bath, laundry, and closet complete this floor. Two spacious bedrooms on the second floor with a full bath. Large master suite on third floor with walk-in closet and double-sink bathroom, plus a second private deck with full sun and views of nearby McClennen Park. Finished basement with tons of storage, access to the garage, and walk-out exterior access to fenced backyard. Gleaming hardwood floors throughout, central heat and A/C, sprinkler system, and large windows complete this great home. Great neighborhood, walking distance to elementary and middle schools, McClennen Park, Arlington reservoir, and nearby shops and restaurants on Mass Ave.
Location
State MA
County Middlesex
Zoning R2
Direction Summer St. to Orient Ave. or Westminster Ave. to Westmoreland Ave. to Orient Ave.
Rooms
Family Room Closet/Cabinets - Custom Built, Exterior Access
Primary Bedroom Level Third
Dining Room Flooring - Hardwood, Open Floorplan
Kitchen Closet, Flooring - Hardwood, Breakfast Bar / Nook, Deck - Exterior, Open Floorplan, Gas Stove
Interior
Interior Features Bathroom - Half, Bathroom - Full
Heating Forced Air, Natural Gas
Cooling Central Air
Flooring Tile, Hardwood
Appliance Gas Water Heater, Utility Connections for Gas Range
Laundry First Floor, In Unit, Washer Hookup
Exterior
Exterior Feature Sprinkler System
Garage Spaces 1.0
Fence Fenced
Community Features Shopping, Park, Walk/Jog Trails, Bike Path, Public School
Utilities Available for Gas Range, Washer Hookup
Waterfront Description Beach Front, Lake/Pond
Roof Type Shingle
Total Parking Spaces 2
Garage Yes
Building
Story 4
Sewer Public Sewer
Water Public
Read Less Info
Want to know what your home might be worth? Contact us for a FREE valuation!

Our team is ready to help you sell your home for the highest possible price ASAP
Bought with Qingtian Ruan • Carrington Real Estate Services, LLC

GET MORE INFORMATION
- Homes For Sale in Merrimac, MA
- Homes For Sale in Andover, MA
- Homes For Sale in Wilmington, MA
- Homes For Sale in Windham, NH
- Homes For Sale in Dracut, MA
- Homes For Sale in Wakefield, MA
- Homes For Sale in Salem, NH
- Homes For Sale in Manchester, NH
- Homes For Sale in Gloucester, MA
- Homes For Sale in Worcester, MA
- Homes For Sale in Concord, NH
- Homes For Sale in Groton, MA
- Homes For Sale in Methuen, MA
- Homes For Sale in Billerica, MA
- Homes For Sale in Plaistow, NH
- Homes For Sale in Franklin, MA
- Homes For Sale in Boston, MA
- Homes For Sale in Tewksbury, MA
- Homes For Sale in Leominster, MA
- Homes For Sale in Melrose, MA
- Homes For Sale in Groveland, MA
- Homes For Sale in Lawrence, MA
- Homes For Sale in Fitchburg, MA
- Homes For Sale in Orange, MA
- Homes For Sale in Brockton, MA
- Homes For Sale in Boxford, MA
- Homes For Sale in North Andover, MA
- Homes For Sale in Haverhill, MA
- Homes For Sale in Lowell, MA
- Homes For Sale in Lynn, MA
- Homes For Sale in Marlborough, MA
- Homes For Sale in Pelham, NH






