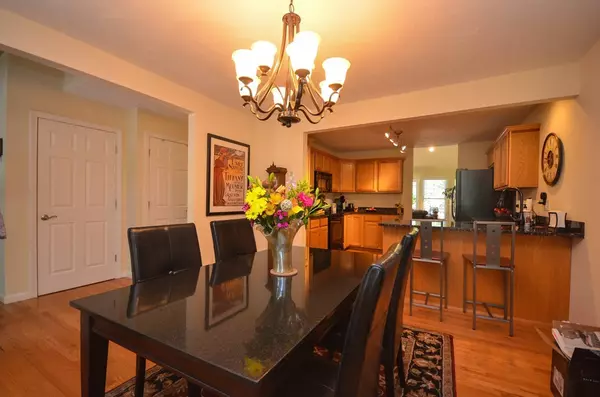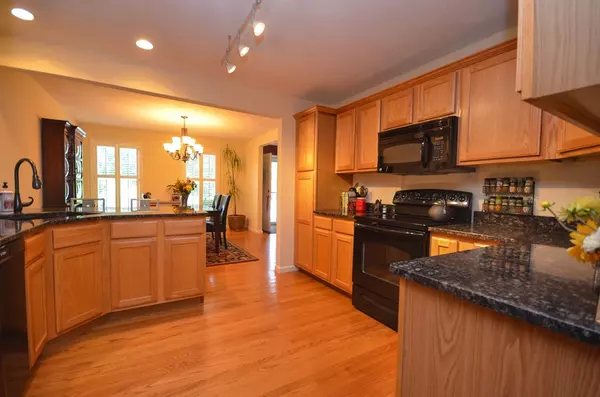$382,000
$389,800
2.0%For more information regarding the value of a property, please contact us for a free consultation.
3 Beds
2 Baths
1,852 SqFt
SOLD DATE : 08/10/2018
Key Details
Sold Price $382,000
Property Type Condo
Sub Type Condominium
Listing Status Sold
Purchase Type For Sale
Square Footage 1,852 sqft
Price per Sqft $206
MLS Listing ID 72349125
Sold Date 08/10/18
Bedrooms 3
Full Baths 2
HOA Fees $387
HOA Y/N true
Year Built 2010
Annual Tax Amount $6,813
Tax Year 2018
Property Description
Desirable Flint Pond Estates! Private, tucked away cul-de-sac location. Front farmer's porch welcomes you into this well designed townhome. Cabinet packed kitchen with granite counter tops and breakfast bar. Dining room directly off. Bright and sunny living room offers gas fireplace, cathedral ceiling, skylight and direct access to private deck. All important first floor master suite. Laundry located on first floor. Second level offers two other bedrooms, full bath with tub/shower which is great for your guests. Also a wonderful loft area located on the second floor can be used as a sitting room or an office. Hardwood floors on first floor. Full, walk out basement with slider is calling to be finished. Convenient extra parking right out front. Natural gas heat. Town water & sewer. Superb commuter location which is close to train station and the Mass Pike. In addition to all appliances being included, the flat screen TV and connected gas grill is included in the sale. Do not wait!!
Location
State MA
County Worcester
Zoning Res
Direction Creeper Hill to Flint Pond Dr
Rooms
Primary Bedroom Level Main
Dining Room Flooring - Hardwood
Kitchen Flooring - Hardwood, Pantry, Countertops - Stone/Granite/Solid, Breakfast Bar / Nook, Recessed Lighting
Interior
Interior Features Recessed Lighting, Loft
Heating Forced Air, Natural Gas
Cooling Central Air
Flooring Tile, Carpet, Hardwood, Flooring - Wall to Wall Carpet
Fireplaces Number 1
Fireplaces Type Living Room
Appliance Range, Dishwasher, Microwave, Refrigerator, Washer, Dryer
Laundry First Floor, In Unit
Exterior
Garage Spaces 1.0
Community Features Public Transportation, Shopping, Golf, Highway Access, T-Station
Roof Type Shingle
Total Parking Spaces 2
Garage Yes
Building
Story 2
Sewer Public Sewer
Water Public
Others
Pets Allowed Breed Restrictions
Acceptable Financing Contract
Listing Terms Contract
Read Less Info
Want to know what your home might be worth? Contact us for a FREE valuation!

Our team is ready to help you sell your home for the highest possible price ASAP
Bought with Becky Dalke & Associates • Keller Williams Realty Westborough

GET MORE INFORMATION
- Homes For Sale in Merrimac, MA
- Homes For Sale in Andover, MA
- Homes For Sale in Wilmington, MA
- Homes For Sale in Windham, NH
- Homes For Sale in Dracut, MA
- Homes For Sale in Wakefield, MA
- Homes For Sale in Salem, NH
- Homes For Sale in Manchester, NH
- Homes For Sale in Gloucester, MA
- Homes For Sale in Worcester, MA
- Homes For Sale in Concord, NH
- Homes For Sale in Groton, MA
- Homes For Sale in Methuen, MA
- Homes For Sale in Billerica, MA
- Homes For Sale in Plaistow, NH
- Homes For Sale in Franklin, MA
- Homes For Sale in Boston, MA
- Homes For Sale in Tewksbury, MA
- Homes For Sale in Leominster, MA
- Homes For Sale in Melrose, MA
- Homes For Sale in Groveland, MA
- Homes For Sale in Lawrence, MA
- Homes For Sale in Fitchburg, MA
- Homes For Sale in Orange, MA
- Homes For Sale in Brockton, MA
- Homes For Sale in Boxford, MA
- Homes For Sale in North Andover, MA
- Homes For Sale in Haverhill, MA
- Homes For Sale in Lowell, MA
- Homes For Sale in Lynn, MA
- Homes For Sale in Marlborough, MA
- Homes For Sale in Pelham, NH






