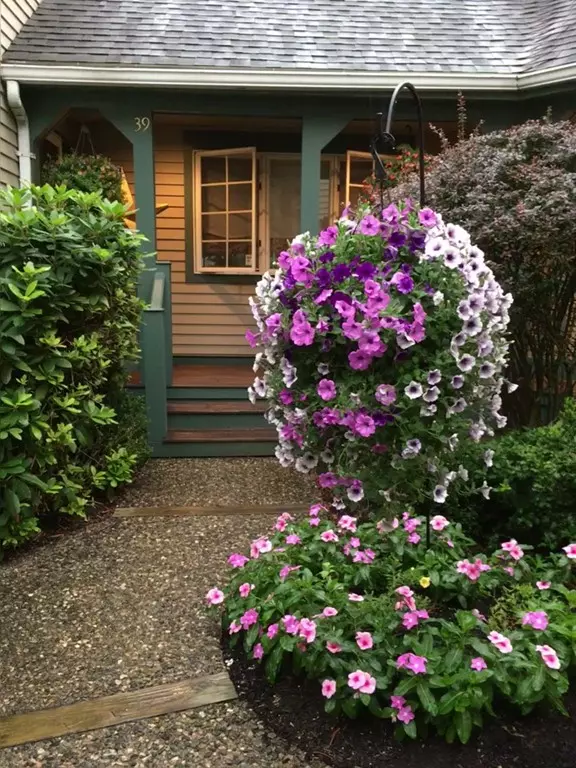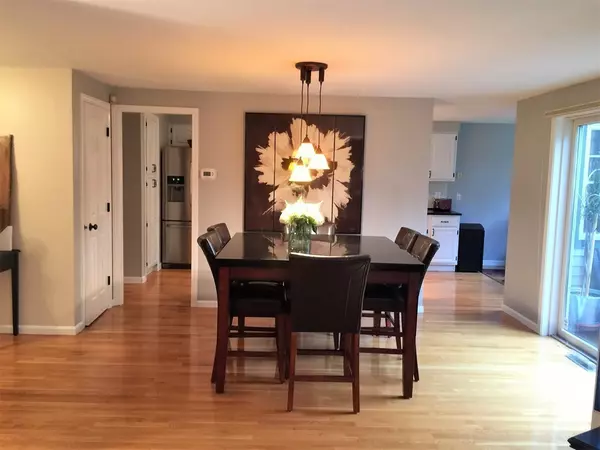$380,000
$379,900
For more information regarding the value of a property, please contact us for a free consultation.
3 Beds
2 Baths
2,300 SqFt
SOLD DATE : 09/14/2018
Key Details
Sold Price $380,000
Property Type Condo
Sub Type Condominium
Listing Status Sold
Purchase Type For Sale
Square Footage 2,300 sqft
Price per Sqft $165
MLS Listing ID 72370163
Sold Date 09/14/18
Bedrooms 3
Full Baths 2
HOA Fees $420/mo
HOA Y/N true
Year Built 1986
Annual Tax Amount $3,208
Tax Year 2018
Property Description
Walnut Hill Estates Townhouse with Front Porch, many windows and hardwood floors. All Interior Walls and Trim have been Professionally Painted. "1st Floor" Living Room with Bay Window and Office behind the Fireplace! Dining Room with Sliders to a Private Deck, Updated Kitchen Cabinets, Granite Countertops, Newer Appliances and Sunny eating/sitting area (easily seats 4). Off the Kitchen, Laundry area and a Full Bath with an adjacent 1st Floor Bedroom and Walk-in Closet! "2nd Floor" Large Master Bedroom Suite with French Doors to the recently Remodeled Master Bath; Custom Tiled Shower with Glass Door & Sitting Bench, Full-Size Jacuzzi Tub, Double Granite Vanity, Custom Mirror and a Porcelain Tiled Floor. "Lower Level" - Family Room with fireplace, 2nd Office & Large 3rd Bedroom. The walkway from Garage to the unit is accented by handsome stone walls and Professional Landscaping. Convenient to all kinds of shopping, major commuter routes and a Commuter Rail Stop in Westborough.
Location
State MA
County Worcester
Zoning MF-1 (Res)
Direction Route 20 to Route 9 West then right onto Lebeaux Drive Unit 39 is on the cul-de-sac.
Rooms
Family Room Flooring - Hardwood, French Doors, Exterior Access, Recessed Lighting
Primary Bedroom Level Second
Dining Room Closet, Flooring - Hardwood, Deck - Exterior, Exterior Access, Open Floorplan, Slider
Kitchen Closet/Cabinets - Custom Built, Flooring - Hardwood, Dining Area, Countertops - Stone/Granite/Solid, Breakfast Bar / Nook, Cabinets - Upgraded, Dryer Hookup - Electric, Recessed Lighting, Remodeled, Washer Hookup
Interior
Interior Features Closet, Bedroom, Office, Foyer, Central Vacuum
Heating Central, Electric, Air Source Heat Pumps (ASHP)
Cooling Central Air, Dual, Air Source Heat Pumps (ASHP)
Flooring Tile, Carpet, Hardwood, Flooring - Wall to Wall Carpet, Flooring - Hardwood
Fireplaces Number 2
Fireplaces Type Family Room, Living Room
Appliance Range, Dishwasher, Disposal, Microwave, Refrigerator, Electric Water Heater, Tank Water Heater, Utility Connections for Electric Range, Utility Connections for Electric Oven, Utility Connections for Electric Dryer
Laundry In Unit
Exterior
Exterior Feature Rain Gutters, Professional Landscaping, Stone Wall
Garage Spaces 1.0
Pool Association, In Ground
Community Features Public Transportation, Shopping, Tennis Court(s), Park, Walk/Jog Trails, Medical Facility, Conservation Area, Highway Access, Private School, Public School, T-Station, University
Utilities Available for Electric Range, for Electric Oven, for Electric Dryer
Roof Type Shingle
Total Parking Spaces 2
Garage Yes
Building
Story 3
Sewer Public Sewer
Water Public
Schools
Middle Schools Floral Street
High Schools Shrewsbury Hs
Others
Pets Allowed Breed Restrictions
Read Less Info
Want to know what your home might be worth? Contact us for a FREE valuation!

Our team is ready to help you sell your home for the highest possible price ASAP
Bought with James P. Tobin • James Tobin

GET MORE INFORMATION
- Homes For Sale in Merrimac, MA
- Homes For Sale in Andover, MA
- Homes For Sale in Wilmington, MA
- Homes For Sale in Windham, NH
- Homes For Sale in Dracut, MA
- Homes For Sale in Wakefield, MA
- Homes For Sale in Salem, NH
- Homes For Sale in Manchester, NH
- Homes For Sale in Gloucester, MA
- Homes For Sale in Worcester, MA
- Homes For Sale in Concord, NH
- Homes For Sale in Groton, MA
- Homes For Sale in Methuen, MA
- Homes For Sale in Billerica, MA
- Homes For Sale in Plaistow, NH
- Homes For Sale in Franklin, MA
- Homes For Sale in Boston, MA
- Homes For Sale in Tewksbury, MA
- Homes For Sale in Leominster, MA
- Homes For Sale in Melrose, MA
- Homes For Sale in Groveland, MA
- Homes For Sale in Lawrence, MA
- Homes For Sale in Fitchburg, MA
- Homes For Sale in Orange, MA
- Homes For Sale in Brockton, MA
- Homes For Sale in Boxford, MA
- Homes For Sale in North Andover, MA
- Homes For Sale in Haverhill, MA
- Homes For Sale in Lowell, MA
- Homes For Sale in Lynn, MA
- Homes For Sale in Marlborough, MA
- Homes For Sale in Pelham, NH






