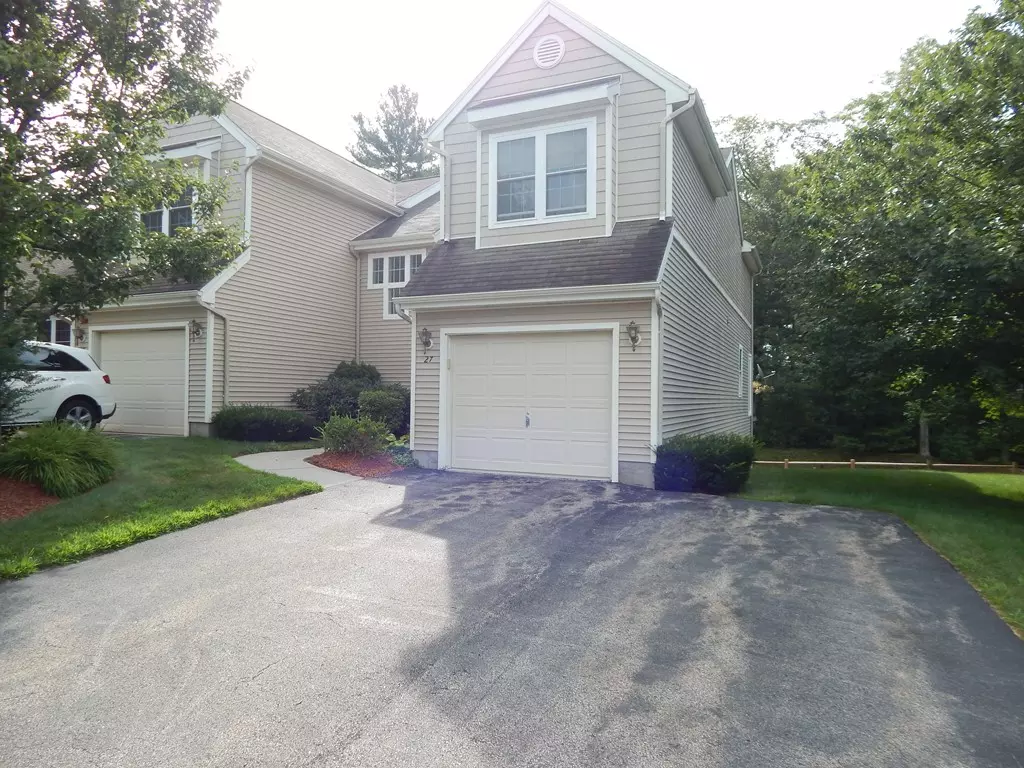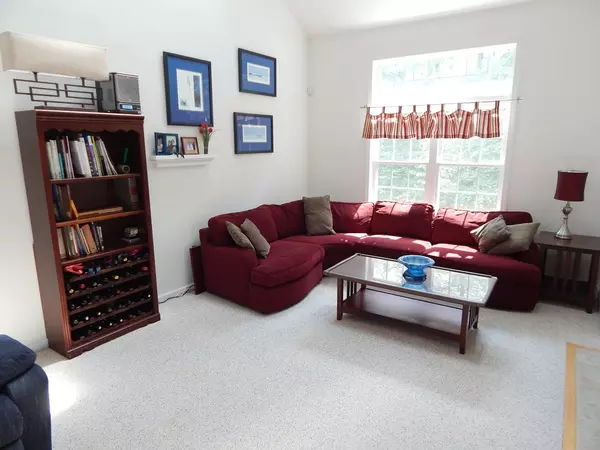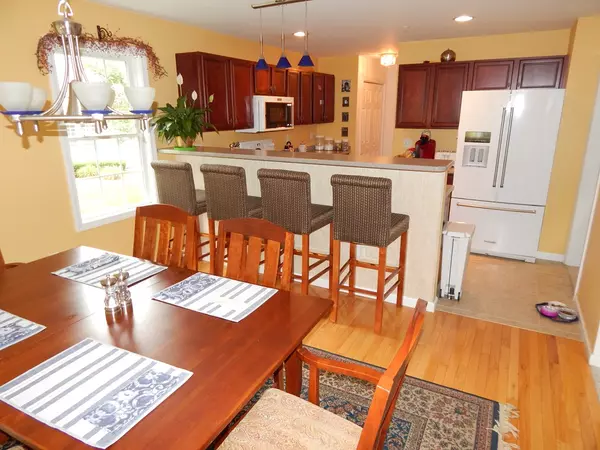$365,000
$372,000
1.9%For more information regarding the value of a property, please contact us for a free consultation.
2 Beds
2.5 Baths
2,343 SqFt
SOLD DATE : 11/15/2018
Key Details
Sold Price $365,000
Property Type Condo
Sub Type Condominium
Listing Status Sold
Purchase Type For Sale
Square Footage 2,343 sqft
Price per Sqft $155
MLS Listing ID 72370995
Sold Date 11/15/18
Bedrooms 2
Full Baths 2
Half Baths 1
HOA Fees $308/mo
HOA Y/N true
Year Built 2003
Annual Tax Amount $5,400
Tax Year 2108
Property Description
Desirable Forest Hills End unit Condominium offering the "DOVER" open floor plan * First floor flows w Huge vaulted Living room/Dining room combo w 3 sided fireplace, skylights & transom windows for abundant natural light * Eat in CORIAN kitchen w cherry cabinets , recent appliances, breakfast bar, pantry, custom built in cabinet & sliders to deck * Second floor offers Master suite w Jacuzzi, separate shower, double vanity & walk in closet * Guest bedroom w double closets and full bath * Spacious/Flexible 2nd floor loft & laundry * Finished walk out lower level w family room, office and exercise room !!!! * Gas heat *** Extra Wide Driveway accommodates 2 cars !!!! * Usual Optimum Grafton commuter location to "T" stop, Route 146, Mass Pike and desired amenities !!!
Location
State MA
County Worcester
Area North Grafton
Zoning Res
Direction Rt.122- Deernolm st- Lordvale BLVD- Robert Circle
Rooms
Family Room Flooring - Wall to Wall Carpet, Cable Hookup, Recessed Lighting
Primary Bedroom Level Second
Kitchen Flooring - Hardwood, Flooring - Stone/Ceramic Tile, Dining Area, Countertops - Stone/Granite/Solid, Breakfast Bar / Nook, Slider
Interior
Interior Features Recessed Lighting, Slider, Ceiling Fan(s), Home Office, Exercise Room, Loft
Heating Forced Air, Natural Gas
Cooling Central Air
Flooring Tile, Carpet, Hardwood, Flooring - Wall to Wall Carpet
Fireplaces Number 1
Fireplaces Type Living Room
Appliance Range, Dishwasher, Disposal, Microwave, Refrigerator, Washer, Dryer, Gas Water Heater, Tank Water Heater, Utility Connections for Electric Range, Utility Connections for Electric Dryer
Laundry Flooring - Stone/Ceramic Tile, Second Floor, In Unit, Washer Hookup
Exterior
Exterior Feature Rain Gutters, Professional Landscaping, Sprinkler System
Garage Spaces 1.0
Community Features Public Transportation, Tennis Court(s), Park, Walk/Jog Trails, Stable(s), Golf, Conservation Area, Highway Access, House of Worship, Public School, T-Station
Utilities Available for Electric Range, for Electric Dryer, Washer Hookup
Roof Type Shingle
Total Parking Spaces 2
Garage Yes
Building
Story 3
Sewer Public Sewer
Water Public
Others
Pets Allowed Yes
Senior Community false
Read Less Info
Want to know what your home might be worth? Contact us for a FREE valuation!

Our team is ready to help you sell your home for the highest possible price ASAP
Bought with Gary Parker • RE/MAX Executive Realty

GET MORE INFORMATION
- Homes For Sale in Merrimac, MA
- Homes For Sale in Andover, MA
- Homes For Sale in Wilmington, MA
- Homes For Sale in Windham, NH
- Homes For Sale in Dracut, MA
- Homes For Sale in Wakefield, MA
- Homes For Sale in Salem, NH
- Homes For Sale in Manchester, NH
- Homes For Sale in Gloucester, MA
- Homes For Sale in Worcester, MA
- Homes For Sale in Concord, NH
- Homes For Sale in Groton, MA
- Homes For Sale in Methuen, MA
- Homes For Sale in Billerica, MA
- Homes For Sale in Plaistow, NH
- Homes For Sale in Franklin, MA
- Homes For Sale in Boston, MA
- Homes For Sale in Tewksbury, MA
- Homes For Sale in Leominster, MA
- Homes For Sale in Melrose, MA
- Homes For Sale in Groveland, MA
- Homes For Sale in Lawrence, MA
- Homes For Sale in Fitchburg, MA
- Homes For Sale in Orange, MA
- Homes For Sale in Brockton, MA
- Homes For Sale in Boxford, MA
- Homes For Sale in North Andover, MA
- Homes For Sale in Haverhill, MA
- Homes For Sale in Lowell, MA
- Homes For Sale in Lynn, MA
- Homes For Sale in Marlborough, MA
- Homes For Sale in Pelham, NH






