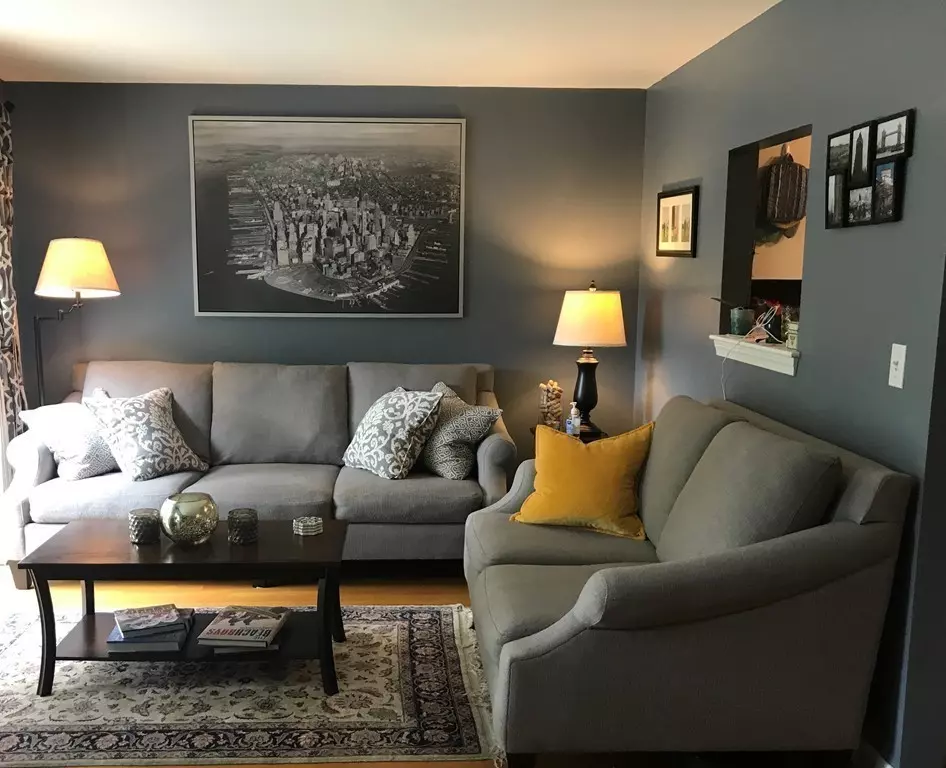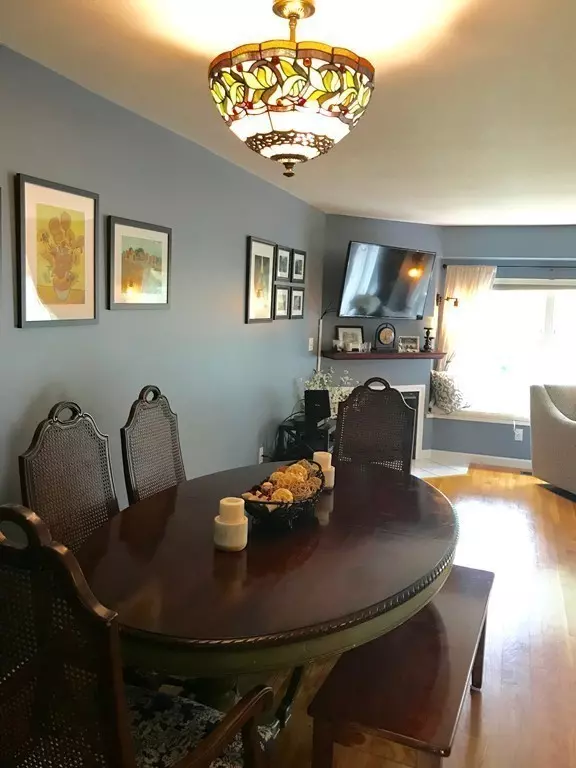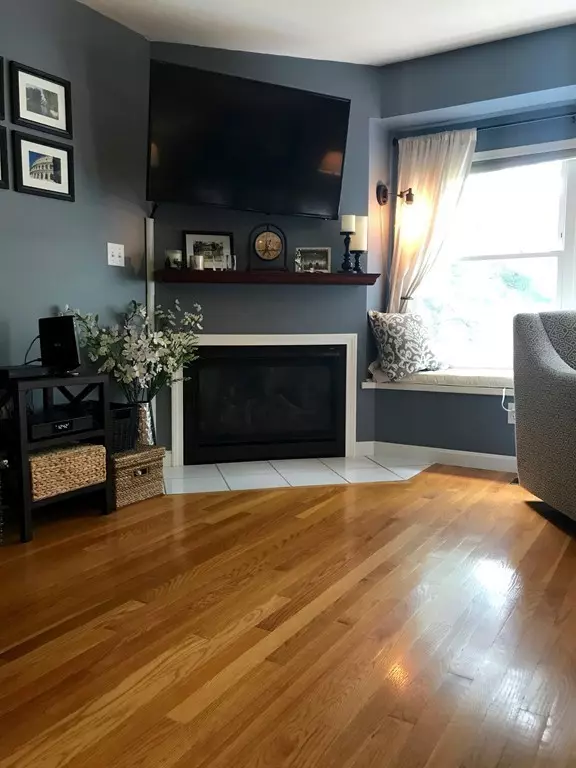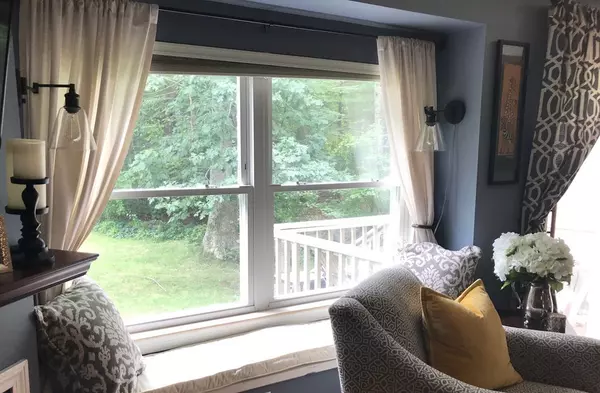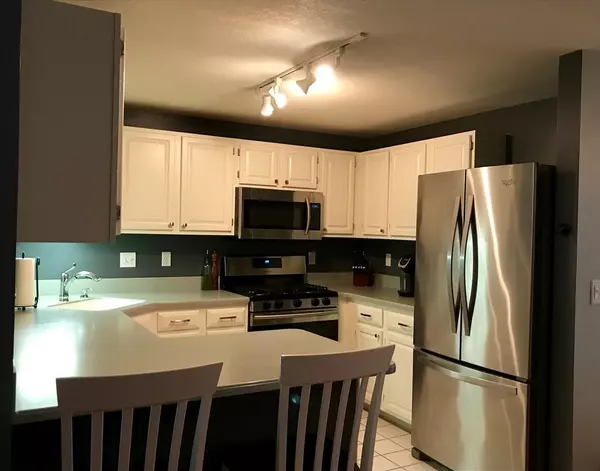$312,000
$299,999
4.0%For more information regarding the value of a property, please contact us for a free consultation.
2 Beds
1.5 Baths
1,982 SqFt
SOLD DATE : 09/21/2018
Key Details
Sold Price $312,000
Property Type Condo
Sub Type Condominium
Listing Status Sold
Purchase Type For Sale
Square Footage 1,982 sqft
Price per Sqft $157
MLS Listing ID 72381778
Sold Date 09/21/18
Bedrooms 2
Full Baths 1
Half Baths 1
HOA Fees $261/mo
HOA Y/N true
Year Built 1996
Annual Tax Amount $4,277
Tax Year 2018
Property Description
Beautifully upgraded, freshly painted condo in desirable Forest Hills! The inviting kitchen features upgraded cabinetry, gas cooking, new stainless steel appliances and track lighting! A lovely dining room with specialty lighting and gleaming hardwoods opens onto the bright and airy living room, which includes a gas fireplace, bay window with seating, and sliders w/custom blinds that open onto a freshly painted deck overlooking a peaceful back yard! A half-bath, tiled entryway and ample storage complete the main level. Gleaming hardwoods grace the entire 2nd floor. The master bedroom with dual closets opens onto a large master bath. The large 2nd bedroom has a double closet and dual windows. Laundry is conveniently closeted away in the hallway. There's a nice open loft office here. Spacious LL features a family room w/recessed lighting and fireplace - Perfect for entertaining & relaxing! Gas Heating ~ Central AC ~ Nest ~ ALL Appliances Included. Hurry - This one won't last!
Location
State MA
County Worcester
Zoning R
Direction Mass Pike or Rt. 140 to Rt 122 to Deernolm Rd to Lordvale Blvd to John Drive
Rooms
Family Room High Speed Internet Hookup, Recessed Lighting, Storage
Primary Bedroom Level Second
Dining Room Flooring - Hardwood, Recessed Lighting
Kitchen Breakfast Bar / Nook, Cabinets - Upgraded, Stainless Steel Appliances, Gas Stove
Interior
Interior Features High Speed Internet Hookup, Home Office, Wired for Sound
Heating Forced Air, Natural Gas
Cooling Central Air
Flooring Wood, Tile
Fireplaces Number 2
Fireplaces Type Family Room, Living Room
Appliance Microwave, ENERGY STAR Qualified Refrigerator, ENERGY STAR Qualified Dryer, ENERGY STAR Qualified Dishwasher, ENERGY STAR Qualified Washer, Oven - ENERGY STAR, Gas Water Heater, Utility Connections for Gas Range
Laundry Electric Dryer Hookup, Washer Hookup, Second Floor, In Building
Exterior
Exterior Feature Garden, Rain Gutters
Garage Spaces 1.0
Community Features Shopping, Walk/Jog Trails, Medical Facility, Highway Access, House of Worship, T-Station, University
Utilities Available for Gas Range
Total Parking Spaces 2
Garage Yes
Building
Story 3
Sewer Public Sewer
Water Public
Others
Pets Allowed Yes
Acceptable Financing Contract
Listing Terms Contract
Read Less Info
Want to know what your home might be worth? Contact us for a FREE valuation!

Our team is ready to help you sell your home for the highest possible price ASAP
Bought with Amy Dwyer • Keller Williams Realty

GET MORE INFORMATION
- Homes For Sale in Merrimac, MA
- Homes For Sale in Andover, MA
- Homes For Sale in Wilmington, MA
- Homes For Sale in Windham, NH
- Homes For Sale in Dracut, MA
- Homes For Sale in Wakefield, MA
- Homes For Sale in Salem, NH
- Homes For Sale in Manchester, NH
- Homes For Sale in Gloucester, MA
- Homes For Sale in Worcester, MA
- Homes For Sale in Concord, NH
- Homes For Sale in Groton, MA
- Homes For Sale in Methuen, MA
- Homes For Sale in Billerica, MA
- Homes For Sale in Plaistow, NH
- Homes For Sale in Franklin, MA
- Homes For Sale in Boston, MA
- Homes For Sale in Tewksbury, MA
- Homes For Sale in Leominster, MA
- Homes For Sale in Melrose, MA
- Homes For Sale in Groveland, MA
- Homes For Sale in Lawrence, MA
- Homes For Sale in Fitchburg, MA
- Homes For Sale in Orange, MA
- Homes For Sale in Brockton, MA
- Homes For Sale in Boxford, MA
- Homes For Sale in North Andover, MA
- Homes For Sale in Haverhill, MA
- Homes For Sale in Lowell, MA
- Homes For Sale in Lynn, MA
- Homes For Sale in Marlborough, MA
- Homes For Sale in Pelham, NH

