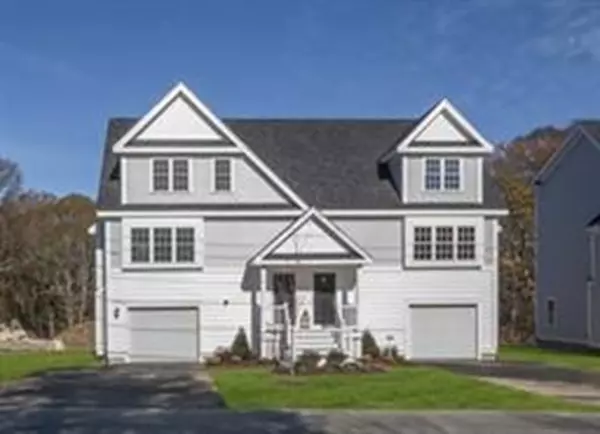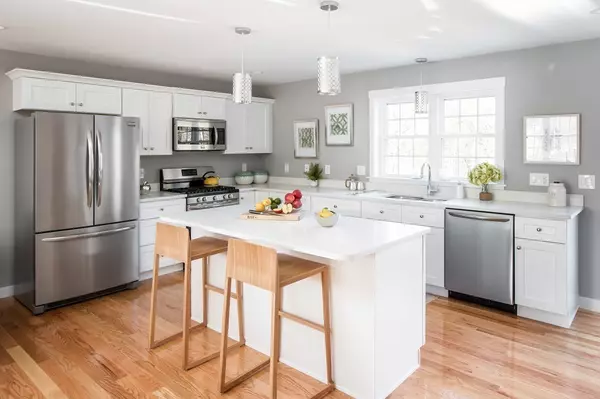$367,400
$359,900
2.1%For more information regarding the value of a property, please contact us for a free consultation.
3 Beds
2.5 Baths
1,800 SqFt
SOLD DATE : 04/01/2019
Key Details
Sold Price $367,400
Property Type Condo
Sub Type Condominium
Listing Status Sold
Purchase Type For Sale
Square Footage 1,800 sqft
Price per Sqft $204
MLS Listing ID 72382565
Sold Date 04/01/19
Bedrooms 3
Full Baths 2
Half Baths 1
HOA Fees $300/mo
HOA Y/N true
Year Built 2017
Annual Tax Amount $5,900
Tax Year 2017
Property Description
NEW CONSTRUCTION!! Masterful design and modern luxury are uniquely embodied in this newly constructed 3 bedroom, 2.5 bathroom Townhome with attached 1 car garage in Craftsman Village Grafton. The open floor plan creates an airy atmosphere…perfect for relaxing by the fireplace and entertaining. Granite countertops, large center island with seating, maple cabinetry, stylish finishes, stainless steel appliances complete the kitchen. Master bedroom with large walk in closet. Customize your space with your choice of cabinet finishes, granite and paint included in our base price. You'll love the convenience of commuting as Craftsman Village is located off Route 122, with a direct link to the Mass Pike for Boston as well as easy access to commuter rail, Worcester (20 minutes) and Providence (40 minutes). MODEL IS LOCATED AT 125 FERRY ST
Location
State MA
County Worcester
Area South Grafton
Zoning RES
Direction MODEL LOCATED AT #125 FERRY ST,gps \"Ferry st\", Craftsman Ct is new road and will not come up on map
Rooms
Primary Bedroom Level Third
Kitchen Flooring - Stone/Ceramic Tile, Dining Area, Countertops - Stone/Granite/Solid, Kitchen Island, Stainless Steel Appliances, Storage, Gas Stove
Interior
Heating Forced Air, Propane
Cooling Central Air
Flooring Tile, Carpet
Fireplaces Number 1
Fireplaces Type Living Room
Appliance Range, Dishwasher, Microwave, Propane Water Heater, Tank Water Heaterless, Utility Connections for Gas Range, Utility Connections for Gas Oven, Utility Connections for Electric Dryer
Laundry Electric Dryer Hookup, Washer Hookup, First Floor, In Unit
Exterior
Garage Spaces 1.0
Community Features Public Transportation, Shopping, Park, Highway Access, Public School
Utilities Available for Gas Range, for Gas Oven, for Electric Dryer
Roof Type Shingle
Total Parking Spaces 3
Garage Yes
Building
Story 3
Sewer Public Sewer
Water Public
Others
Pets Allowed Breed Restrictions
Read Less Info
Want to know what your home might be worth? Contact us for a FREE valuation!

Our team is ready to help you sell your home for the highest possible price ASAP
Bought with Sharon Pelletier • Hope Real Estate Group, Inc.

GET MORE INFORMATION
- Homes For Sale in Merrimac, MA
- Homes For Sale in Andover, MA
- Homes For Sale in Wilmington, MA
- Homes For Sale in Windham, NH
- Homes For Sale in Dracut, MA
- Homes For Sale in Wakefield, MA
- Homes For Sale in Salem, NH
- Homes For Sale in Manchester, NH
- Homes For Sale in Gloucester, MA
- Homes For Sale in Worcester, MA
- Homes For Sale in Concord, NH
- Homes For Sale in Groton, MA
- Homes For Sale in Methuen, MA
- Homes For Sale in Billerica, MA
- Homes For Sale in Plaistow, NH
- Homes For Sale in Franklin, MA
- Homes For Sale in Boston, MA
- Homes For Sale in Tewksbury, MA
- Homes For Sale in Leominster, MA
- Homes For Sale in Melrose, MA
- Homes For Sale in Groveland, MA
- Homes For Sale in Lawrence, MA
- Homes For Sale in Fitchburg, MA
- Homes For Sale in Orange, MA
- Homes For Sale in Brockton, MA
- Homes For Sale in Boxford, MA
- Homes For Sale in North Andover, MA
- Homes For Sale in Haverhill, MA
- Homes For Sale in Lowell, MA
- Homes For Sale in Lynn, MA
- Homes For Sale in Marlborough, MA
- Homes For Sale in Pelham, NH






