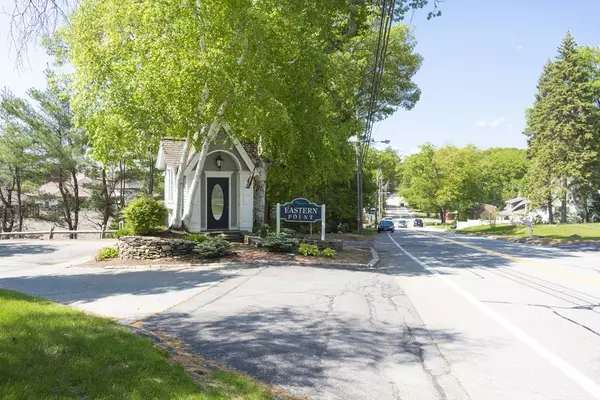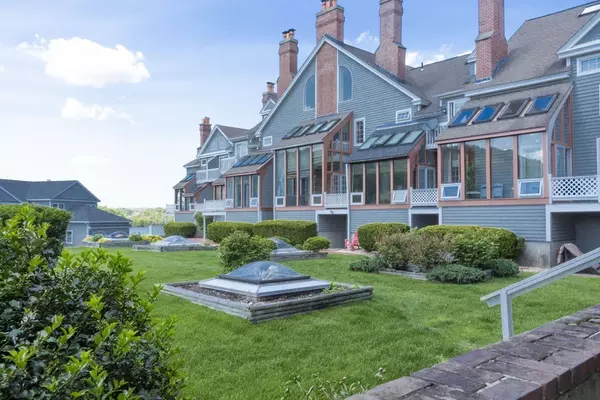$333,500
$329,000
1.4%For more information regarding the value of a property, please contact us for a free consultation.
2 Beds
2.5 Baths
1,916 SqFt
SOLD DATE : 05/23/2019
Key Details
Sold Price $333,500
Property Type Condo
Sub Type Condominium
Listing Status Sold
Purchase Type For Sale
Square Footage 1,916 sqft
Price per Sqft $174
MLS Listing ID 72449929
Sold Date 05/23/19
Bedrooms 2
Full Baths 2
Half Baths 1
HOA Fees $470/mo
HOA Y/N true
Year Built 1986
Annual Tax Amount $4,715
Tax Year 2018
Property Description
Enjoy living the "lakeside lifestyle" - a GREAT opportunity to make this townhouse at Eastern Point your very own! Freshly painted 1st floor, 2 bed, 2.5 bath condo with gleaming hardwood floors, cathedral ceilings, and generous master suite plus full walk-out basement waiting to be finished. 1st floor features a stunning open floor plan including bright kitchen, dining area and living room leading to a cozy sunroom and exterior balcony. 2nd floor includes master suite equipped with private bathroom and fireplace with glimpses of Lake Quinsig as well as an additional bedroom and full bath...cathedral ceilings soar up to bonus space on the 3rd fl loft with its very own skylight. This gem has a private detached garage as well as an assigned parking space, lakeside gardens and tranquil pool area overlooking Lake Quinsigamond. This is your chance to own at prestigious Eastern Point and enjoy everything that lakefront living has to offer!!! GREAT VALUE!! OPEN HOUSE THIS SUNDAY 3/3/19 @11AM
Location
State MA
County Worcester
Zoning MF-1
Direction From I-290 to Lake Quinsigammond Ave, turn into Eastern Point Condominiums, L at the fork until \"31
Rooms
Primary Bedroom Level Second
Dining Room Flooring - Hardwood, Open Floorplan, Recessed Lighting
Kitchen Flooring - Stone/Ceramic Tile, Open Floorplan, Recessed Lighting, Gas Stove, Peninsula
Interior
Interior Features Cathedral Ceiling(s), Ceiling Fan(s), Closet, Balcony - Interior, Loft
Heating Forced Air, Geothermal
Cooling Geothermal
Flooring Tile, Carpet, Hardwood, Flooring - Wall to Wall Carpet
Fireplaces Number 2
Fireplaces Type Master Bedroom
Appliance Range, Oven, Microwave, Refrigerator, Electric Water Heater, Utility Connections for Electric Range, Utility Connections for Electric Oven, Utility Connections for Electric Dryer
Laundry In Basement, In Unit
Exterior
Exterior Feature Balcony
Garage Spaces 1.0
Fence Security
Pool Association, In Ground
Community Features Public Transportation, Shopping, Pool, Park, Golf, Medical Facility, Laundromat, Highway Access, House of Worship, Marina, Public School, T-Station, University
Utilities Available for Electric Range, for Electric Oven, for Electric Dryer
Roof Type Shingle
Total Parking Spaces 2
Garage Yes
Building
Story 3
Sewer Public Sewer
Water Public
Schools
Elementary Schools Coolidge
Middle Schools Oak/Sherwood
High Schools Shrewsbury Hig
Others
Pets Allowed Breed Restrictions
Acceptable Financing Contract
Listing Terms Contract
Read Less Info
Want to know what your home might be worth? Contact us for a FREE valuation!

Our team is ready to help you sell your home for the highest possible price ASAP
Bought with Nicole Palmerino • Keller Williams Realty Westborough

GET MORE INFORMATION
- Homes For Sale in Merrimac, MA
- Homes For Sale in Andover, MA
- Homes For Sale in Wilmington, MA
- Homes For Sale in Windham, NH
- Homes For Sale in Dracut, MA
- Homes For Sale in Wakefield, MA
- Homes For Sale in Salem, NH
- Homes For Sale in Manchester, NH
- Homes For Sale in Gloucester, MA
- Homes For Sale in Worcester, MA
- Homes For Sale in Concord, NH
- Homes For Sale in Groton, MA
- Homes For Sale in Methuen, MA
- Homes For Sale in Billerica, MA
- Homes For Sale in Plaistow, NH
- Homes For Sale in Franklin, MA
- Homes For Sale in Boston, MA
- Homes For Sale in Tewksbury, MA
- Homes For Sale in Leominster, MA
- Homes For Sale in Melrose, MA
- Homes For Sale in Groveland, MA
- Homes For Sale in Lawrence, MA
- Homes For Sale in Fitchburg, MA
- Homes For Sale in Orange, MA
- Homes For Sale in Brockton, MA
- Homes For Sale in Boxford, MA
- Homes For Sale in North Andover, MA
- Homes For Sale in Haverhill, MA
- Homes For Sale in Lowell, MA
- Homes For Sale in Lynn, MA
- Homes For Sale in Marlborough, MA
- Homes For Sale in Pelham, NH






