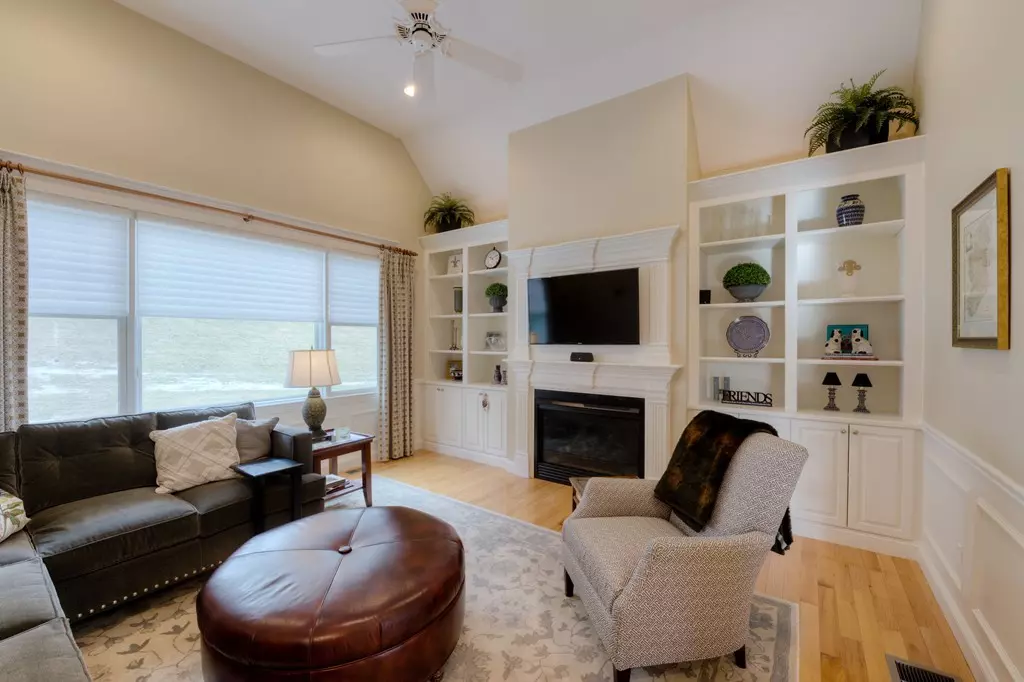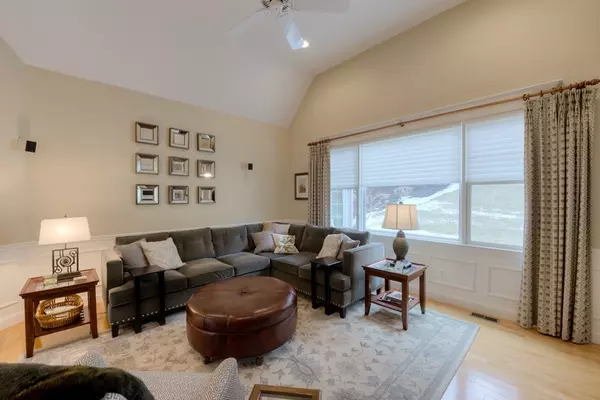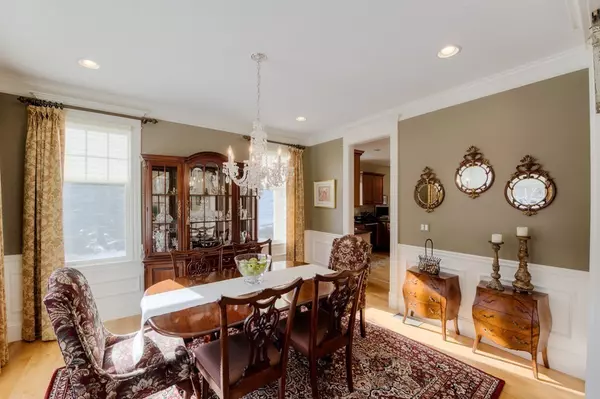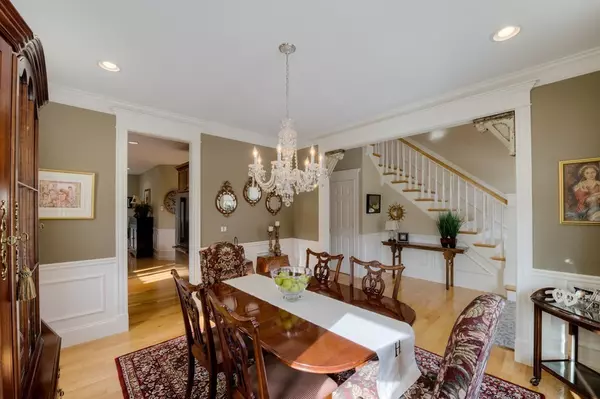$624,900
$624,900
For more information regarding the value of a property, please contact us for a free consultation.
2 Beds
2.5 Baths
2,405 SqFt
SOLD DATE : 06/21/2019
Key Details
Sold Price $624,900
Property Type Condo
Sub Type Condominium
Listing Status Sold
Purchase Type For Sale
Square Footage 2,405 sqft
Price per Sqft $259
MLS Listing ID 72450291
Sold Date 06/21/19
Bedrooms 2
Full Baths 2
Half Baths 1
HOA Fees $540
HOA Y/N true
Year Built 2005
Annual Tax Amount $6,487
Tax Year 2018
Property Description
***New Listing***Welcome to The Prestigious Adams Farms a 55+ Active Community. This Beautiful Home Built by Brendon Homes Offers Extensive Detail and Craftsmanship Throughout. Entering into the Sunny 2 Story Foyer Leading to the Dining Rm with Gleaming Hardwood Flooring, Gorgeous Windows, Crown Molding, Chair Rail and Wainscoting. Cabinet Packed Kitchen with New Appliances and Striking Granite Counters to the Open Eating Area. French Doors Lead to the 4 Season Rm with Vaulted Ceiling, Recessed Lighting and Private Patio Area. The Living Rm with Surround Sound, Vaulted Ceilings, Gas Fireplace, Incredible Built-Ins, 1st Floor Master Suite with Custom Walk In Closet, Whirl Pool Tub, Walk-In Tiled Shower and Double Granite Vanity, Laundry and Half Bath Complete the First Floor. The Second Floor Offers a Cozy Loft with Incredible Built-Ins, Guest Room, Large Full Bath and Media Rm/Office. Bonus Storage Rm, Lots of Closets throughout, Full Basement and Two Car Garage.
Location
State MA
County Worcester
Zoning RES A
Direction Rte 140 to Adams Farm
Rooms
Primary Bedroom Level Main
Dining Room Flooring - Hardwood, Chair Rail, Wainscoting, Crown Molding
Kitchen Flooring - Hardwood, Dining Area, Countertops - Stone/Granite/Solid, Countertops - Upgraded, French Doors, Breakfast Bar / Nook, Cabinets - Upgraded, Chair Rail, Recessed Lighting, Stainless Steel Appliances, Wainscoting, Gas Stove, Crown Molding
Interior
Interior Features Closet/Cabinets - Custom Built, Chair Rail, Open Floorplan, Recessed Lighting, Wainscoting, Crown Molding, Ceiling - Cathedral, Ceiling Fan(s), Loft, Bonus Room, Sun Room, Central Vacuum, Wired for Sound
Heating Forced Air, Natural Gas
Cooling Central Air
Flooring Tile, Hardwood, Flooring - Hardwood
Fireplaces Number 1
Fireplaces Type Living Room
Appliance Range, Dishwasher, Disposal, Microwave, Refrigerator, Washer, Dryer
Laundry First Floor, In Unit
Exterior
Exterior Feature Professional Landscaping, Stone Wall
Garage Spaces 2.0
Community Features Shopping, Highway Access, Adult Community
Roof Type Shingle
Total Parking Spaces 2
Garage Yes
Building
Story 2
Sewer Public Sewer
Water Public
Others
Senior Community true
Read Less Info
Want to know what your home might be worth? Contact us for a FREE valuation!

Our team is ready to help you sell your home for the highest possible price ASAP
Bought with Kathy Simon • WEICHERT, REALTORS® - Real Market

GET MORE INFORMATION
- Homes For Sale in Merrimac, MA
- Homes For Sale in Andover, MA
- Homes For Sale in Wilmington, MA
- Homes For Sale in Windham, NH
- Homes For Sale in Dracut, MA
- Homes For Sale in Wakefield, MA
- Homes For Sale in Salem, NH
- Homes For Sale in Manchester, NH
- Homes For Sale in Gloucester, MA
- Homes For Sale in Worcester, MA
- Homes For Sale in Concord, NH
- Homes For Sale in Groton, MA
- Homes For Sale in Methuen, MA
- Homes For Sale in Billerica, MA
- Homes For Sale in Plaistow, NH
- Homes For Sale in Franklin, MA
- Homes For Sale in Boston, MA
- Homes For Sale in Tewksbury, MA
- Homes For Sale in Leominster, MA
- Homes For Sale in Melrose, MA
- Homes For Sale in Groveland, MA
- Homes For Sale in Lawrence, MA
- Homes For Sale in Fitchburg, MA
- Homes For Sale in Orange, MA
- Homes For Sale in Brockton, MA
- Homes For Sale in Boxford, MA
- Homes For Sale in North Andover, MA
- Homes For Sale in Haverhill, MA
- Homes For Sale in Lowell, MA
- Homes For Sale in Lynn, MA
- Homes For Sale in Marlborough, MA
- Homes For Sale in Pelham, NH






