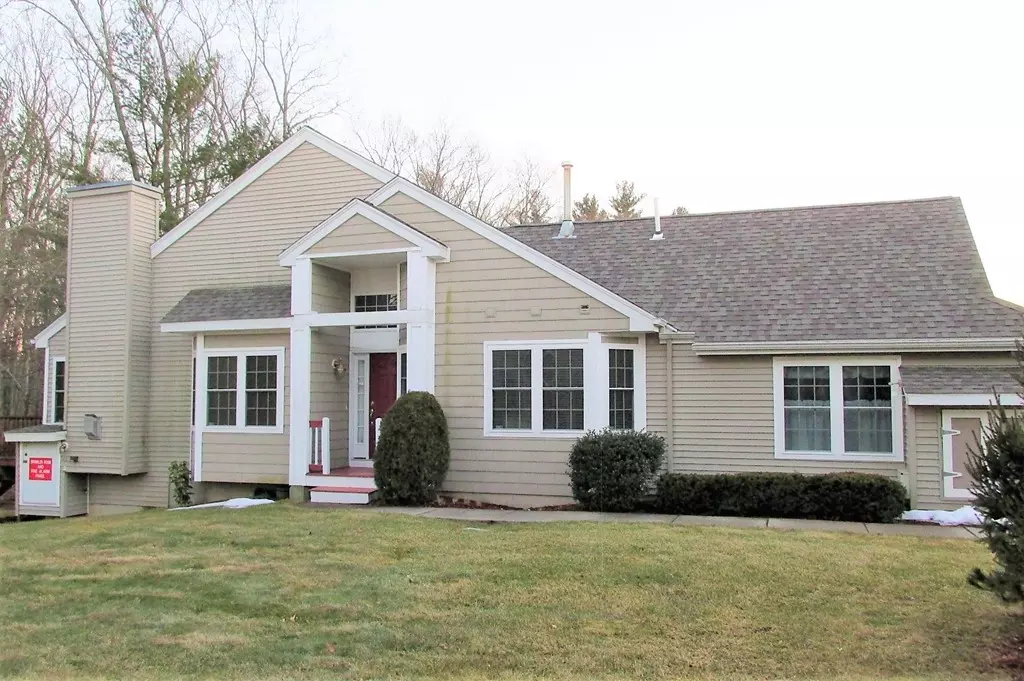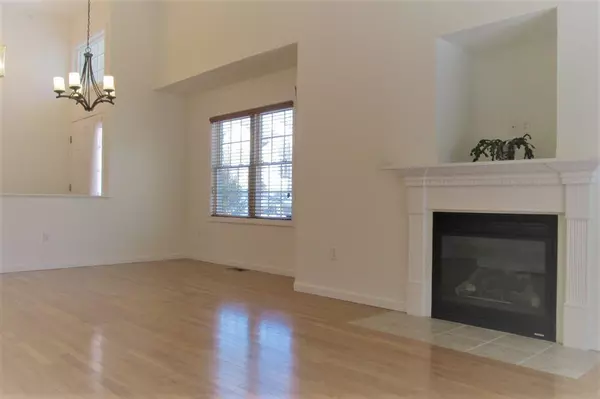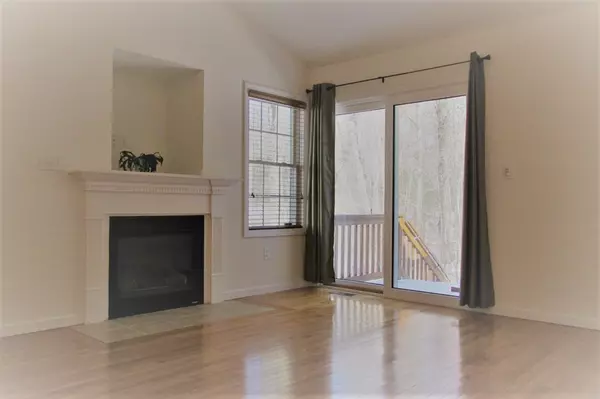$334,000
$324,900
2.8%For more information regarding the value of a property, please contact us for a free consultation.
2 Beds
2 Baths
2,160 SqFt
SOLD DATE : 04/25/2019
Key Details
Sold Price $334,000
Property Type Condo
Sub Type Condominium
Listing Status Sold
Purchase Type For Sale
Square Footage 2,160 sqft
Price per Sqft $154
MLS Listing ID 72460550
Sold Date 04/25/19
Bedrooms 2
Full Baths 2
HOA Fees $308/mo
HOA Y/N true
Year Built 2003
Annual Tax Amount $4,882
Tax Year 2018
Property Description
Rare Ranch style unit with TWO car garage! Cathedral ceiling creates spacious volume in the living/dining room, while warm hardwood floors & gas fireplace keep things cozy. The deck off the living room overlooks scenic New England woods. Fully applianced kitchen offers upgraded KraftMaid cabinets & Corian countertops. The cathedral master bedroom boasts a walk-in closet plus a double closet. It's full bath will please with a soaking tub, separate shower, double vanity, and a linen closet. Second bedroom is at the opposite side of living area for privacy. A 3/4 bath and laundry room complete the main level. Downstairs are 2 HUGE finished rooms (one with a walk-in closet large enough that it was used by owner as a home office). The French door provides flexible spaces for a playroom, media room, true home office, or guest space. Forest Hills is a well-established complex with easy access to the Mass Pike, Commuter Rail, and Route 9. Welcome to your next home!
Location
State MA
County Worcester
Area North Grafton
Zoning RES
Direction 140 to 122 N to Left on Deernolm, Left on Lordvale Blvd
Rooms
Family Room Walk-In Closet(s), Flooring - Wall to Wall Carpet, French Doors, Recessed Lighting
Primary Bedroom Level First
Dining Room Flooring - Hardwood
Kitchen Flooring - Stone/Ceramic Tile, Countertops - Stone/Granite/Solid
Interior
Interior Features Recessed Lighting, Home Office
Heating Central, Forced Air, Natural Gas
Cooling Central Air
Flooring Tile, Carpet, Hardwood, Flooring - Wall to Wall Carpet
Fireplaces Number 1
Fireplaces Type Living Room
Appliance Range, Dishwasher, Disposal, Microwave, Refrigerator, Washer, Dryer, Gas Water Heater, Tank Water Heater, Plumbed For Ice Maker, Utility Connections for Electric Range, Utility Connections for Electric Dryer
Laundry Flooring - Stone/Ceramic Tile, First Floor, In Unit, Washer Hookup
Exterior
Exterior Feature Rain Gutters, Professional Landscaping
Garage Spaces 2.0
Community Features Public Transportation, Shopping, Highway Access, T-Station
Utilities Available for Electric Range, for Electric Dryer, Washer Hookup, Icemaker Connection
Roof Type Shingle
Total Parking Spaces 2
Garage Yes
Building
Story 2
Sewer Public Sewer
Water Public
Schools
Elementary Schools N. Grafton Elem
Others
Pets Allowed Breed Restrictions
Senior Community false
Read Less Info
Want to know what your home might be worth? Contact us for a FREE valuation!

Our team is ready to help you sell your home for the highest possible price ASAP
Bought with Allyson Meyers Hay • Keller Williams Realty North Central

GET MORE INFORMATION
- Homes For Sale in Merrimac, MA
- Homes For Sale in Andover, MA
- Homes For Sale in Wilmington, MA
- Homes For Sale in Windham, NH
- Homes For Sale in Dracut, MA
- Homes For Sale in Wakefield, MA
- Homes For Sale in Salem, NH
- Homes For Sale in Manchester, NH
- Homes For Sale in Gloucester, MA
- Homes For Sale in Worcester, MA
- Homes For Sale in Concord, NH
- Homes For Sale in Groton, MA
- Homes For Sale in Methuen, MA
- Homes For Sale in Billerica, MA
- Homes For Sale in Plaistow, NH
- Homes For Sale in Franklin, MA
- Homes For Sale in Boston, MA
- Homes For Sale in Tewksbury, MA
- Homes For Sale in Leominster, MA
- Homes For Sale in Melrose, MA
- Homes For Sale in Groveland, MA
- Homes For Sale in Lawrence, MA
- Homes For Sale in Fitchburg, MA
- Homes For Sale in Orange, MA
- Homes For Sale in Brockton, MA
- Homes For Sale in Boxford, MA
- Homes For Sale in North Andover, MA
- Homes For Sale in Haverhill, MA
- Homes For Sale in Lowell, MA
- Homes For Sale in Lynn, MA
- Homes For Sale in Marlborough, MA
- Homes For Sale in Pelham, NH






