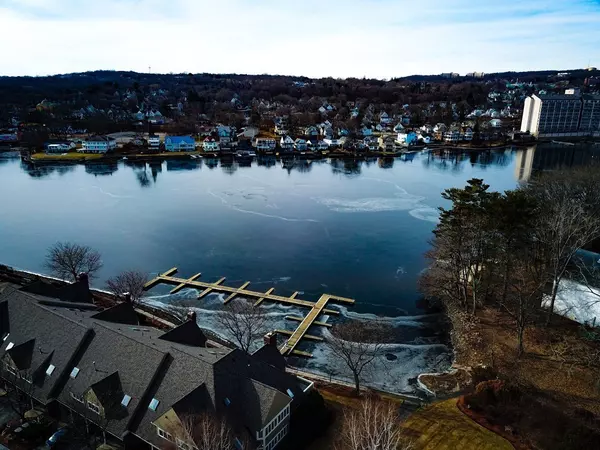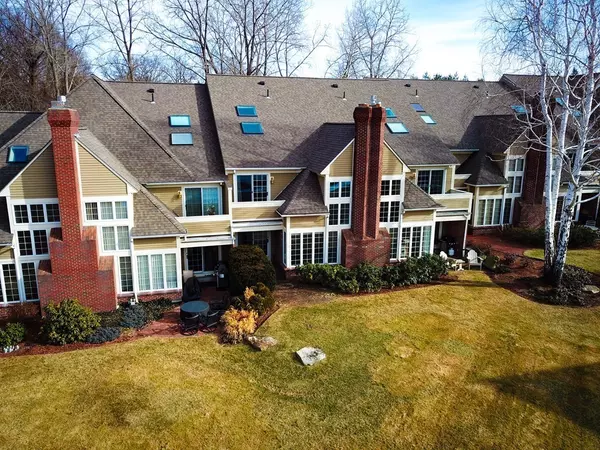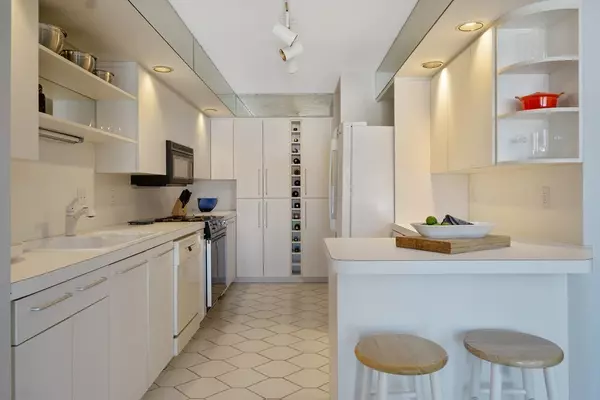$439,900
$439,900
For more information regarding the value of a property, please contact us for a free consultation.
4 Beds
3.5 Baths
3,053 SqFt
SOLD DATE : 10/29/2019
Key Details
Sold Price $439,900
Property Type Condo
Sub Type Condominium
Listing Status Sold
Purchase Type For Sale
Square Footage 3,053 sqft
Price per Sqft $144
MLS Listing ID 72502409
Sold Date 10/29/19
Bedrooms 4
Full Baths 3
Half Baths 1
HOA Fees $600/mo
HOA Y/N true
Year Built 1987
Annual Tax Amount $5,232
Tax Year 2018
Property Description
This stunning waterfront home features sun drenched rooms. Four levels of comfort and space - step down living room with fireplace & breathtaking views of the lake and waterfront. The adjoining dining area & kitchen are open to the beauty of the lake & the light bright surroundings - clean unique lines, walls of glass & soaring ceilings. The second floor Master bedroom features a decorator en suite with huge walk in closet, a private balcony overlooking the lake & a second bedroom/office/flex space. The finished third floor is a space unto itself - soaring ceilings & skylight, offering unlimited possibilities & privacy. The lower level is finished & awaits your creative use ideas. This four level home offers limitless possibilities, gorgeous views, ease of living, a deeded dock & swimming pool, condo convenience & close to hospitals, shopping, recreation, & major commuter routes - awesome & affordable. Recent appraisal = $525K
Location
State MA
County Worcester
Zoning MF-1 9
Direction Route 9 to South Quinsig Ave at White City
Rooms
Family Room Flooring - Wall to Wall Carpet, Recessed Lighting
Primary Bedroom Level Second
Dining Room Flooring - Wall to Wall Carpet, Open Floorplan, Lighting - Overhead
Kitchen Flooring - Stone/Ceramic Tile, Kitchen Island, Exterior Access, Slider
Interior
Interior Features Bathroom - Full, Bathroom, Entry Hall, Central Vacuum, Internet Available - Unknown
Heating Forced Air, Natural Gas
Cooling Central Air
Flooring Tile, Carpet, Flooring - Stone/Ceramic Tile
Fireplaces Number 1
Fireplaces Type Living Room
Appliance Range, Dishwasher, Trash Compactor, Microwave, Refrigerator, Washer, Dryer, Vacuum System, Gas Water Heater, Tank Water Heater, Utility Connections for Electric Range, Utility Connections for Electric Dryer
Laundry First Floor, In Unit, Washer Hookup
Exterior
Exterior Feature Balcony
Garage Spaces 1.0
Pool Association, In Ground
Community Features Public Transportation, Shopping, Park, Medical Facility, Highway Access, University
Utilities Available for Electric Range, for Electric Dryer, Washer Hookup
Waterfront Description Waterfront, Beach Front, Lake, Dock/Mooring, Lake/Pond, 1/10 to 3/10 To Beach, Beach Ownership(Public)
Roof Type Shingle
Total Parking Spaces 2
Garage Yes
Building
Story 4
Sewer Public Sewer
Water Public
Others
Pets Allowed Yes
Acceptable Financing Contract
Listing Terms Contract
Read Less Info
Want to know what your home might be worth? Contact us for a FREE valuation!

Our team is ready to help you sell your home for the highest possible price ASAP
Bought with Crystal Tropeano • RE/MAX Advantage 1
GET MORE INFORMATION
- Homes For Sale in Merrimac, MA
- Homes For Sale in Andover, MA
- Homes For Sale in Wilmington, MA
- Homes For Sale in Windham, NH
- Homes For Sale in Dracut, MA
- Homes For Sale in Wakefield, MA
- Homes For Sale in Salem, NH
- Homes For Sale in Manchester, NH
- Homes For Sale in Gloucester, MA
- Homes For Sale in Worcester, MA
- Homes For Sale in Concord, NH
- Homes For Sale in Groton, MA
- Homes For Sale in Methuen, MA
- Homes For Sale in Billerica, MA
- Homes For Sale in Plaistow, NH
- Homes For Sale in Franklin, MA
- Homes For Sale in Boston, MA
- Homes For Sale in Tewksbury, MA
- Homes For Sale in Leominster, MA
- Homes For Sale in Melrose, MA
- Homes For Sale in Groveland, MA
- Homes For Sale in Lawrence, MA
- Homes For Sale in Fitchburg, MA
- Homes For Sale in Orange, MA
- Homes For Sale in Brockton, MA
- Homes For Sale in Boxford, MA
- Homes For Sale in North Andover, MA
- Homes For Sale in Haverhill, MA
- Homes For Sale in Lowell, MA
- Homes For Sale in Lynn, MA
- Homes For Sale in Marlborough, MA
- Homes For Sale in Pelham, NH






