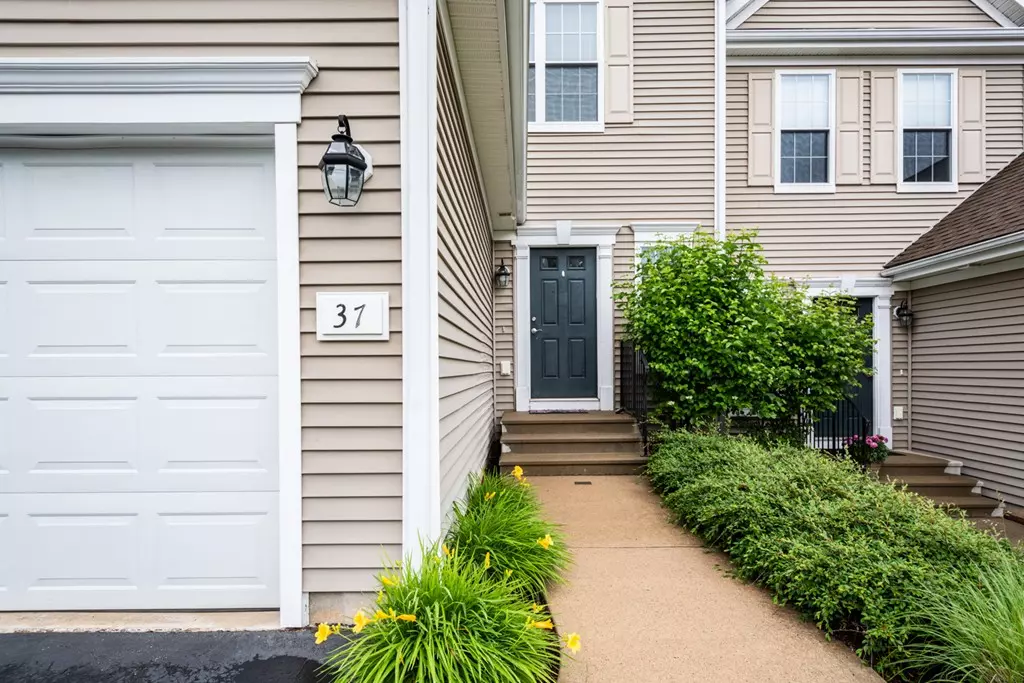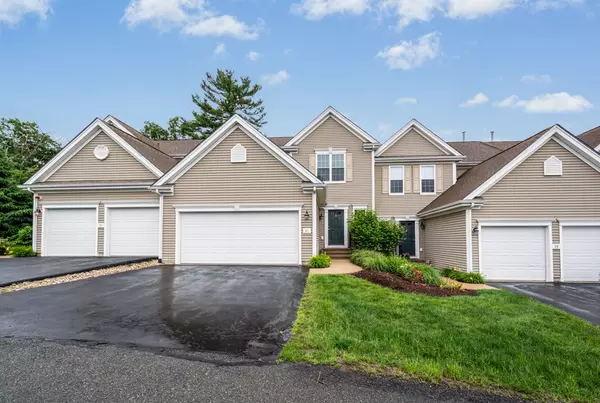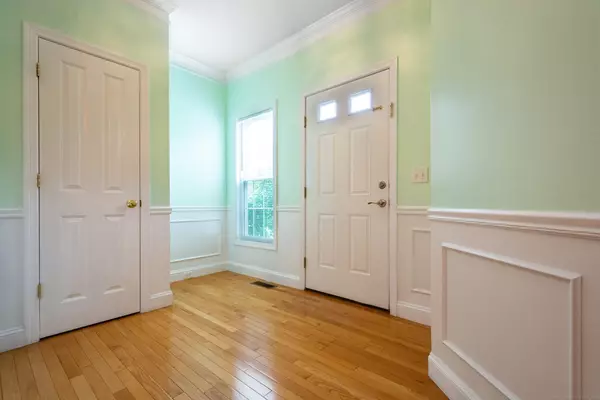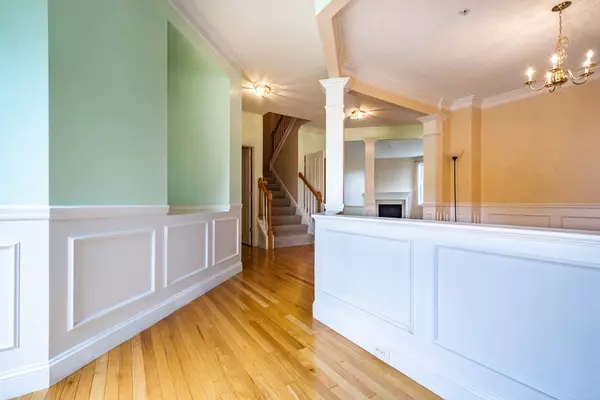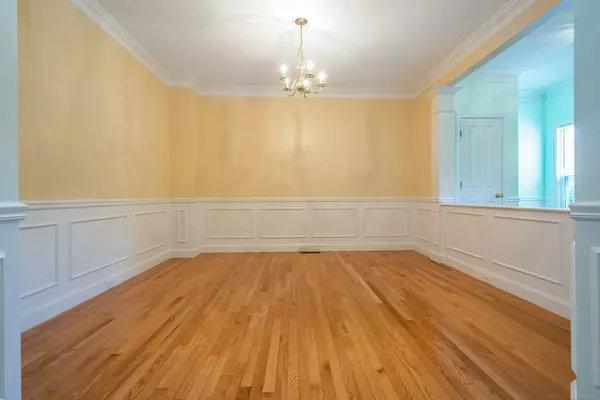$397,200
$385,000
3.2%For more information regarding the value of a property, please contact us for a free consultation.
3 Beds
2.5 Baths
2,485 SqFt
SOLD DATE : 08/20/2019
Key Details
Sold Price $397,200
Property Type Condo
Sub Type Condominium
Listing Status Sold
Purchase Type For Sale
Square Footage 2,485 sqft
Price per Sqft $159
MLS Listing ID 72523672
Sold Date 08/20/19
Bedrooms 3
Full Baths 2
Half Baths 1
HOA Fees $299/mo
HOA Y/N true
Year Built 2006
Annual Tax Amount $5,418
Tax Year 2018
Lot Size 68.200 Acres
Acres 68.2
Property Description
Welcome to 37 Daffodil Court Grafton! Located in Hilltop Farms, this highly desirable Jaimeson model townhome is sparkling clean & ready for new owners! The front foyer welcomes you into the open first floor featuring a formal dining room, living room with gas fireplace & brand new carpeting and kitchen. The eat in kitchen boasts a pantry & a brand new slider out to the deck. The powder room & laundry area complete the 1st floor. Upstairs you will find all 3 spacious bedrooms, each with great closet space. The large master bedroom is your private retreat with a master bath with soaking tub & just beyond that, a walk in closet. The BEST feature of all is the AMAZING finished basement space, completed by the builder at construction. This space has lots of room for everyone with a sliding door leading to the outside area. There is a study/bonus room & lots of ample storage space in the unfinished area. Close to 495, Mass Pike & the "T" & the Grafton Common! Welcome home!
Location
State MA
County Worcester
Zoning .
Direction Williams St Upton or Milford Rd Grafton to Buttercup to Daffodil.
Rooms
Family Room Closet, Flooring - Wall to Wall Carpet, Cable Hookup, Exterior Access, Recessed Lighting, Slider
Primary Bedroom Level Second
Dining Room Flooring - Hardwood
Kitchen Flooring - Vinyl, Dining Area, Balcony / Deck, Pantry, Kitchen Island, Recessed Lighting, Slider
Interior
Heating Central, Forced Air, Natural Gas
Cooling Central Air
Flooring Tile, Vinyl, Carpet, Hardwood
Fireplaces Number 1
Fireplaces Type Living Room
Appliance Range, Dishwasher, Disposal, Refrigerator, Washer, Dryer, Range Hood, Gas Water Heater, Tank Water Heater, Plumbed For Ice Maker, Utility Connections for Gas Range, Utility Connections for Gas Oven, Utility Connections for Electric Dryer
Laundry Laundry Closet, Flooring - Vinyl, First Floor, In Unit, Washer Hookup
Exterior
Exterior Feature Rain Gutters, Professional Landscaping
Garage Spaces 2.0
Community Features Public Transportation, Shopping, Golf, Medical Facility, Laundromat, Highway Access, House of Worship, Private School, Public School, T-Station
Utilities Available for Gas Range, for Gas Oven, for Electric Dryer, Washer Hookup, Icemaker Connection
Roof Type Shingle
Total Parking Spaces 2
Garage Yes
Building
Story 3
Sewer Public Sewer
Water Public
Others
Pets Allowed Yes
Senior Community false
Read Less Info
Want to know what your home might be worth? Contact us for a FREE valuation!

Our team is ready to help you sell your home for the highest possible price ASAP
Bought with Dalia Izvolsky • Keller Williams Realty Westborough

GET MORE INFORMATION
- Homes For Sale in Merrimac, MA
- Homes For Sale in Andover, MA
- Homes For Sale in Wilmington, MA
- Homes For Sale in Windham, NH
- Homes For Sale in Dracut, MA
- Homes For Sale in Wakefield, MA
- Homes For Sale in Salem, NH
- Homes For Sale in Manchester, NH
- Homes For Sale in Gloucester, MA
- Homes For Sale in Worcester, MA
- Homes For Sale in Concord, NH
- Homes For Sale in Groton, MA
- Homes For Sale in Methuen, MA
- Homes For Sale in Billerica, MA
- Homes For Sale in Plaistow, NH
- Homes For Sale in Franklin, MA
- Homes For Sale in Boston, MA
- Homes For Sale in Tewksbury, MA
- Homes For Sale in Leominster, MA
- Homes For Sale in Melrose, MA
- Homes For Sale in Groveland, MA
- Homes For Sale in Lawrence, MA
- Homes For Sale in Fitchburg, MA
- Homes For Sale in Orange, MA
- Homes For Sale in Brockton, MA
- Homes For Sale in Boxford, MA
- Homes For Sale in North Andover, MA
- Homes For Sale in Haverhill, MA
- Homes For Sale in Lowell, MA
- Homes For Sale in Lynn, MA
- Homes For Sale in Marlborough, MA
- Homes For Sale in Pelham, NH

