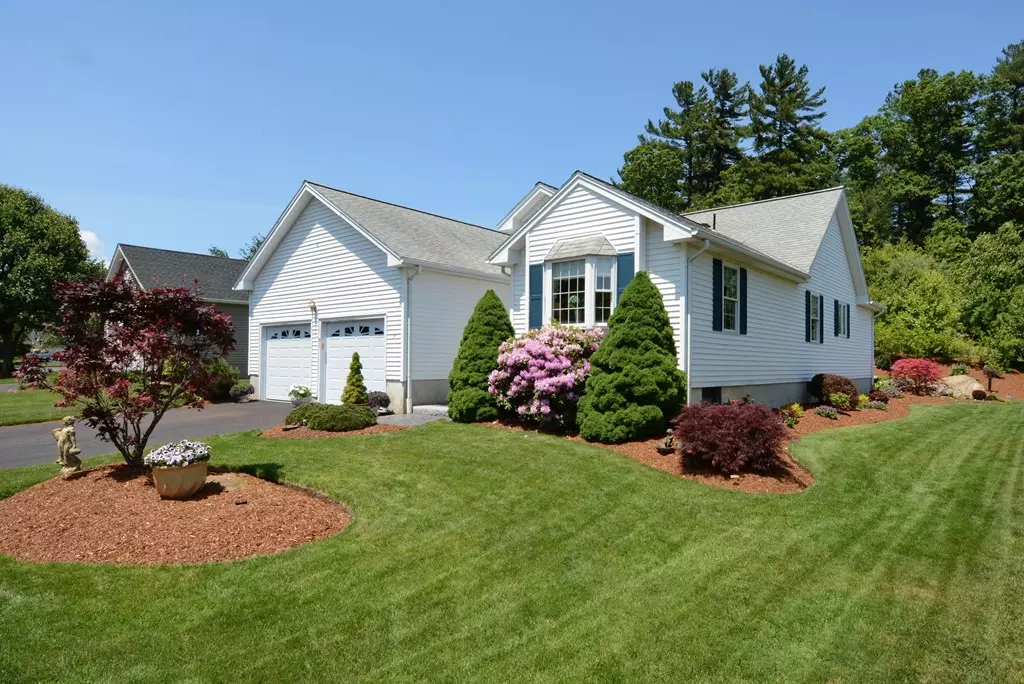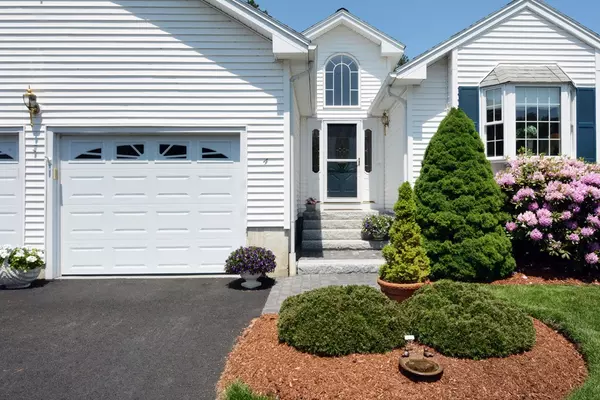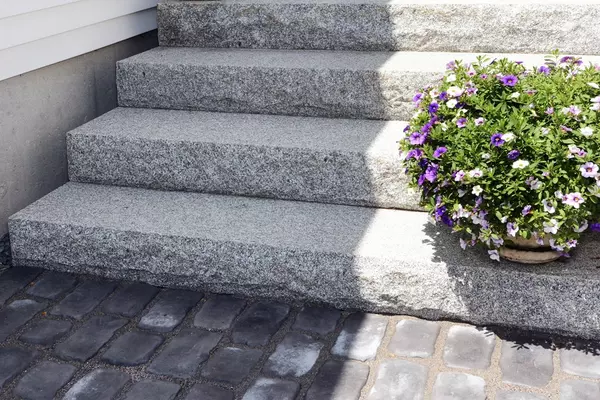$472,500
$480,000
1.6%For more information regarding the value of a property, please contact us for a free consultation.
2 Beds
2 Baths
2,453 SqFt
SOLD DATE : 09/27/2019
Key Details
Sold Price $472,500
Property Type Condo
Sub Type Condominium
Listing Status Sold
Purchase Type For Sale
Square Footage 2,453 sqft
Price per Sqft $192
MLS Listing ID 72527460
Sold Date 09/27/19
Bedrooms 2
Full Baths 2
HOA Fees $160/mo
HOA Y/N true
Year Built 1995
Annual Tax Amount $6,132
Tax Year 2019
Property Description
Immaculate Beyond Belief* Pristine Ranch in Birchwood 55+ Community* Newly Installed Granite Front Steps and Pavers* Breathtaking Sun Drenched Foyer* Updated Kitchen w/ Granite & SS Appliances*LR w/ HW Floors* Gorgeous updated Baths w/Glass Doors to Tiled Showers* First Floor Laundry* Den on Main Level could be used as BR or TV room (no closet))* Magnificent Heated 16x16 Sunroom off Back Overlooking Phenomenal Garden Featured in Tower Hill Garden Tour in June* Underground sprinklers*Finished Lower Level with Family Room and Private Office* Closets Galore for Amazing Storage* New Road Throughout Entire Birchwood Neighborhood* Community Center for Social Gatherings* Great Access to Shopping and Major Routes*
Location
State MA
County Worcester
Zoning RC
Direction East Main to Deacon to Elizabeth
Rooms
Family Room Closet/Cabinets - Custom Built, Flooring - Wall to Wall Carpet, Storage
Primary Bedroom Level Main
Dining Room Exterior Access
Kitchen Flooring - Hardwood, Flooring - Stone/Ceramic Tile, Window(s) - Bay/Bow/Box, Dining Area, Countertops - Stone/Granite/Solid, Breakfast Bar / Nook, Exterior Access, Open Floorplan, Stainless Steel Appliances
Interior
Interior Features Closet, Ceiling Fan(s), Dining Area, Home Office, Foyer, Den, Sun Room
Heating Forced Air, Oil
Cooling Central Air
Flooring Tile, Carpet, Hardwood, Flooring - Wall to Wall Carpet, Flooring - Stone/Ceramic Tile
Appliance Range, Dishwasher, Disposal, Microwave, Refrigerator, Washer, Dryer, Tank Water Heater, Plumbed For Ice Maker, Utility Connections for Electric Range, Utility Connections for Electric Oven, Utility Connections for Electric Dryer
Laundry First Floor, In Unit, Washer Hookup
Exterior
Exterior Feature Garden, Sprinkler System
Garage Spaces 2.0
Community Features Shopping, Park, Golf, Medical Facility, Laundromat, Highway Access, House of Worship, Private School, Public School, Adult Community
Utilities Available for Electric Range, for Electric Oven, for Electric Dryer, Washer Hookup, Icemaker Connection
Roof Type Shingle
Total Parking Spaces 2
Garage Yes
Building
Story 2
Sewer Public Sewer
Water Public
Others
Pets Allowed Yes
Senior Community true
Read Less Info
Want to know what your home might be worth? Contact us for a FREE valuation!

Our team is ready to help you sell your home for the highest possible price ASAP
Bought with Werme Boland Associates • ERA Key Realty Services - Westborough

GET MORE INFORMATION
- Homes For Sale in Merrimac, MA
- Homes For Sale in Andover, MA
- Homes For Sale in Wilmington, MA
- Homes For Sale in Windham, NH
- Homes For Sale in Dracut, MA
- Homes For Sale in Wakefield, MA
- Homes For Sale in Salem, NH
- Homes For Sale in Manchester, NH
- Homes For Sale in Gloucester, MA
- Homes For Sale in Worcester, MA
- Homes For Sale in Concord, NH
- Homes For Sale in Groton, MA
- Homes For Sale in Methuen, MA
- Homes For Sale in Billerica, MA
- Homes For Sale in Plaistow, NH
- Homes For Sale in Franklin, MA
- Homes For Sale in Boston, MA
- Homes For Sale in Tewksbury, MA
- Homes For Sale in Leominster, MA
- Homes For Sale in Melrose, MA
- Homes For Sale in Groveland, MA
- Homes For Sale in Lawrence, MA
- Homes For Sale in Fitchburg, MA
- Homes For Sale in Orange, MA
- Homes For Sale in Brockton, MA
- Homes For Sale in Boxford, MA
- Homes For Sale in North Andover, MA
- Homes For Sale in Haverhill, MA
- Homes For Sale in Lowell, MA
- Homes For Sale in Lynn, MA
- Homes For Sale in Marlborough, MA
- Homes For Sale in Pelham, NH






