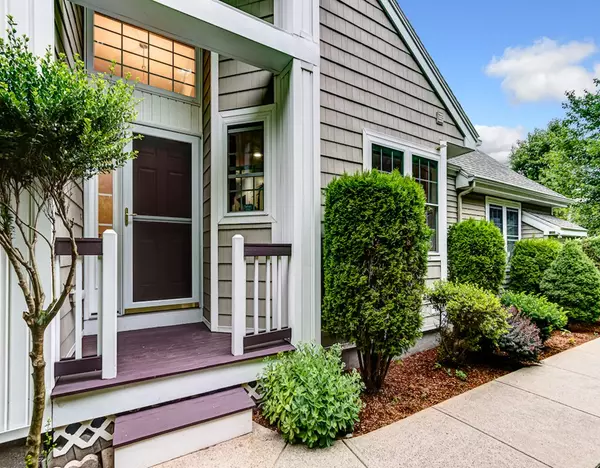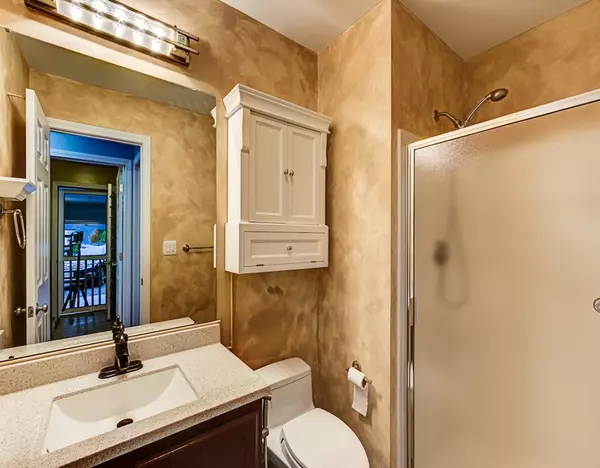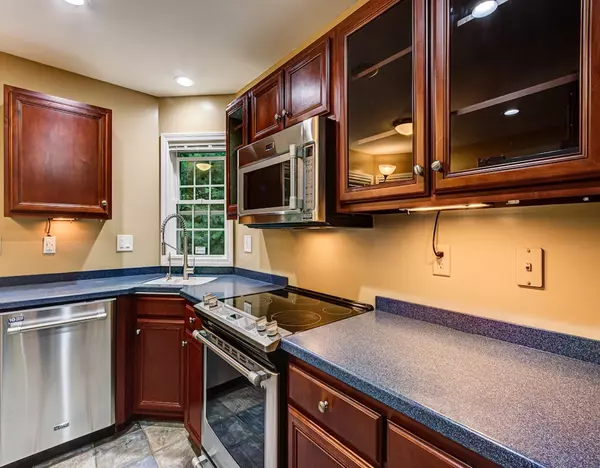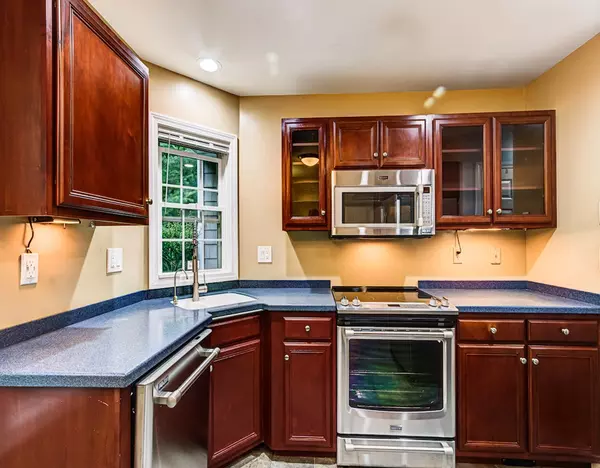$395,000
$395,000
For more information regarding the value of a property, please contact us for a free consultation.
2 Beds
3 Baths
2,159 SqFt
SOLD DATE : 08/30/2019
Key Details
Sold Price $395,000
Property Type Condo
Sub Type Condominium
Listing Status Sold
Purchase Type For Sale
Square Footage 2,159 sqft
Price per Sqft $182
MLS Listing ID 72537140
Sold Date 08/30/19
Bedrooms 2
Full Baths 3
HOA Fees $318/mo
HOA Y/N true
Year Built 2003
Annual Tax Amount $4,625
Tax Year 2018
Property Description
Welcome to Forest Hills Community. This well maintained home has much to offer and the original owners took great pride in it. The location of this condo is one of the best ones in the community, it’s an end unit at the end of the community, offering not only privacy, but also a large common backyard surrounded by forest with trails. The Brazilian hardwood floors on the main level have been freshly refinished. Cathedral ceilings, oversized slider and additional windows make this home bright and cheerful. Enjoy a morning cup of coffee on the freshly stained deck, listening to nature. This condo has a master suite on the main level with plenty of closet space. The lower level has a third full bath, large open area, a bonus room with French doors and large walk in closet, could be used as guest room or an office, use your imagination. This lovely condo also offers a central vacuum system, whole house water filtration, remote programmable thermostat, security system and surround system.
Location
State MA
County Worcester
Zoning RES
Direction From Riverlin St into Lordvale Blv., drive all the way to the end.
Rooms
Family Room Bathroom - Full, Flooring - Laminate, Recessed Lighting
Kitchen Flooring - Stone/Ceramic Tile, Dining Area, Pantry, Recessed Lighting
Interior
Interior Features Walk-In Closet(s), Recessed Lighting, Bonus Room, Central Vacuum, Wired for Sound
Heating Forced Air, Natural Gas
Cooling Central Air
Flooring Tile, Carpet, Laminate, Hardwood, Flooring - Wall to Wall Carpet
Fireplaces Number 1
Fireplaces Type Living Room
Appliance Range, Dishwasher, Disposal, Microwave, Refrigerator, Washer, Dryer, Vacuum System, Gas Water Heater, Utility Connections for Electric Range, Utility Connections for Electric Oven, Utility Connections for Electric Dryer
Laundry Flooring - Stone/Ceramic Tile, Exterior Access, First Floor, In Unit
Exterior
Exterior Feature Rain Gutters, Professional Landscaping, Sprinkler System
Garage Spaces 2.0
Community Features Public Transportation, Shopping, Walk/Jog Trails, Bike Path, Highway Access, Public School, T-Station
Utilities Available for Electric Range, for Electric Oven, for Electric Dryer
Roof Type Shingle
Total Parking Spaces 2
Garage Yes
Building
Story 2
Sewer Public Sewer
Water Public
Read Less Info
Want to know what your home might be worth? Contact us for a FREE valuation!

Our team is ready to help you sell your home for the highest possible price ASAP
Bought with Edith Paley • Mathieu Newton Sotheby's International Realty

GET MORE INFORMATION
- Homes For Sale in Merrimac, MA
- Homes For Sale in Andover, MA
- Homes For Sale in Wilmington, MA
- Homes For Sale in Windham, NH
- Homes For Sale in Dracut, MA
- Homes For Sale in Wakefield, MA
- Homes For Sale in Salem, NH
- Homes For Sale in Manchester, NH
- Homes For Sale in Gloucester, MA
- Homes For Sale in Worcester, MA
- Homes For Sale in Concord, NH
- Homes For Sale in Groton, MA
- Homes For Sale in Methuen, MA
- Homes For Sale in Billerica, MA
- Homes For Sale in Plaistow, NH
- Homes For Sale in Franklin, MA
- Homes For Sale in Boston, MA
- Homes For Sale in Tewksbury, MA
- Homes For Sale in Leominster, MA
- Homes For Sale in Melrose, MA
- Homes For Sale in Groveland, MA
- Homes For Sale in Lawrence, MA
- Homes For Sale in Fitchburg, MA
- Homes For Sale in Orange, MA
- Homes For Sale in Brockton, MA
- Homes For Sale in Boxford, MA
- Homes For Sale in North Andover, MA
- Homes For Sale in Haverhill, MA
- Homes For Sale in Lowell, MA
- Homes For Sale in Lynn, MA
- Homes For Sale in Marlborough, MA
- Homes For Sale in Pelham, NH






