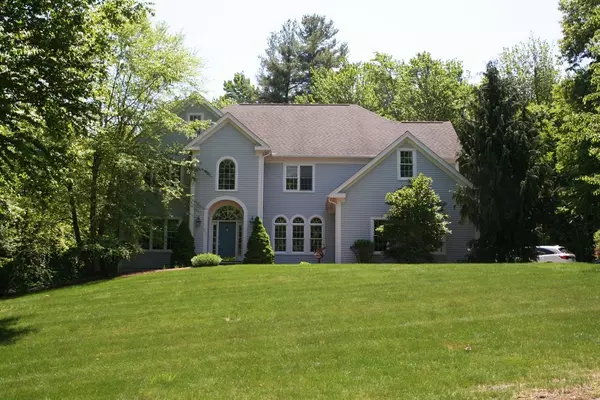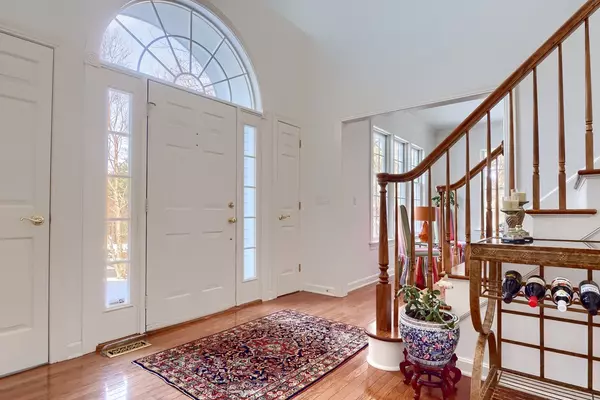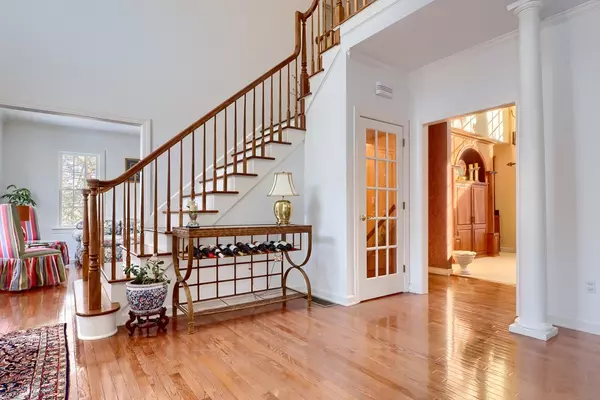$589,900
$589,900
For more information regarding the value of a property, please contact us for a free consultation.
3 Beds
4 Baths
3,404 SqFt
SOLD DATE : 08/03/2018
Key Details
Sold Price $589,900
Property Type Single Family Home
Sub Type Single Family Residence
Listing Status Sold
Purchase Type For Sale
Square Footage 3,404 sqft
Price per Sqft $173
MLS Listing ID 72272844
Sold Date 08/03/18
Style Colonial
Bedrooms 3
Full Baths 4
HOA Y/N false
Year Built 2001
Annual Tax Amount $11,985
Tax Year 2018
Lot Size 1.640 Acres
Acres 1.64
Property Description
Young, Executive Colonial, situated in one of Holden's finest neighborhoods has everything! The open two story foyer leads into dining room featuring arched windows. The large kitchen boasts cherry custom cabinets, solid counter tops, a large pantry, peninsula, built in desk and breakfast nook. The kitchen flows into the beautiful family room with cathedral ceilings and a wall of sunlit floor to ceiling windows, wonderful open concept great for entertaining. French doors lead you out to a spacious screened-in porch overlooking a private tree lined backyard. Intimate library with custom cherry bookshelves and a fireplace. A separate living room great for a quiet space, guest room or home office. The Master suite has lots of closet space and the over sized master bath has soaking tub and ceramic walk in shower. Also there are 2 over sized bedrooms with walk in closets that share a full bathroom. Top it off with a full finished, walk out basement with full bath!! A MUST SEE!
Location
State MA
County Worcester
Zoning RES
Direction Newell or Salisbury to Cranbrook
Rooms
Family Room Cathedral Ceiling(s), Ceiling Fan(s), Flooring - Hardwood, Window(s) - Picture, French Doors, Cable Hookup, Deck - Exterior, Exterior Access
Basement Partially Finished
Primary Bedroom Level Second
Dining Room Cathedral Ceiling(s), Flooring - Hardwood
Kitchen Flooring - Hardwood, Pantry, Countertops - Stone/Granite/Solid, Breakfast Bar / Nook, Cabinets - Upgraded, Open Floorplan
Interior
Interior Features Bathroom - 3/4, Bathroom - With Shower Stall, Ceiling Fan(s), Closet/Cabinets - Custom Built, Walk-in Storage, 3/4 Bath, Library, Mud Room, Bonus Room, Wired for Sound
Heating Forced Air, Oil, Fireplace
Cooling Central Air
Flooring Wood, Tile, Carpet, Flooring - Stone/Ceramic Tile, Flooring - Hardwood, Flooring - Wall to Wall Carpet
Fireplaces Number 1
Appliance Range, Oven, Dishwasher, Disposal, Microwave, Refrigerator, Freezer, Washer, Dryer, Oil Water Heater, Tank Water Heater, Plumbed For Ice Maker, Utility Connections for Electric Range, Utility Connections for Electric Oven, Utility Connections for Electric Dryer
Laundry Electric Dryer Hookup, Washer Hookup, Second Floor
Exterior
Exterior Feature Rain Gutters, Storage, Professional Landscaping, Sprinkler System
Garage Spaces 2.0
Community Features Shopping, Pool, Tennis Court(s), Walk/Jog Trails, Golf, Medical Facility, Laundromat, Conservation Area, Highway Access, House of Worship, Private School, Public School
Utilities Available for Electric Range, for Electric Oven, for Electric Dryer, Washer Hookup, Icemaker Connection
Roof Type Shingle
Total Parking Spaces 2
Garage Yes
Building
Lot Description Wooded, Gentle Sloping, Level
Foundation Concrete Perimeter
Sewer Public Sewer
Water Public
Schools
Elementary Schools Dawson
Middle Schools Mountview
High Schools Wachusett
Read Less Info
Want to know what your home might be worth? Contact us for a FREE valuation!

Our team is ready to help you sell your home for the highest possible price ASAP
Bought with Sabrina Kelsey • Keller Williams Realty Greater Worcester

GET MORE INFORMATION
- Homes For Sale in Merrimac, MA
- Homes For Sale in Andover, MA
- Homes For Sale in Wilmington, MA
- Homes For Sale in Windham, NH
- Homes For Sale in Dracut, MA
- Homes For Sale in Wakefield, MA
- Homes For Sale in Salem, NH
- Homes For Sale in Manchester, NH
- Homes For Sale in Gloucester, MA
- Homes For Sale in Worcester, MA
- Homes For Sale in Concord, NH
- Homes For Sale in Groton, MA
- Homes For Sale in Methuen, MA
- Homes For Sale in Billerica, MA
- Homes For Sale in Plaistow, NH
- Homes For Sale in Franklin, MA
- Homes For Sale in Boston, MA
- Homes For Sale in Tewksbury, MA
- Homes For Sale in Leominster, MA
- Homes For Sale in Melrose, MA
- Homes For Sale in Groveland, MA
- Homes For Sale in Lawrence, MA
- Homes For Sale in Fitchburg, MA
- Homes For Sale in Orange, MA
- Homes For Sale in Brockton, MA
- Homes For Sale in Boxford, MA
- Homes For Sale in North Andover, MA
- Homes For Sale in Haverhill, MA
- Homes For Sale in Lowell, MA
- Homes For Sale in Lynn, MA
- Homes For Sale in Marlborough, MA
- Homes For Sale in Pelham, NH






