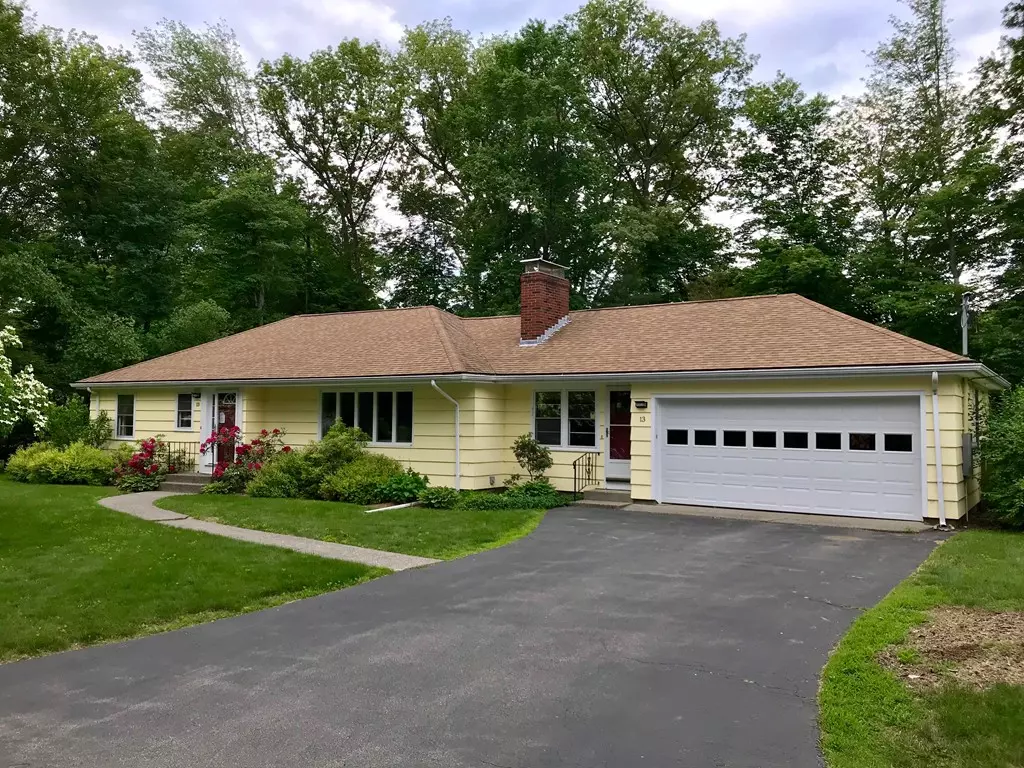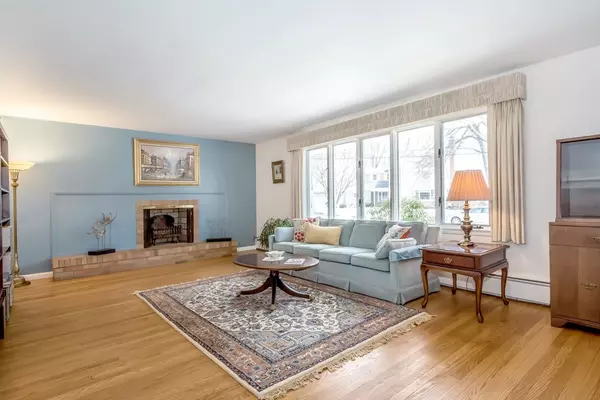$383,000
$380,000
0.8%For more information regarding the value of a property, please contact us for a free consultation.
2 Beds
1.5 Baths
1,789 SqFt
SOLD DATE : 08/17/2018
Key Details
Sold Price $383,000
Property Type Single Family Home
Sub Type Single Family Residence
Listing Status Sold
Purchase Type For Sale
Square Footage 1,789 sqft
Price per Sqft $214
MLS Listing ID 72301411
Sold Date 08/17/18
Style Ranch
Bedrooms 2
Full Baths 1
Half Baths 1
Year Built 1957
Annual Tax Amount $5,467
Tax Year 2018
Lot Size 0.420 Acres
Acres 0.42
Property Description
ARE YOU TIRED OF YOUR FRIENDS TALKING ABOUT THEIR NEW HOUSE? Right here and now is the picture perfect Ranch you've been waiting for. One level living. The beautiful and large Living Room does not disappoint with fireplace to keep you toasty warm next winter! Hardwoods, hardwoods, hardwoods. Spacious sunroom/potential bedroom with vaulted ceiling could also be an amazing home office! New Septic was recently installed and is designed for three bedrooms. The level and fenced backyard will be evened out and re-seeded when weather permits. Easy access to schools, commuter routes and shopping. Priced to move. Be the first to view this home before its gone! Bring your checkbook because once you see it you will want to own it! Call or email to set up a showing now.
Location
State MA
County Worcester
Zoning RB
Direction Church St to Pleasant St to Chestnut Hill Rd to Dennis Circle
Rooms
Family Room Ceiling Fan(s), Beamed Ceilings, Flooring - Vinyl, Exterior Access
Basement Full, Interior Entry, Concrete
Primary Bedroom Level First
Dining Room Closet/Cabinets - Custom Built, Flooring - Hardwood
Kitchen Flooring - Vinyl
Interior
Interior Features Cathedral Ceiling(s), Ceiling Fan(s), Sun Room
Heating Baseboard, Oil
Cooling None
Flooring Wood, Tile, Vinyl, Flooring - Stone/Ceramic Tile
Fireplaces Number 2
Fireplaces Type Living Room
Appliance Range, Dishwasher, Microwave, Tank Water Heaterless, Utility Connections for Electric Range, Utility Connections for Electric Dryer
Laundry In Basement, Washer Hookup
Exterior
Exterior Feature Rain Gutters
Garage Spaces 2.0
Fence Fenced
Utilities Available for Electric Range, for Electric Dryer, Washer Hookup
Roof Type Shingle
Total Parking Spaces 4
Garage Yes
Building
Lot Description Corner Lot, Easements, Level
Foundation Concrete Perimeter
Sewer Private Sewer
Water Public
Schools
Elementary Schools Lincoln St Elem
Middle Schools Robert Melican
High Schools Algonquin Reg.
Read Less Info
Want to know what your home might be worth? Contact us for a FREE valuation!

Our team is ready to help you sell your home for the highest possible price ASAP
Bought with Nancy Viveiros • Coldwell Banker ProGroup REALTORS®

GET MORE INFORMATION
- Homes For Sale in Merrimac, MA
- Homes For Sale in Andover, MA
- Homes For Sale in Wilmington, MA
- Homes For Sale in Windham, NH
- Homes For Sale in Dracut, MA
- Homes For Sale in Wakefield, MA
- Homes For Sale in Salem, NH
- Homes For Sale in Manchester, NH
- Homes For Sale in Gloucester, MA
- Homes For Sale in Worcester, MA
- Homes For Sale in Concord, NH
- Homes For Sale in Groton, MA
- Homes For Sale in Methuen, MA
- Homes For Sale in Billerica, MA
- Homes For Sale in Plaistow, NH
- Homes For Sale in Franklin, MA
- Homes For Sale in Boston, MA
- Homes For Sale in Tewksbury, MA
- Homes For Sale in Leominster, MA
- Homes For Sale in Melrose, MA
- Homes For Sale in Groveland, MA
- Homes For Sale in Lawrence, MA
- Homes For Sale in Fitchburg, MA
- Homes For Sale in Orange, MA
- Homes For Sale in Brockton, MA
- Homes For Sale in Boxford, MA
- Homes For Sale in North Andover, MA
- Homes For Sale in Haverhill, MA
- Homes For Sale in Lowell, MA
- Homes For Sale in Lynn, MA
- Homes For Sale in Marlborough, MA
- Homes For Sale in Pelham, NH






