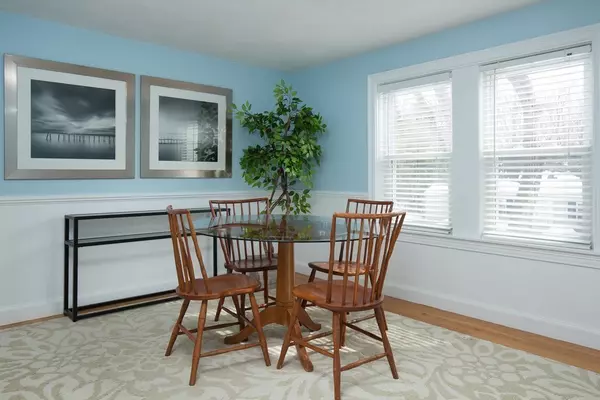$925,000
$850,000
8.8%For more information regarding the value of a property, please contact us for a free consultation.
4 Beds
2 Baths
1,700 SqFt
SOLD DATE : 06/29/2018
Key Details
Sold Price $925,000
Property Type Single Family Home
Sub Type Single Family Residence
Listing Status Sold
Purchase Type For Sale
Square Footage 1,700 sqft
Price per Sqft $544
Subdivision Manor
MLS Listing ID 72301702
Sold Date 06/29/18
Style Cape
Bedrooms 4
Full Baths 2
HOA Y/N false
Year Built 1940
Annual Tax Amount $9,766
Tax Year 2017
Lot Size 9,583 Sqft
Acres 0.22
Property Description
WOW! Not what you'd expect in a Cape! Expanded and meticulously cared, this sweet storybook home features lots of living area, with an open updated eat-in kitchen; a living room with a fireplace; a dining room; and first-floor master suite. There are three additional bedrooms and full bath on the second level. Warm hardwood floors throughout. The two-story addition was completed in 1988. The addition expanded the kitchen, created the dining room, as well as the third bedroom upstairs. An expansive deck overlooks a large backyard of this roughly quarter-acre lot. Perfect for entertaining indoors and out. Central Air! A garage! LOCATION! Nestled into a knoll in the coveted Manor neighborhood, close to the bike path, 1/3 mile to Diamond Middle School, and about a mile to Lexington Center. MBTA bus on Bedford Street. 2016 Weil McLean boiler. Fresh interior paint. 2017 kitchen floor. UPDATE: Any/all offers to be presented at 2:00 on Wednesday 4/11/18
Location
State MA
County Middlesex
Zoning RS2
Direction Bedford St. or Revere to Ledgelawn.
Rooms
Family Room Flooring - Hardwood
Primary Bedroom Level Main
Dining Room Flooring - Hardwood, Recessed Lighting
Kitchen Flooring - Laminate, Dining Area, Open Floorplan
Interior
Heating Hot Water, Oil
Cooling Central Air
Flooring Wood, Tile
Fireplaces Number 1
Fireplaces Type Living Room
Appliance Range, Dishwasher, Refrigerator, Washer, Dryer, Other, Tank Water Heater, Utility Connections for Electric Range, Utility Connections for Electric Dryer
Laundry Washer Hookup
Exterior
Garage Spaces 1.0
Community Features Public Transportation, Bike Path, Conservation Area, Public School
Utilities Available for Electric Range, for Electric Dryer, Washer Hookup
Roof Type Shingle
Total Parking Spaces 3
Garage Yes
Building
Foundation Concrete Perimeter
Sewer Public Sewer
Water Public
Architectural Style Cape
Schools
Elementary Schools Estabrook
Middle Schools Diamond
High Schools Lhs
Read Less Info
Want to know what your home might be worth? Contact us for a FREE valuation!

Our team is ready to help you sell your home for the highest possible price ASAP
Bought with McDonough & Wang Group • RE/MAX Leading Edge
GET MORE INFORMATION
- Homes For Sale in Merrimac, MA
- Homes For Sale in Andover, MA
- Homes For Sale in Wilmington, MA
- Homes For Sale in Windham, NH
- Homes For Sale in Dracut, MA
- Homes For Sale in Wakefield, MA
- Homes For Sale in Salem, NH
- Homes For Sale in Manchester, NH
- Homes For Sale in Gloucester, MA
- Homes For Sale in Worcester, MA
- Homes For Sale in Concord, NH
- Homes For Sale in Groton, MA
- Homes For Sale in Methuen, MA
- Homes For Sale in Billerica, MA
- Homes For Sale in Plaistow, NH
- Homes For Sale in Franklin, MA
- Homes For Sale in Boston, MA
- Homes For Sale in Tewksbury, MA
- Homes For Sale in Leominster, MA
- Homes For Sale in Melrose, MA
- Homes For Sale in Groveland, MA
- Homes For Sale in Lawrence, MA
- Homes For Sale in Fitchburg, MA
- Homes For Sale in Orange, MA
- Homes For Sale in Brockton, MA
- Homes For Sale in Boxford, MA
- Homes For Sale in North Andover, MA
- Homes For Sale in Haverhill, MA
- Homes For Sale in Lowell, MA
- Homes For Sale in Lynn, MA
- Homes For Sale in Marlborough, MA
- Homes For Sale in Pelham, NH






