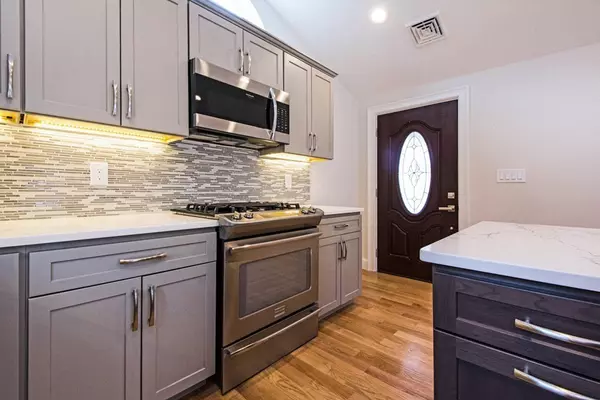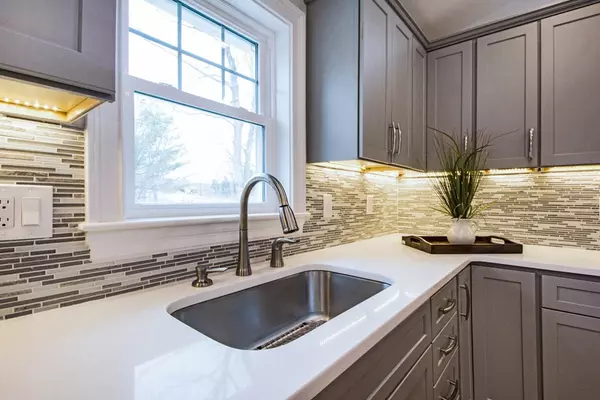$525,000
$525,000
For more information regarding the value of a property, please contact us for a free consultation.
4 Beds
3 Baths
2,700 SqFt
SOLD DATE : 07/13/2018
Key Details
Sold Price $525,000
Property Type Single Family Home
Sub Type Single Family Residence
Listing Status Sold
Purchase Type For Sale
Square Footage 2,700 sqft
Price per Sqft $194
MLS Listing ID 72303050
Sold Date 07/13/18
Style Contemporary, Ranch
Bedrooms 4
Full Baths 3
HOA Y/N false
Year Built 1950
Annual Tax Amount $5,045
Tax Year 2018
Lot Size 1.040 Acres
Acres 1.04
Property Description
Great New Price on a wonderful renovation with an open floor plan, luxurious finishes! Enjoy the possibility of single level living with the bonus of finished spaces both upstairs and downstairs. Gorgeous new kitchen with grey cabinetry, quartz countertops, glass tiled backsplash and stainless steel appliances. There's a fabulous layout for entertaining with vaulted ceilings, recessed lighting, and hardwood flooring. The sun-drenched family room has a large sliding door that leads to an oversized deck. The master bedroom suite features ample closet space, and sleek master bath with double vanity, herringbone tiled shower with dual heads, and glass enclosure. Second-floor space with wall-to-wall carpeting is expansive. Lower level includes a guest room, full bath, and laundry offering high quality living space. The large yard is professionally landscaped with stone walls and fencing to be installed prior to closing. Minutes to 290 with great access to Worcester and route 495.
Location
State MA
County Worcester
Zoning RB
Direction Address was formerly 388 Crawford so use that for GPS.
Rooms
Family Room Cathedral Ceiling(s), Flooring - Hardwood, Exterior Access, Recessed Lighting, Slider
Basement Full, Finished, Garage Access
Primary Bedroom Level First
Dining Room Cathedral Ceiling(s), Closet, Flooring - Hardwood, Recessed Lighting
Kitchen Flooring - Hardwood, Dining Area, Pantry, Countertops - Stone/Granite/Solid, Kitchen Island, Breakfast Bar / Nook, Recessed Lighting
Interior
Interior Features Recessed Lighting, Bonus Room, Game Room
Heating Forced Air, Propane
Cooling Central Air
Flooring Wood, Tile, Carpet, Laminate, Flooring - Wall to Wall Carpet, Flooring - Laminate
Appliance Range, Dishwasher, Microwave, Refrigerator, Washer, Dryer, Propane Water Heater, Tank Water Heaterless, Utility Connections for Gas Range
Laundry Laundry Closet, Closet/Cabinets - Custom Built, Flooring - Laminate, Electric Dryer Hookup, Washer Hookup, In Basement
Exterior
Exterior Feature Rain Gutters, Professional Landscaping
Garage Spaces 1.0
Community Features Shopping, Medical Facility, Highway Access, Public School
Utilities Available for Gas Range
Roof Type Shingle
Total Parking Spaces 6
Garage Yes
Building
Lot Description Corner Lot, Gentle Sloping, Marsh
Foundation Block
Sewer Private Sewer
Water Public
Others
Senior Community false
Read Less Info
Want to know what your home might be worth? Contact us for a FREE valuation!

Our team is ready to help you sell your home for the highest possible price ASAP
Bought with Myriam Siraco • Real Living Realty Group

GET MORE INFORMATION
- Homes For Sale in Merrimac, MA
- Homes For Sale in Andover, MA
- Homes For Sale in Wilmington, MA
- Homes For Sale in Windham, NH
- Homes For Sale in Dracut, MA
- Homes For Sale in Wakefield, MA
- Homes For Sale in Salem, NH
- Homes For Sale in Manchester, NH
- Homes For Sale in Gloucester, MA
- Homes For Sale in Worcester, MA
- Homes For Sale in Concord, NH
- Homes For Sale in Groton, MA
- Homes For Sale in Methuen, MA
- Homes For Sale in Billerica, MA
- Homes For Sale in Plaistow, NH
- Homes For Sale in Franklin, MA
- Homes For Sale in Boston, MA
- Homes For Sale in Tewksbury, MA
- Homes For Sale in Leominster, MA
- Homes For Sale in Melrose, MA
- Homes For Sale in Groveland, MA
- Homes For Sale in Lawrence, MA
- Homes For Sale in Fitchburg, MA
- Homes For Sale in Orange, MA
- Homes For Sale in Brockton, MA
- Homes For Sale in Boxford, MA
- Homes For Sale in North Andover, MA
- Homes For Sale in Haverhill, MA
- Homes For Sale in Lowell, MA
- Homes For Sale in Lynn, MA
- Homes For Sale in Marlborough, MA
- Homes For Sale in Pelham, NH






