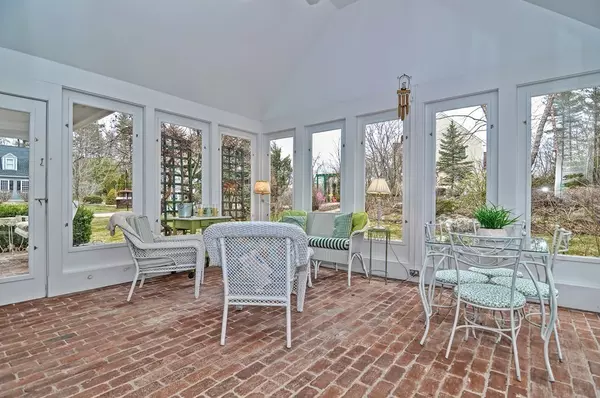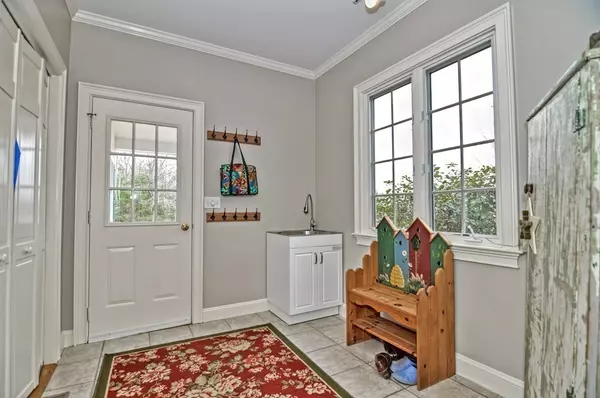$1,088,000
$1,098,000
0.9%For more information regarding the value of a property, please contact us for a free consultation.
4 Beds
2.5 Baths
3,446 SqFt
SOLD DATE : 08/17/2018
Key Details
Sold Price $1,088,000
Property Type Single Family Home
Sub Type Single Family Residence
Listing Status Sold
Purchase Type For Sale
Square Footage 3,446 sqft
Price per Sqft $315
Subdivision Southern Acres
MLS Listing ID 72309274
Sold Date 08/17/18
Style Colonial, Farmhouse
Bedrooms 4
Full Baths 2
Half Baths 1
HOA Fees $31/ann
HOA Y/N true
Year Built 1996
Annual Tax Amount $16,172
Tax Year 2018
Lot Size 0.920 Acres
Acres 0.92
Property Description
Enjoy living and entertaining in much sought after Southern Acres! This warm, charming Farmhouse Colonial has 2 brick farmers porches,3 season sun room surrounded by professional landscaping w/magnificent gardens and tranquil walking path! Step into the sun drenched GREAT room and appreciate the true meaning of open concept living w/cathedral ceiling,skylights,fireplace,dining area and updated kitchen with over-sized granite center island and s/s appliances! Entertain in the elegant dining and living rooms with french doors opening to a farmer's porch, sun room and blue stone patio.The beautiful staircase leads up to 3 generous,freshly painted bedrooms w/new carpet and newly updated family bathroom.Plus,the Master Bedroom suite with lounging area,dressing room and en-suite master bath w/double sinks,water closet,shower and whirlpool tub for your relaxing pleasure. Plenty of room for expansion in 3rd floor walk-up. Showings begin at Open House 4/18/18
Location
State MA
County Norfolk
Zoning RT
Direction Route 27, South Street Extension to Loeffler Lane
Rooms
Family Room Cathedral Ceiling(s), Flooring - Hardwood, Flooring - Wood, Exterior Access, Open Floorplan
Basement Full, Partially Finished, Bulkhead, Concrete
Primary Bedroom Level Second
Dining Room Flooring - Wood, Window(s) - Picture, French Doors, Exterior Access
Kitchen Flooring - Wood, Dining Area, Countertops - Stone/Granite/Solid, Kitchen Island, Breakfast Bar / Nook, Open Floorplan, Stainless Steel Appliances
Interior
Interior Features Bathroom - Half, Closet, Closet - Walk-in, Mud Room, Home Office, Play Room, Wired for Sound
Heating Forced Air, Natural Gas
Cooling Central Air
Flooring Wood, Tile, Carpet, Flooring - Stone/Ceramic Tile, Flooring - Hardwood, Flooring - Wall to Wall Carpet
Fireplaces Number 1
Fireplaces Type Family Room
Appliance Microwave, ENERGY STAR Qualified Refrigerator, ENERGY STAR Qualified Dryer, ENERGY STAR Qualified Dishwasher, ENERGY STAR Qualified Washer, Range Hood, Cooktop, Oven - ENERGY STAR, Gas Water Heater, Tank Water Heater, Plumbed For Ice Maker, Utility Connections for Gas Range, Utility Connections for Electric Oven, Utility Connections for Electric Dryer
Laundry Flooring - Stone/Ceramic Tile, Electric Dryer Hookup, Washer Hookup, Second Floor
Exterior
Exterior Feature Storage, Professional Landscaping, Sprinkler System, Garden
Garage Spaces 2.0
Fence Invisible
Community Features Shopping, Pool, Tennis Court(s), Park, Walk/Jog Trails, Laundromat, Conservation Area, House of Worship, Private School, Public School, Sidewalks
Utilities Available for Gas Range, for Electric Oven, for Electric Dryer, Washer Hookup, Icemaker Connection
Waterfront Description Beach Front, Lake/Pond
Roof Type Shingle
Total Parking Spaces 6
Garage Yes
Building
Lot Description Corner Lot
Foundation Concrete Perimeter
Sewer Public Sewer
Water Public
Schools
Elementary Schools Mem.&Wheelock
Middle Schools Dale
High Schools Medfield High
Others
Senior Community false
Read Less Info
Want to know what your home might be worth? Contact us for a FREE valuation!

Our team is ready to help you sell your home for the highest possible price ASAP
Bought with Christopher Buono • All Things Real Estate, Inc.

GET MORE INFORMATION
- Homes For Sale in Merrimac, MA
- Homes For Sale in Andover, MA
- Homes For Sale in Wilmington, MA
- Homes For Sale in Windham, NH
- Homes For Sale in Dracut, MA
- Homes For Sale in Wakefield, MA
- Homes For Sale in Salem, NH
- Homes For Sale in Manchester, NH
- Homes For Sale in Gloucester, MA
- Homes For Sale in Worcester, MA
- Homes For Sale in Concord, NH
- Homes For Sale in Groton, MA
- Homes For Sale in Methuen, MA
- Homes For Sale in Billerica, MA
- Homes For Sale in Plaistow, NH
- Homes For Sale in Franklin, MA
- Homes For Sale in Boston, MA
- Homes For Sale in Tewksbury, MA
- Homes For Sale in Leominster, MA
- Homes For Sale in Melrose, MA
- Homes For Sale in Groveland, MA
- Homes For Sale in Lawrence, MA
- Homes For Sale in Fitchburg, MA
- Homes For Sale in Orange, MA
- Homes For Sale in Brockton, MA
- Homes For Sale in Boxford, MA
- Homes For Sale in North Andover, MA
- Homes For Sale in Haverhill, MA
- Homes For Sale in Lowell, MA
- Homes For Sale in Lynn, MA
- Homes For Sale in Marlborough, MA
- Homes For Sale in Pelham, NH






