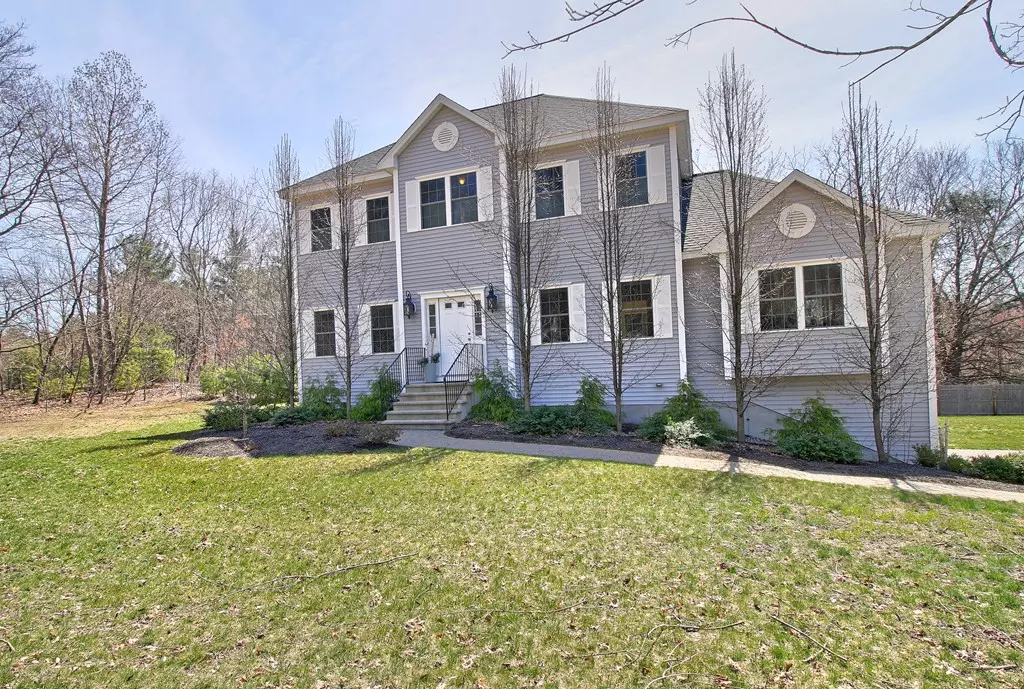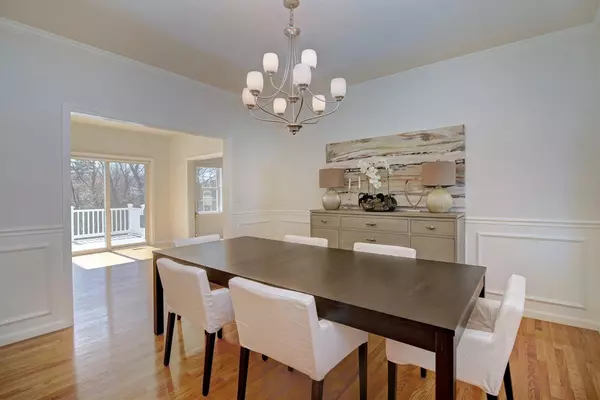$690,000
$699,900
1.4%For more information regarding the value of a property, please contact us for a free consultation.
3 Beds
2.5 Baths
2,627 SqFt
SOLD DATE : 06/28/2018
Key Details
Sold Price $690,000
Property Type Single Family Home
Sub Type Single Family Residence
Listing Status Sold
Purchase Type For Sale
Square Footage 2,627 sqft
Price per Sqft $262
MLS Listing ID 72314575
Sold Date 06/28/18
Style Colonial
Bedrooms 3
Full Baths 2
Half Baths 1
HOA Y/N false
Year Built 2010
Annual Tax Amount $7,208
Tax Year 2018
Lot Size 1.020 Acres
Acres 1.02
Property Description
Welcome home to this stunning hip roof colonial on the Bedford/Carlisle line! This home has spacious rooms and a wonderful flow for entertaining. Eight years young, the home features an amazing chef's kitchen with oversized granite island, 9-foot-high ceilings, warm fireplace family room with vaulted ceiling and formal living and dining rooms. The master bedroom includes an amazing ensuite with double sinks, separate soaking tub, and separate shower. The second level has two other large bedrooms and a home office. The walk up attic space offers loads of storage and the possibility for future expansion. And the wonderfully finished lower level offers ample play space and storage, a walkout glass slider and a must have for many families, a mudroom, and a 2 car garage! Professionally landscaped lot backs up to acres of wooded land, offering lots of privacy while you relax on your Trex deck.
Location
State MA
County Middlesex
Zoning res
Direction Nashua to Edison Lane
Rooms
Family Room Flooring - Hardwood, Recessed Lighting
Basement Full, Finished, Walk-Out Access, Garage Access
Primary Bedroom Level Second
Dining Room Flooring - Hardwood, Recessed Lighting
Kitchen Dining Area, Countertops - Stone/Granite/Solid, Kitchen Island, Cabinets - Upgraded, Deck - Exterior, Recessed Lighting, Stainless Steel Appliances
Interior
Interior Features Attic Access, Office, Mud Room, Bonus Room, Finish - Sheetrock
Heating Forced Air, Natural Gas, Propane
Cooling Central Air
Flooring Wood, Tile, Carpet, Flooring - Hardwood
Fireplaces Number 1
Appliance Range, Oven, Dishwasher, Disposal, Microwave, Countertop Range, Refrigerator, Propane Water Heater, Utility Connections for Gas Range, Utility Connections for Electric Range, Utility Connections for Gas Oven, Utility Connections for Electric Oven, Utility Connections for Gas Dryer, Utility Connections for Electric Dryer
Laundry Washer Hookup
Exterior
Exterior Feature Professional Landscaping, Decorative Lighting
Garage Spaces 2.0
Community Features Shopping, Park, Walk/Jog Trails, Highway Access, House of Worship
Utilities Available for Gas Range, for Electric Range, for Gas Oven, for Electric Oven, for Gas Dryer, for Electric Dryer, Washer Hookup
Roof Type Shingle
Total Parking Spaces 4
Garage Yes
Building
Lot Description Wooded, Gentle Sloping
Foundation Concrete Perimeter
Sewer Public Sewer
Water Public
Schools
Middle Schools Marshall
High Schools Bhs
Others
Senior Community false
Read Less Info
Want to know what your home might be worth? Contact us for a FREE valuation!

Our team is ready to help you sell your home for the highest possible price ASAP
Bought with Rikki Conley • Campion & Company Fine Homes Real Estate

GET MORE INFORMATION
- Homes For Sale in Merrimac, MA
- Homes For Sale in Andover, MA
- Homes For Sale in Wilmington, MA
- Homes For Sale in Windham, NH
- Homes For Sale in Dracut, MA
- Homes For Sale in Wakefield, MA
- Homes For Sale in Salem, NH
- Homes For Sale in Manchester, NH
- Homes For Sale in Gloucester, MA
- Homes For Sale in Worcester, MA
- Homes For Sale in Concord, NH
- Homes For Sale in Groton, MA
- Homes For Sale in Methuen, MA
- Homes For Sale in Billerica, MA
- Homes For Sale in Plaistow, NH
- Homes For Sale in Franklin, MA
- Homes For Sale in Boston, MA
- Homes For Sale in Tewksbury, MA
- Homes For Sale in Leominster, MA
- Homes For Sale in Melrose, MA
- Homes For Sale in Groveland, MA
- Homes For Sale in Lawrence, MA
- Homes For Sale in Fitchburg, MA
- Homes For Sale in Orange, MA
- Homes For Sale in Brockton, MA
- Homes For Sale in Boxford, MA
- Homes For Sale in North Andover, MA
- Homes For Sale in Haverhill, MA
- Homes For Sale in Lowell, MA
- Homes For Sale in Lynn, MA
- Homes For Sale in Marlborough, MA
- Homes For Sale in Pelham, NH






