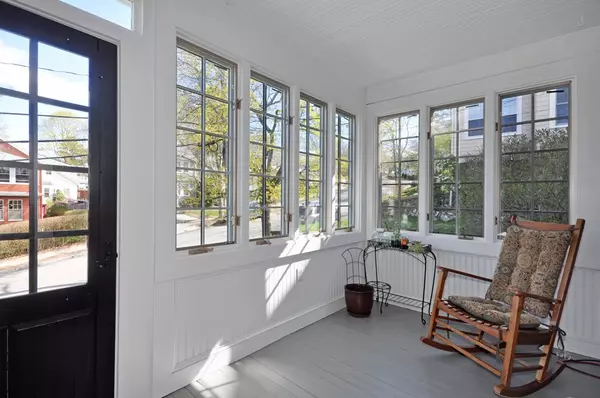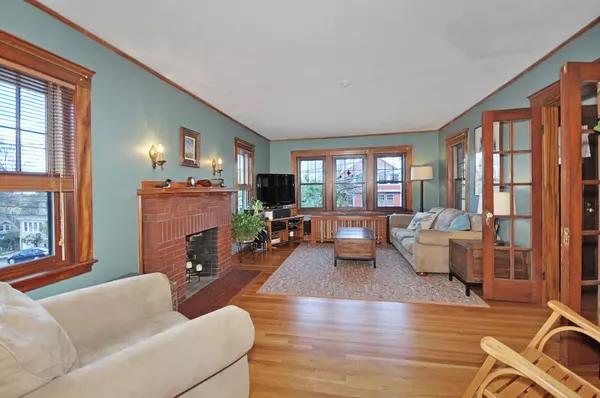$815,000
$799,000
2.0%For more information regarding the value of a property, please contact us for a free consultation.
4 Beds
2 Baths
2,650 SqFt
SOLD DATE : 07/30/2018
Key Details
Sold Price $815,000
Property Type Single Family Home
Sub Type Single Family Residence
Listing Status Sold
Purchase Type For Sale
Square Footage 2,650 sqft
Price per Sqft $307
MLS Listing ID 72320063
Sold Date 07/30/18
Style Bungalow
Bedrooms 4
Full Baths 2
Year Built 1927
Annual Tax Amount $7,647
Tax Year 2018
Lot Size 6,534 Sqft
Acres 0.15
Property Description
Attention Arts & Crafts Lovers! Welcome to 83 Quincy Street, this beautifully renovated Bungalow has been lovingly maintained and renovated. Enjoy the old world character with beautiful natural gumwood, wood burning fireplace, traditional built-ins as it meets modern sophistication with white cabinets and granite counters in the kitchen and a magnificent second floor addition with an absolutely gorgeous new staircase that was custom built to match the character and feel of the home. The second floor has a sitting room, two spacious bedrooms, a quaint space for homework or play and new full size bathroom. The main level has high ceilings with a large foyer, spacious living room and dining room, two bedrooms, a renovated bathroom and updated kitchen. Situated on a corner lot set atop beautiful stone walls, this charming home is steps to Mass Avenue and Brackett School.
Location
State MA
County Middlesex
Zoning R1
Direction Corner of Quincy and Benjamin
Rooms
Basement Full, Walk-Out Access, Garage Access, Concrete
Primary Bedroom Level Main
Dining Room Closet/Cabinets - Custom Built, Flooring - Hardwood
Kitchen Closet, Flooring - Hardwood, Countertops - Upgraded, Remodeled
Interior
Interior Features Closet, Entrance Foyer, Sitting Room, Study, Sun Room
Heating Steam, Oil
Cooling None
Flooring Wood, Tile, Hardwood, Flooring - Hardwood
Fireplaces Number 1
Fireplaces Type Living Room
Appliance Range, Dishwasher, Disposal, Refrigerator, Oil Water Heater, Tank Water Heaterless, Utility Connections for Gas Range
Laundry In Basement
Exterior
Exterior Feature Rain Gutters
Garage Spaces 1.0
Fence Fenced
Community Features Public Transportation, Shopping, Tennis Court(s), Park, Walk/Jog Trails, Bike Path, Conservation Area, House of Worship, Private School, Public School, Sidewalks
Utilities Available for Gas Range
Roof Type Shingle, Rubber
Total Parking Spaces 3
Garage Yes
Building
Lot Description Corner Lot, Level
Foundation Block, Stone
Sewer Public Sewer
Water Public
Schools
Elementary Schools Brackett
Middle Schools Ottoson
High Schools Ahs
Others
Acceptable Financing Other (See Remarks)
Listing Terms Other (See Remarks)
Read Less Info
Want to know what your home might be worth? Contact us for a FREE valuation!

Our team is ready to help you sell your home for the highest possible price ASAP
Bought with Dilip Varghese • Taj Boston Realty

GET MORE INFORMATION
- Homes For Sale in Merrimac, MA
- Homes For Sale in Andover, MA
- Homes For Sale in Wilmington, MA
- Homes For Sale in Windham, NH
- Homes For Sale in Dracut, MA
- Homes For Sale in Wakefield, MA
- Homes For Sale in Salem, NH
- Homes For Sale in Manchester, NH
- Homes For Sale in Gloucester, MA
- Homes For Sale in Worcester, MA
- Homes For Sale in Concord, NH
- Homes For Sale in Groton, MA
- Homes For Sale in Methuen, MA
- Homes For Sale in Billerica, MA
- Homes For Sale in Plaistow, NH
- Homes For Sale in Franklin, MA
- Homes For Sale in Boston, MA
- Homes For Sale in Tewksbury, MA
- Homes For Sale in Leominster, MA
- Homes For Sale in Melrose, MA
- Homes For Sale in Groveland, MA
- Homes For Sale in Lawrence, MA
- Homes For Sale in Fitchburg, MA
- Homes For Sale in Orange, MA
- Homes For Sale in Brockton, MA
- Homes For Sale in Boxford, MA
- Homes For Sale in North Andover, MA
- Homes For Sale in Haverhill, MA
- Homes For Sale in Lowell, MA
- Homes For Sale in Lynn, MA
- Homes For Sale in Marlborough, MA
- Homes For Sale in Pelham, NH






