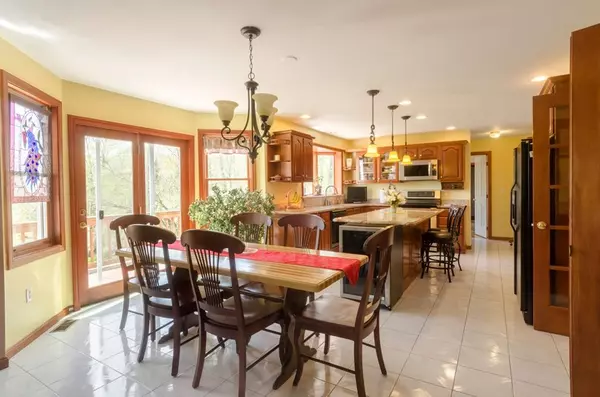$720,000
$699,000
3.0%For more information regarding the value of a property, please contact us for a free consultation.
4 Beds
3 Baths
3,270 SqFt
SOLD DATE : 08/03/2018
Key Details
Sold Price $720,000
Property Type Single Family Home
Sub Type Single Family Residence
Listing Status Sold
Purchase Type For Sale
Square Footage 3,270 sqft
Price per Sqft $220
MLS Listing ID 72323839
Sold Date 08/03/18
Style Colonial
Bedrooms 4
Full Baths 2
Half Baths 2
Year Built 1995
Annual Tax Amount $11,592
Tax Year 2018
Lot Size 1.350 Acres
Acres 1.35
Property Description
Finally, the perfect home for the buyer who has been waiting for that special property with character and charm. This house has incredible views of every season of the year. Lot with picturesque views of the beautifully landscaped yard. High ceilings and wood flooring, Sky lights. The home is tastefully custom built, Custom cabinets and a beautiful, granite adorns the kitchen. Along with a breakfast bar, wet bar leading to the oversized deck. Large family room with a fireplace leads to 4 season enclosed porch to enjoy nature every day of the year, have a glass of wine or coffee. Stone paths, driveways, and a patio surrounds the professionally-landscaped property. Master Bedroom with cathedral ceilings and skylights.Master bathroom Boasts, Jacuzzi, steam and sauna bath. Additionally there is a oversized 2 car garage for the car enthusiast or hobbyist. Nestled on over 1.35 acres, surrounded by nature.
Location
State MA
County Worcester
Zoning RES
Direction From Lyman Street turn left to Haskell Street.
Rooms
Family Room Bathroom - Half, Wood / Coal / Pellet Stove, Skylight, Cathedral Ceiling(s), Ceiling Fan(s), Flooring - Hardwood, Balcony / Deck, Deck - Exterior, Exterior Access
Basement Full, Walk-Out Access, Concrete
Primary Bedroom Level Second
Dining Room Flooring - Hardwood
Kitchen Flooring - Stone/Ceramic Tile, Dining Area, Balcony / Deck, Pantry, Countertops - Stone/Granite/Solid, Kitchen Island, Wet Bar, Breakfast Bar / Nook, Deck - Exterior
Interior
Interior Features Slider, Sitting Room, Home Office, Central Vacuum, Sauna/Steam/Hot Tub, Wet Bar
Heating Central, Forced Air, Oil
Cooling Central Air
Flooring Wood, Carpet, Flooring - Hardwood
Fireplaces Number 2
Fireplaces Type Master Bedroom
Appliance Range, Dishwasher, Disposal, Microwave, Refrigerator, Washer, Dryer, Oil Water Heater, Utility Connections for Electric Range, Utility Connections for Electric Dryer
Laundry Bathroom - Half, Second Floor
Exterior
Exterior Feature Balcony / Deck, Professional Landscaping
Garage Spaces 2.0
Community Features Public Transportation, Shopping, Tennis Court(s), Laundromat, Highway Access, Public School
Utilities Available for Electric Range, for Electric Dryer
View Y/N Yes
View Scenic View(s)
Roof Type Shingle
Total Parking Spaces 8
Garage Yes
Building
Lot Description Corner Lot
Foundation Concrete Perimeter
Sewer Public Sewer
Water Public
Read Less Info
Want to know what your home might be worth? Contact us for a FREE valuation!

Our team is ready to help you sell your home for the highest possible price ASAP
Bought with Bonnie Narcisi • Keller Williams Realty Greater Worcester

GET MORE INFORMATION
- Homes For Sale in Merrimac, MA
- Homes For Sale in Andover, MA
- Homes For Sale in Wilmington, MA
- Homes For Sale in Windham, NH
- Homes For Sale in Dracut, MA
- Homes For Sale in Wakefield, MA
- Homes For Sale in Salem, NH
- Homes For Sale in Manchester, NH
- Homes For Sale in Gloucester, MA
- Homes For Sale in Worcester, MA
- Homes For Sale in Concord, NH
- Homes For Sale in Groton, MA
- Homes For Sale in Methuen, MA
- Homes For Sale in Billerica, MA
- Homes For Sale in Plaistow, NH
- Homes For Sale in Franklin, MA
- Homes For Sale in Boston, MA
- Homes For Sale in Tewksbury, MA
- Homes For Sale in Leominster, MA
- Homes For Sale in Melrose, MA
- Homes For Sale in Groveland, MA
- Homes For Sale in Lawrence, MA
- Homes For Sale in Fitchburg, MA
- Homes For Sale in Orange, MA
- Homes For Sale in Brockton, MA
- Homes For Sale in Boxford, MA
- Homes For Sale in North Andover, MA
- Homes For Sale in Haverhill, MA
- Homes For Sale in Lowell, MA
- Homes For Sale in Lynn, MA
- Homes For Sale in Marlborough, MA
- Homes For Sale in Pelham, NH






