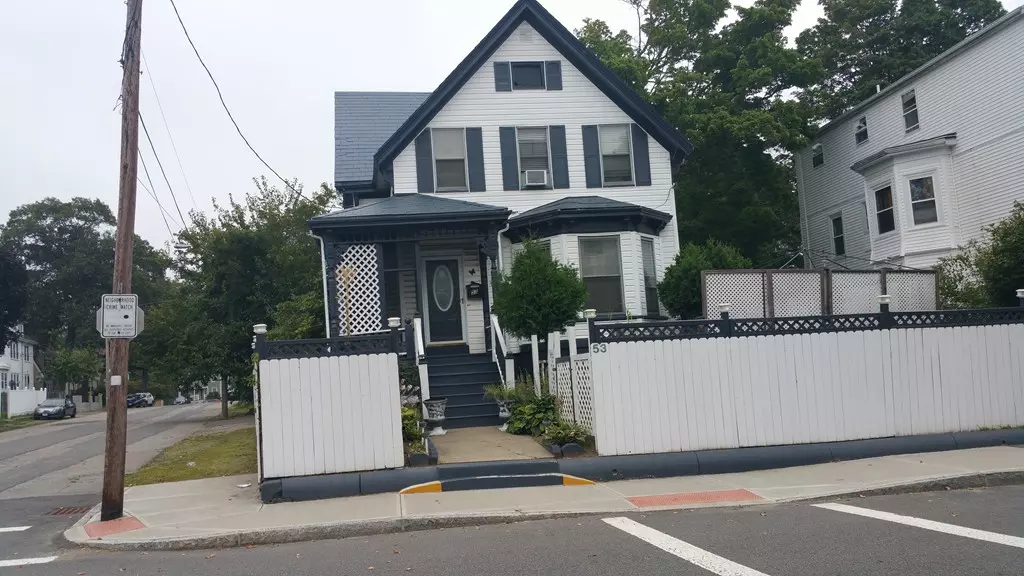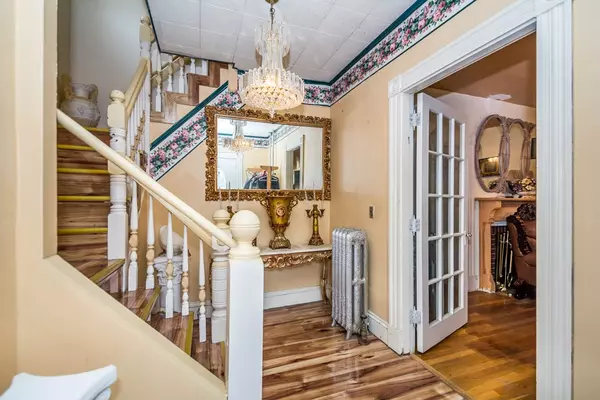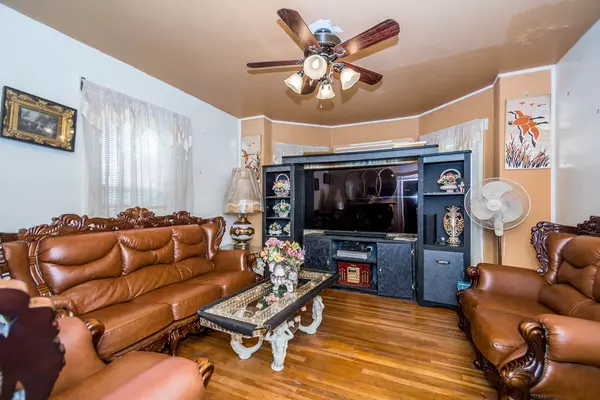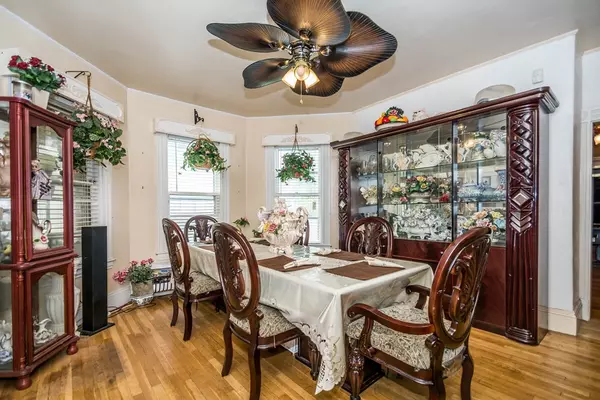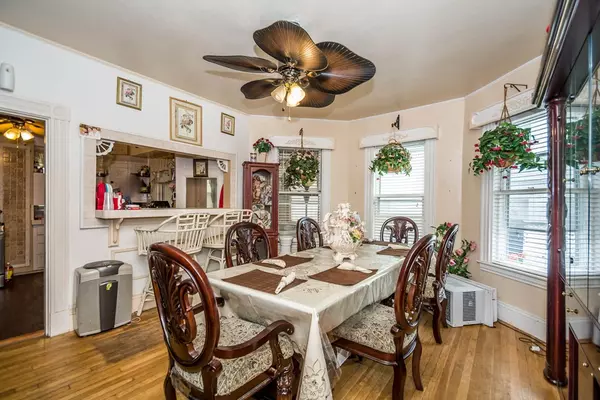$330,000
$329,900
For more information regarding the value of a property, please contact us for a free consultation.
5 Beds
1.5 Baths
1,567 SqFt
SOLD DATE : 07/31/2018
Key Details
Sold Price $330,000
Property Type Single Family Home
Sub Type Single Family Residence
Listing Status Sold
Purchase Type For Sale
Square Footage 1,567 sqft
Price per Sqft $210
MLS Listing ID 72325054
Sold Date 07/31/18
Style Colonial
Bedrooms 5
Full Baths 1
Half Baths 1
Year Built 1894
Annual Tax Amount $4,397
Tax Year 2018
Lot Size 6,534 Sqft
Acres 0.15
Property Description
This is a large 5-bedroom single-family home situated on a corner lot on the west side of Brockton. This home is in a great family neighborhood that is conveniently located near the Commuter Rail, Route 24, and Local Transportation. This home features a large foyer that leads to a spacious living room with bay windows and fireplace, a large formal dining room that flows into the kitchen with Stainless Steel appliances, 4 bedrooms upstairs and a full bath, one bedroom on the first floor and a half-bath. The back yard is private and cozy. It offers serenity and provides a nice retreat from these hot summer days. There is a one-car garage and the off-street paved driveway can accommodate up to 3 cars. The furnace and the hot-water heater were replaced 4 years ago. This home is priced for a quick sale. Please contact the listing agent today to schedule a private showing. Owner to find suitable housing, actively searching.
Location
State MA
County Plymouth
Area Brockton Heights
Zoning R3
Direction Exit 18, Left on Pleasant, Left on Weston
Rooms
Basement Full, Partially Finished, Interior Entry, Concrete, Unfinished
Primary Bedroom Level Second
Dining Room Ceiling Fan(s), Flooring - Hardwood, Window(s) - Picture, Breakfast Bar / Nook
Kitchen Flooring - Laminate, Countertops - Stone/Granite/Solid, French Doors, Breakfast Bar / Nook, Stainless Steel Appliances, Gas Stove
Interior
Interior Features Home Office, Game Room
Heating Central, Natural Gas
Cooling Window Unit(s)
Flooring Laminate, Hardwood, Wood Laminate
Fireplaces Number 1
Fireplaces Type Living Room
Appliance Range, Disposal, Gas Water Heater, Tank Water Heater, Plumbed For Ice Maker, Utility Connections for Gas Range, Utility Connections for Gas Dryer
Laundry Gas Dryer Hookup, Washer Hookup, In Basement
Exterior
Exterior Feature Storage, Decorative Lighting, Garden
Garage Spaces 1.0
Fence Fenced
Community Features Public Transportation, Shopping, Park, Medical Facility, Laundromat, Highway Access, House of Worship, Public School, T-Station
Utilities Available for Gas Range, for Gas Dryer, Washer Hookup, Icemaker Connection
View Y/N Yes
View City View(s)
Roof Type Slate
Total Parking Spaces 3
Garage Yes
Building
Lot Description Corner Lot, Farm
Foundation Concrete Perimeter
Sewer Public Sewer
Water Public
Schools
Elementary Schools Louis F. Angelo
Middle Schools North Middle
High Schools Brockton High
Others
Senior Community false
Read Less Info
Want to know what your home might be worth? Contact us for a FREE valuation!

Our team is ready to help you sell your home for the highest possible price ASAP
Bought with Jason Hargrove • Success! Real Estate

GET MORE INFORMATION
- Homes For Sale in Merrimac, MA
- Homes For Sale in Andover, MA
- Homes For Sale in Wilmington, MA
- Homes For Sale in Windham, NH
- Homes For Sale in Dracut, MA
- Homes For Sale in Wakefield, MA
- Homes For Sale in Salem, NH
- Homes For Sale in Manchester, NH
- Homes For Sale in Gloucester, MA
- Homes For Sale in Worcester, MA
- Homes For Sale in Concord, NH
- Homes For Sale in Groton, MA
- Homes For Sale in Methuen, MA
- Homes For Sale in Billerica, MA
- Homes For Sale in Plaistow, NH
- Homes For Sale in Franklin, MA
- Homes For Sale in Boston, MA
- Homes For Sale in Tewksbury, MA
- Homes For Sale in Leominster, MA
- Homes For Sale in Melrose, MA
- Homes For Sale in Groveland, MA
- Homes For Sale in Lawrence, MA
- Homes For Sale in Fitchburg, MA
- Homes For Sale in Orange, MA
- Homes For Sale in Brockton, MA
- Homes For Sale in Boxford, MA
- Homes For Sale in North Andover, MA
- Homes For Sale in Haverhill, MA
- Homes For Sale in Lowell, MA
- Homes For Sale in Lynn, MA
- Homes For Sale in Marlborough, MA
- Homes For Sale in Pelham, NH

