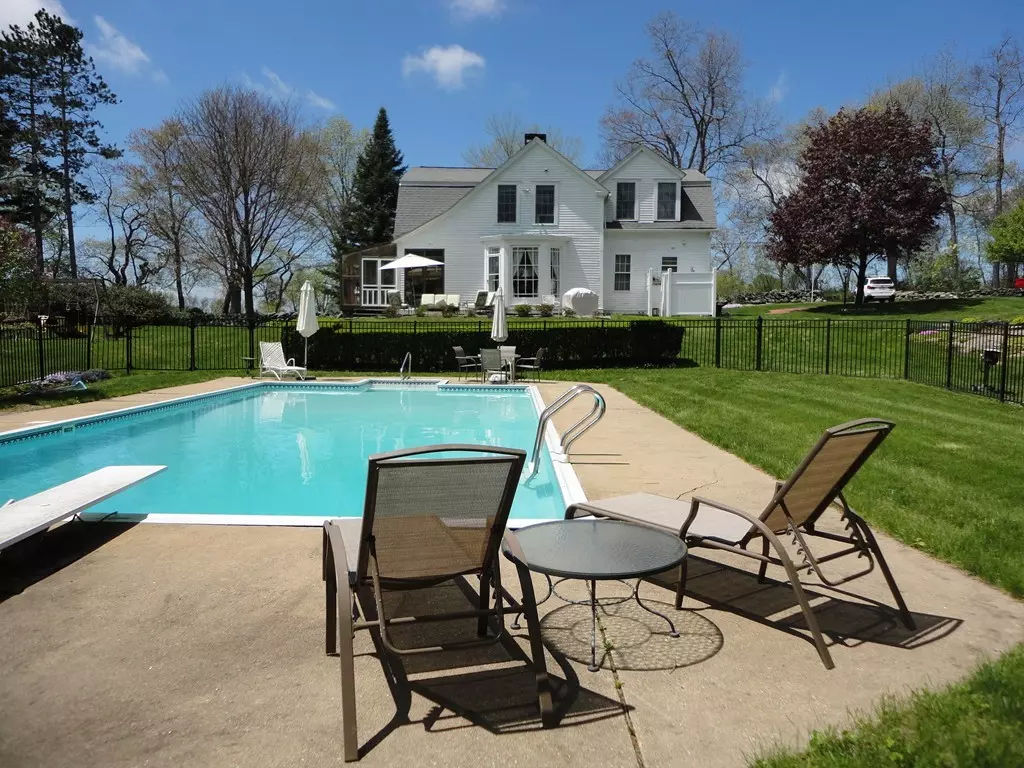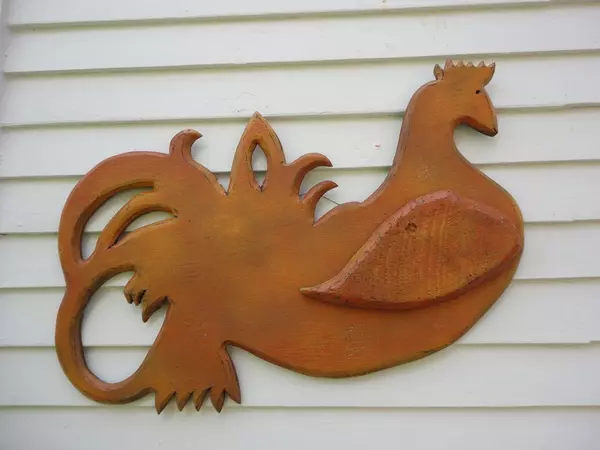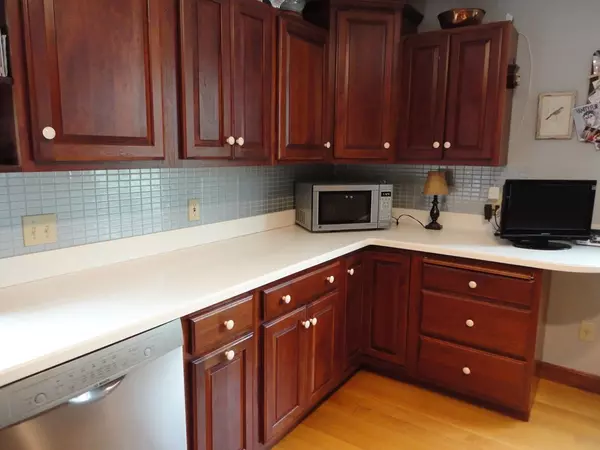$375,000
$395,000
5.1%For more information regarding the value of a property, please contact us for a free consultation.
4 Beds
3 Baths
3,005 SqFt
SOLD DATE : 11/15/2018
Key Details
Sold Price $375,000
Property Type Single Family Home
Sub Type Single Family Residence
Listing Status Sold
Purchase Type For Sale
Square Footage 3,005 sqft
Price per Sqft $124
Subdivision Village Of Hardwick
MLS Listing ID 72328080
Sold Date 11/15/18
Style Colonial, Antique
Bedrooms 4
Full Baths 3
HOA Y/N false
Year Built 1898
Annual Tax Amount $4,742
Tax Year 2018
Lot Size 1.370 Acres
Acres 1.37
Property Description
Welcome to Stone Acre, where peace & serenity abound! Surrounded by acres of conservation land providing beautiful views, yet just 1 mile to the quaint town center of Hardwick! Lovingly restored, 4 bedroom, 3 bath Antique home features high ceilings & HW's thru-out (LR, DR, hall & stairs have Walnut floors) Entertaining is a breeze in the heated sunroom w/french doors that open to a fireplaced living room & library. Dining room w/built-ins & window seat, gourmet kitchen w/recessed lights, Corian, S/S appliances, center island w/Bosch gas cook-top, double ovens & dishwasher. 1st-floor laundry, surround sound thru-out, front & back stairs, master w/2 walk-in closets & bath w/cherry vanity & Corian. Summer fun begins w/pool parties! Guests will enjoy the pool house w/2 floors of living area! Outdoor shower, vegetable & flower gardens, patio, 2 car garage w/attached barn w/doggie door to dog pen, invisible fence, blueberry bushes, bluebird houses, magnolia tree, potting shed & stone walls!
Location
State MA
County Worcester
Zoning R40
Direction Route 32 or 32A to Barre Road to Ridge Road
Rooms
Basement Interior Entry, Bulkhead, Sump Pump, Concrete, Unfinished
Primary Bedroom Level Second
Dining Room Closet/Cabinets - Custom Built, Flooring - Hardwood
Kitchen Flooring - Hardwood, Countertops - Stone/Granite/Solid, Kitchen Island, Cabinets - Upgraded, Recessed Lighting, Stainless Steel Appliances
Interior
Interior Features Ceiling Fan(s), Recessed Lighting, Closet/Cabinets - Custom Built, Attic Access, Sun Room, Vestibule, Entry Hall, Library, Office, Sitting Room, Central Vacuum, Wired for Sound
Heating Baseboard, Electric Baseboard, Oil
Cooling None
Flooring Tile, Vinyl, Hardwood, Flooring - Stone/Ceramic Tile, Flooring - Hardwood
Fireplaces Number 1
Fireplaces Type Living Room
Appliance Oven, Dishwasher, Disposal, Microwave, Countertop Range, Refrigerator, Washer, Dryer, Oil Water Heater, Tank Water Heater, Utility Connections for Gas Range, Utility Connections for Electric Oven, Utility Connections for Electric Dryer
Laundry Flooring - Hardwood, Exterior Access, First Floor, Washer Hookup
Exterior
Exterior Feature Storage, Fruit Trees, Garden, Horses Permitted, Kennel, Outdoor Shower, Stone Wall
Garage Spaces 2.0
Fence Fenced/Enclosed, Fenced, Invisible
Pool In Ground
Community Features Walk/Jog Trails, Stable(s), Conservation Area, House of Worship, Private School, Public School
Utilities Available for Gas Range, for Electric Oven, for Electric Dryer, Washer Hookup
View Y/N Yes
View Scenic View(s)
Roof Type Shingle
Total Parking Spaces 10
Garage Yes
Private Pool true
Building
Lot Description Wooded, Cleared, Gentle Sloping
Foundation Stone
Sewer Private Sewer
Water Private
Schools
Elementary Schools Hardwick Elemen
Middle Schools Quabbin Reg
High Schools Quabbin Reg
Others
Senior Community false
Read Less Info
Want to know what your home might be worth? Contact us for a FREE valuation!

Our team is ready to help you sell your home for the highest possible price ASAP
Bought with Michelle Terry Team • EXIT Real Estate Executives

GET MORE INFORMATION
- Homes For Sale in Merrimac, MA
- Homes For Sale in Andover, MA
- Homes For Sale in Wilmington, MA
- Homes For Sale in Windham, NH
- Homes For Sale in Dracut, MA
- Homes For Sale in Wakefield, MA
- Homes For Sale in Salem, NH
- Homes For Sale in Manchester, NH
- Homes For Sale in Gloucester, MA
- Homes For Sale in Worcester, MA
- Homes For Sale in Concord, NH
- Homes For Sale in Groton, MA
- Homes For Sale in Methuen, MA
- Homes For Sale in Billerica, MA
- Homes For Sale in Plaistow, NH
- Homes For Sale in Franklin, MA
- Homes For Sale in Boston, MA
- Homes For Sale in Tewksbury, MA
- Homes For Sale in Leominster, MA
- Homes For Sale in Melrose, MA
- Homes For Sale in Groveland, MA
- Homes For Sale in Lawrence, MA
- Homes For Sale in Fitchburg, MA
- Homes For Sale in Orange, MA
- Homes For Sale in Brockton, MA
- Homes For Sale in Boxford, MA
- Homes For Sale in North Andover, MA
- Homes For Sale in Haverhill, MA
- Homes For Sale in Lowell, MA
- Homes For Sale in Lynn, MA
- Homes For Sale in Marlborough, MA
- Homes For Sale in Pelham, NH






