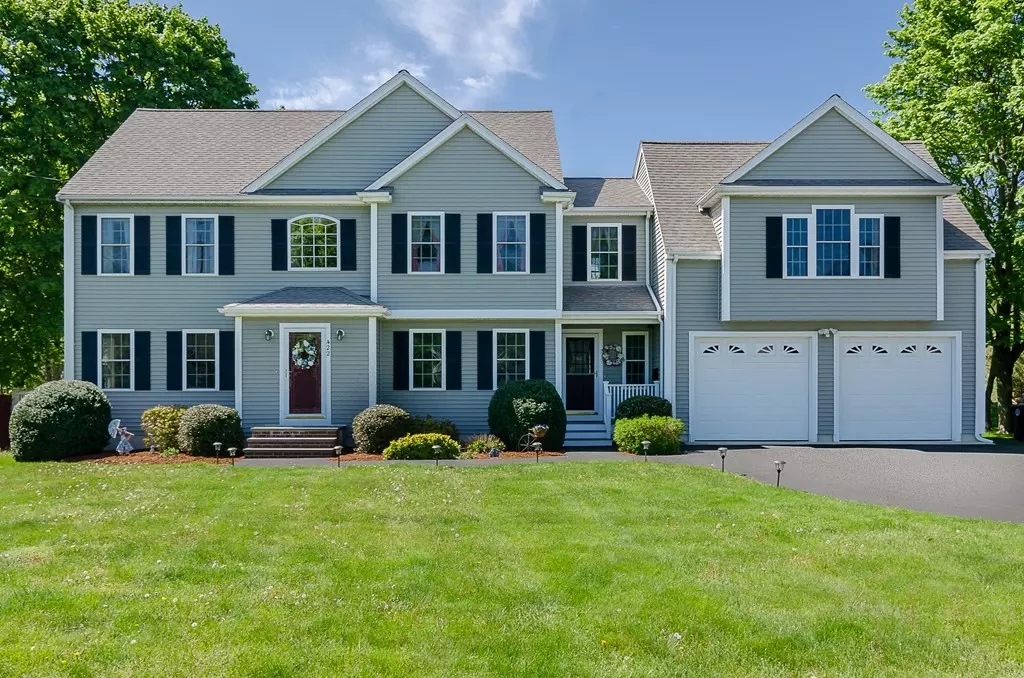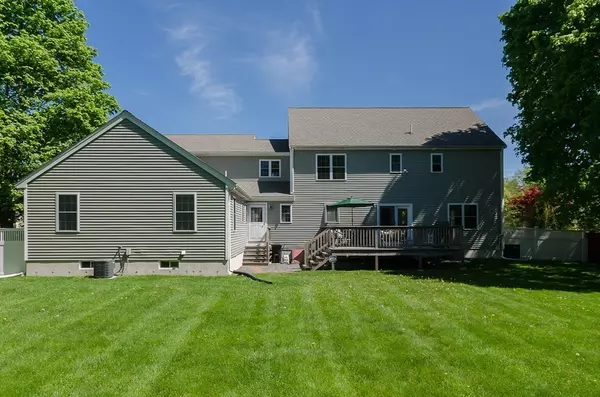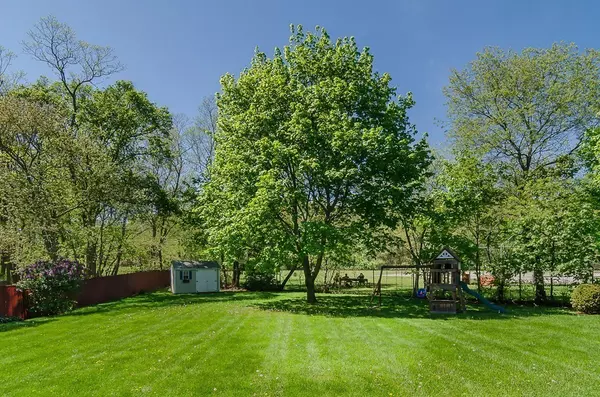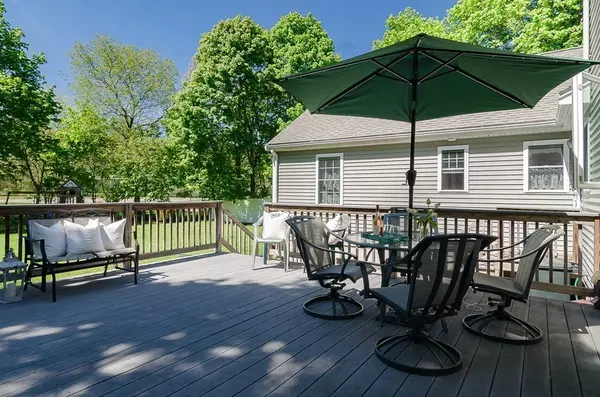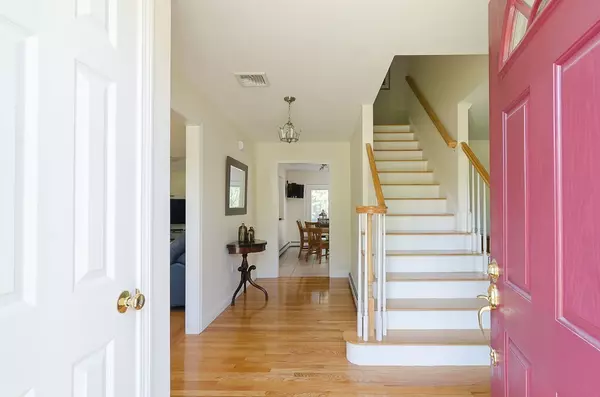$737,500
$739,900
0.3%For more information regarding the value of a property, please contact us for a free consultation.
4 Beds
3.5 Baths
3,820 SqFt
SOLD DATE : 10/01/2018
Key Details
Sold Price $737,500
Property Type Single Family Home
Sub Type Single Family Residence
Listing Status Sold
Purchase Type For Sale
Square Footage 3,820 sqft
Price per Sqft $193
Subdivision South Weymouth
MLS Listing ID 72328812
Sold Date 10/01/18
Style Colonial
Bedrooms 4
Full Baths 3
Half Baths 1
HOA Y/N false
Year Built 2005
Annual Tax Amount $8,644
Tax Year 2018
Lot Size 0.510 Acres
Acres 0.51
Property Description
CustomIN-LAW!Magnificent custom colonial('06)w/2 car garage,specially designed w/separate entrance/LEGAL IN-LAW APARTMENT on main level which also can be entered via the main home.This property is 2 homes in one & neither will disappoint.The total living area of the entire property is just under 4k sq.ft. & the expansive lot is over 22k sq.ft.(a rare find in the area).GAS 4 zone,CENTRAL A/C,BACK UP high end GENERATOR (10k value),WATER PURIFICATION SYSTEM & unfinished 3rd floor walkup for further expansion potential!!The main house is a stunner w/3 large bedrooms,2.5 baths,huge kitchen/dining,front/back living room w/gas fireplace,formal dining room,2nd floor bonus/family room w/soaring cathedral ceiling(potential 4th bedroom option)& 2nd floor laundry room.There are two stairways,(classic formal&side breakfast stair by the kitchen/side entry).The in-law suite consists of a country kitchen,living room,dining room,bedroom,large full bath w/ LAUNDRY &hardwood floors throughout.
Location
State MA
County Norfolk
Zoning M-2
Direction Washington to Pleasant. Welcome home!
Rooms
Family Room Cathedral Ceiling(s), Closet, Flooring - Wall to Wall Carpet, Window(s) - Picture
Basement Full, Bulkhead, Sump Pump, Concrete
Primary Bedroom Level Second
Dining Room Flooring - Hardwood
Kitchen Closet, Flooring - Stone/Ceramic Tile, Countertops - Stone/Granite/Solid, Kitchen Island, Deck - Exterior, Exterior Access, Open Floorplan, Recessed Lighting, Slider
Interior
Interior Features Open Floorplan, Country Kitchen, Bathroom - Full, Closet, In-Law Floorplan, Kitchen, Bathroom, Bedroom, Living/Dining Rm Combo, Vestibule
Heating Baseboard, Natural Gas
Cooling Central Air, Dual
Flooring Wood, Tile, Flooring - Hardwood, Flooring - Stone/Ceramic Tile
Fireplaces Number 1
Fireplaces Type Living Room
Appliance Range, Dishwasher, Refrigerator
Laundry Dryer Hookup - Electric, Washer Hookup, Second Floor
Exterior
Garage Spaces 2.0
Community Features Public Transportation, Shopping, Park, Walk/Jog Trails, Medical Facility, Conservation Area, Public School, T-Station
Roof Type Shingle
Total Parking Spaces 10
Garage Yes
Building
Lot Description Level
Foundation Concrete Perimeter
Sewer Public Sewer
Water Public
Schools
High Schools Weymouth High
Others
Acceptable Financing Contract
Listing Terms Contract
Read Less Info
Want to know what your home might be worth? Contact us for a FREE valuation!

Our team is ready to help you sell your home for the highest possible price ASAP
Bought with Victoria Johnson • Redfin Corp.

GET MORE INFORMATION
- Homes For Sale in Merrimac, MA
- Homes For Sale in Andover, MA
- Homes For Sale in Wilmington, MA
- Homes For Sale in Windham, NH
- Homes For Sale in Dracut, MA
- Homes For Sale in Wakefield, MA
- Homes For Sale in Salem, NH
- Homes For Sale in Manchester, NH
- Homes For Sale in Gloucester, MA
- Homes For Sale in Worcester, MA
- Homes For Sale in Concord, NH
- Homes For Sale in Groton, MA
- Homes For Sale in Methuen, MA
- Homes For Sale in Billerica, MA
- Homes For Sale in Plaistow, NH
- Homes For Sale in Franklin, MA
- Homes For Sale in Boston, MA
- Homes For Sale in Tewksbury, MA
- Homes For Sale in Leominster, MA
- Homes For Sale in Melrose, MA
- Homes For Sale in Groveland, MA
- Homes For Sale in Lawrence, MA
- Homes For Sale in Fitchburg, MA
- Homes For Sale in Orange, MA
- Homes For Sale in Brockton, MA
- Homes For Sale in Boxford, MA
- Homes For Sale in North Andover, MA
- Homes For Sale in Haverhill, MA
- Homes For Sale in Lowell, MA
- Homes For Sale in Lynn, MA
- Homes For Sale in Marlborough, MA
- Homes For Sale in Pelham, NH

