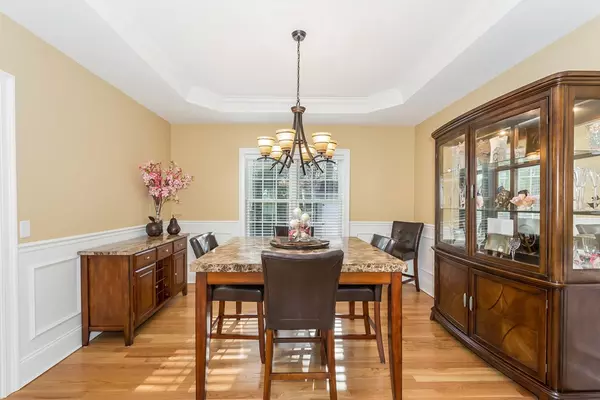$695,000
$719,900
3.5%For more information regarding the value of a property, please contact us for a free consultation.
4 Beds
3.5 Baths
3,524 SqFt
SOLD DATE : 08/02/2018
Key Details
Sold Price $695,000
Property Type Single Family Home
Sub Type Single Family Residence
Listing Status Sold
Purchase Type For Sale
Square Footage 3,524 sqft
Price per Sqft $197
MLS Listing ID 72329019
Sold Date 08/02/18
Style Colonial
Bedrooms 4
Full Baths 3
Half Baths 1
HOA Y/N false
Year Built 2012
Annual Tax Amount $10,594
Tax Year 2018
Lot Size 0.570 Acres
Acres 0.57
Property Description
The minute you step into this house, you will know you are "home!" Tucked away at the end of a cul-de-sac, abutting protected town land to the rear and offering curb appeal plus is this 6 year young Etre built colonial. Attention to detail and quality workmanship are apparent in this sun drenched space. Boasting 3524sf, this home is loaded with extras like 6 zone sound system, wifi thermostats and irrigation, water softening system, high efficiency gas fired tankless hot water and heat. (see detailed list attached)! The kitchen was expanded from the original design and includes high end appliances like induction cooktop/ wall ovens and built-in refrigerator. The floor plans offers a wonderful flow, generous sized rooms and a well designed second floor complete with dream laundry room and master suite with his/hers walk-in closets. The 3 yr old IG Grecian pool is complete with concrete patio surround and perfect for relaxation and entertaining.
Location
State MA
County Worcester
Direction off Pleasant near #62 Pleasant for GPS
Rooms
Family Room Flooring - Wall to Wall Carpet, Recessed Lighting
Basement Full, Bulkhead, Radon Remediation System
Primary Bedroom Level Second
Dining Room Coffered Ceiling(s), Flooring - Hardwood, Wainscoting
Kitchen Ceiling Fan(s), Flooring - Stone/Ceramic Tile, Dining Area, Balcony / Deck, Countertops - Stone/Granite/Solid
Interior
Interior Features Bathroom - With Tub & Shower, Countertops - Stone/Granite/Solid, Wainscoting, Closet, Bathroom, Office, Foyer, Mud Room, Central Vacuum, Wired for Sound
Heating Forced Air, Natural Gas
Cooling Central Air
Flooring Wood, Tile, Carpet, Flooring - Stone/Ceramic Tile, Flooring - Hardwood
Fireplaces Number 1
Fireplaces Type Family Room
Appliance Oven, Dishwasher, Disposal, Countertop Range, Refrigerator, Gas Water Heater, Tank Water Heaterless, Utility Connections for Electric Range, Utility Connections for Electric Dryer
Laundry Flooring - Stone/Ceramic Tile, Second Floor, Washer Hookup
Exterior
Exterior Feature Storage, Sprinkler System
Garage Spaces 2.0
Pool In Ground
Community Features Highway Access, Public School
Utilities Available for Electric Range, for Electric Dryer, Washer Hookup
Roof Type Shingle
Total Parking Spaces 4
Garage Yes
Private Pool true
Building
Lot Description Cul-De-Sac
Foundation Concrete Perimeter
Sewer Public Sewer
Water Public
Others
Senior Community false
Read Less Info
Want to know what your home might be worth? Contact us for a FREE valuation!

Our team is ready to help you sell your home for the highest possible price ASAP
Bought with Tara Cassery • ERA Key Realty Services - Westborough

GET MORE INFORMATION
- Homes For Sale in Merrimac, MA
- Homes For Sale in Andover, MA
- Homes For Sale in Wilmington, MA
- Homes For Sale in Windham, NH
- Homes For Sale in Dracut, MA
- Homes For Sale in Wakefield, MA
- Homes For Sale in Salem, NH
- Homes For Sale in Manchester, NH
- Homes For Sale in Gloucester, MA
- Homes For Sale in Worcester, MA
- Homes For Sale in Concord, NH
- Homes For Sale in Groton, MA
- Homes For Sale in Methuen, MA
- Homes For Sale in Billerica, MA
- Homes For Sale in Plaistow, NH
- Homes For Sale in Franklin, MA
- Homes For Sale in Boston, MA
- Homes For Sale in Tewksbury, MA
- Homes For Sale in Leominster, MA
- Homes For Sale in Melrose, MA
- Homes For Sale in Groveland, MA
- Homes For Sale in Lawrence, MA
- Homes For Sale in Fitchburg, MA
- Homes For Sale in Orange, MA
- Homes For Sale in Brockton, MA
- Homes For Sale in Boxford, MA
- Homes For Sale in North Andover, MA
- Homes For Sale in Haverhill, MA
- Homes For Sale in Lowell, MA
- Homes For Sale in Lynn, MA
- Homes For Sale in Marlborough, MA
- Homes For Sale in Pelham, NH






